4709 Boyds Branch, Arlington, TX 76005
Local realty services provided by:ERA Empower
4709 Boyds Branch,Arlington, TX 76005
$498,484
- 2 Beds
- 2 Baths
- 1,751 sq. ft.
- Single family
- Pending
Listed by: jimmy rado877-933-5539
Office: david m. weekley
MLS#:21114899
Source:GDAR
Price summary
- Price:$498,484
- Price per sq. ft.:$284.69
- Monthly HOA dues:$337
About this home
Welcome to Porch Life, a home that beautifully captures the essence of comfort, connection, and effortless entertaining. Designed in warm, neutral tones, this inviting retreat invites you to slow down and savor the good life—from morning coffee and friendly chats on the front porch to relaxed gatherings on the extended back patio.
Sliding glass doors in the family room flood the space with natural light, creating a seamless blend of indoor and outdoor living for an open, airy feel. At the front of the home, an open study offers versatile space for a cozy sitting area, craft room, or elegant dining nook.
The Owner’s Retreat is a peaceful sanctuary where soaring ceilings and serene finishes inspire calm and relaxation, making every day feel special.
Porch Life is where warmth, light, and connection come together—offering the perfect balance of charm and modern comfort in a place you’ll be proud to call home.
Call or chat with the David Weekley Homes at Viridian Team to learn more about this new home for sale in Arlington, TX!
Contact an agent
Home facts
- Year built:2025
- Listing ID #:21114899
- Added:90 day(s) ago
- Updated:February 16, 2026 at 08:17 AM
Rooms and interior
- Bedrooms:2
- Total bathrooms:2
- Full bathrooms:2
- Living area:1,751 sq. ft.
Heating and cooling
- Cooling:Ceiling Fans, Central Air, Electric, Zoned
- Heating:Central, Natural Gas, Zoned
Structure and exterior
- Roof:Composition
- Year built:2025
- Building area:1,751 sq. ft.
- Lot area:0.11 Acres
Schools
- High school:Trinity
- Elementary school:Viridian
Finances and disclosures
- Price:$498,484
- Price per sq. ft.:$284.69
New listings near 4709 Boyds Branch
- New
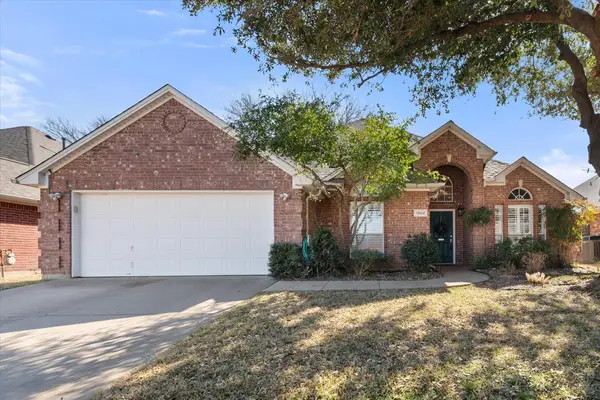 $469,900Active4 beds 3 baths2,833 sq. ft.
$469,900Active4 beds 3 baths2,833 sq. ft.1802 Swaim Court, Arlington, TX 76001
MLS# 21178987Listed by: KELLER WILLIAMS LONESTAR DFW - New
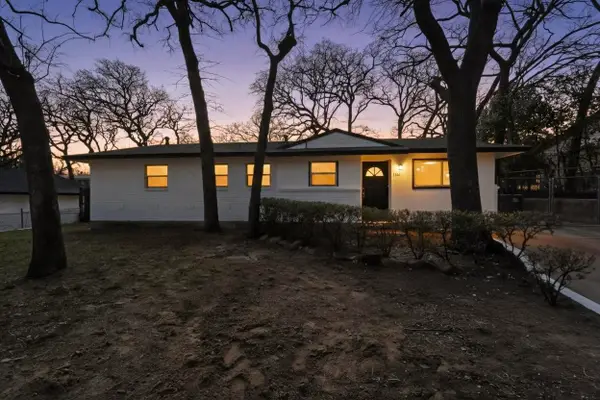 $265,000Active3 beds 2 baths1,343 sq. ft.
$265,000Active3 beds 2 baths1,343 sq. ft.1900 Mimosa Drive, Arlington, TX 76012
MLS# 21179168Listed by: TEXAS LEGACY REALTY - New
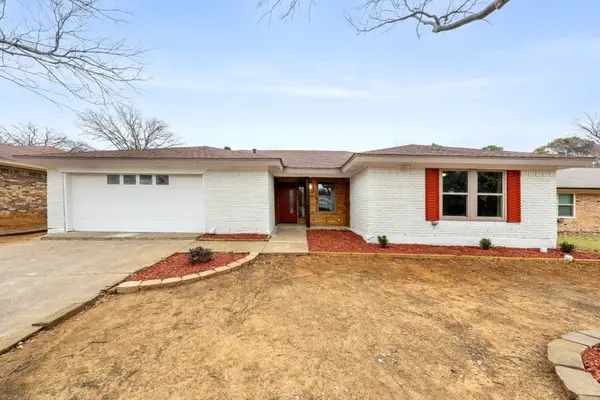 $319,000Active3 beds 2 baths1,542 sq. ft.
$319,000Active3 beds 2 baths1,542 sq. ft.2105 Sexton Drive, Arlington, TX 76015
MLS# 21178685Listed by: VALUE PROPERTIES - New
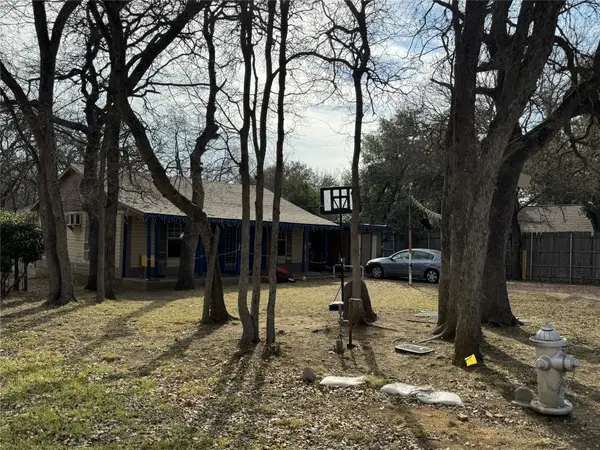 $195,000Active3 beds 2 baths1,024 sq. ft.
$195,000Active3 beds 2 baths1,024 sq. ft.5500 Napier Drive, Arlington, TX 76016
MLS# 27094434Listed by: LOKATION REAL ESTATE LLC - New
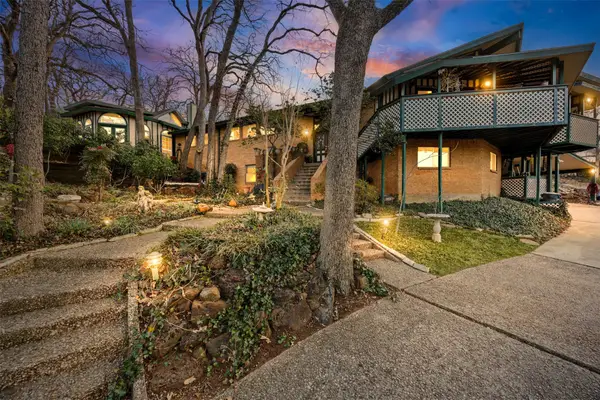 $675,000Active5 beds 5 baths4,623 sq. ft.
$675,000Active5 beds 5 baths4,623 sq. ft.804 Valley Oaks Court, Arlington, TX 76012
MLS# 21179831Listed by: KELLER WILLIAMS REALTY - New
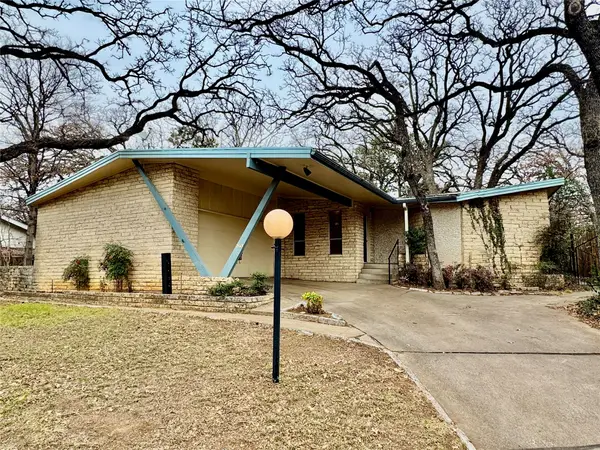 $379,000Active4 beds 2 baths3,184 sq. ft.
$379,000Active4 beds 2 baths3,184 sq. ft.2013 Mill Creek Drive, Arlington, TX 76010
MLS# 21180289Listed by: TEXCEL REAL ESTATE, LLC - New
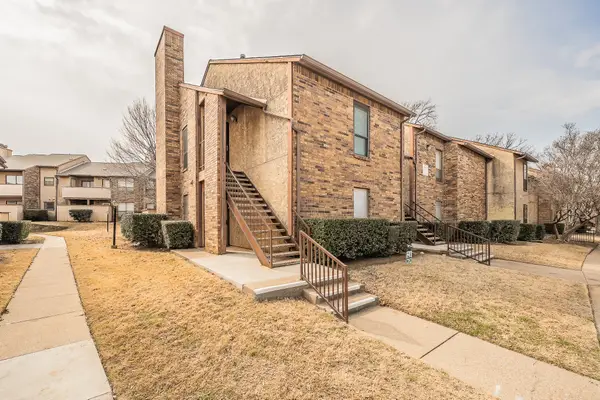 $144,000Active1 beds 1 baths792 sq. ft.
$144,000Active1 beds 1 baths792 sq. ft.1200 Harwell Drive #1920, Arlington, TX 76011
MLS# 21179368Listed by: ALL CITY - New
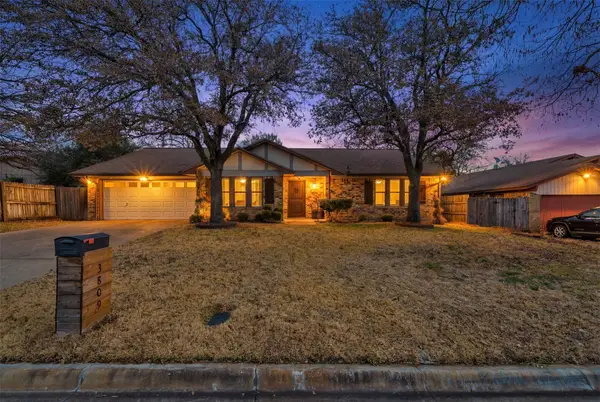 $358,000Active4 beds 2 baths2,168 sq. ft.
$358,000Active4 beds 2 baths2,168 sq. ft.3809 Melstone Drive, Arlington, TX 76016
MLS# 21179427Listed by: COLDWELL BANKER REALTY - New
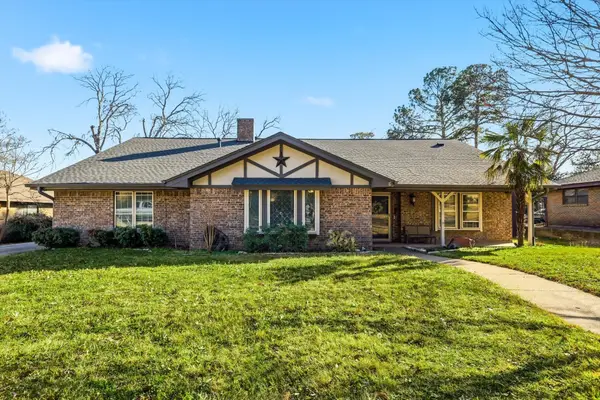 $450,000Active3 beds 3 baths2,818 sq. ft.
$450,000Active3 beds 3 baths2,818 sq. ft.2206 Oak Forest Court, Arlington, TX 76012
MLS# 21180164Listed by: KELLER WILLIAMS REALTY - New
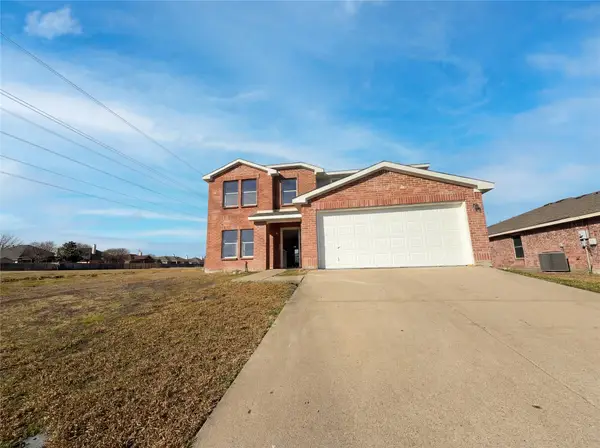 $382,000Active3 beds 3 baths3,244 sq. ft.
$382,000Active3 beds 3 baths3,244 sq. ft.1501 Sienna Drive, Arlington, TX 76002
MLS# 21180223Listed by: OPENDOOR BROKERAGE, LLC

