4711 Safe Harbour Drive, Arlington, TX 76016
Local realty services provided by:ERA Courtyard Real Estate
Listed by:ann stork817-948-6008
Office:baas realty, llc.
MLS#:20985005
Source:GDAR
Price summary
- Price:$340,000
- Price per sq. ft.:$136.16
- Monthly HOA dues:$54.17
About this home
HUGE PRICE REDUCTION !! GREAT INVESTMENT !! SELLING WAY BELOW MARKET VALUE !! Seller is also offering $10,000 in seller concessions!! Gorgeous two story home nestled in a secure gated community is within walking distance to Lake Arlington! Enjoy the cozy, covered front porch, then step inside to the grand marble entryway leading to formal dining area with beautiful wood laminate flooring. Spacious living area with two story ceiling has tons of natural light & opens to kitchen & breakfast area. The island kitchen is complete with plenty of cabinets, a spacious pantry & stainless refrigerator! The primary bedroom, just off the living room, has floor to ceiling windows; ensuite bath with garden tub, separate shower & dual sinks; oversized custom closet is complete with built in dresser, jewelry drawer, shelving & plenty of room for hanging clothes! Dramatic staircase opens to family room upstairs that could also serve as a fourth bedroom. Extra loft area leading to the two upstairs bedrooms & bathroom, could also serve as a home office! Private side yard & backyard has lots of trees hanging over the attractive stone wall fence which provides a shady reprieve for the hot Texas summers! Minutes to I-20 & downtown Fort Worth for fine dining & great shopping venues! For the sports enthusiasts, just hop on I-20 & head 25 minutes east to AT & T Stadium & Globe Life Park in Arlington! Don't miss this great home on Lake Arlington!
Contact an agent
Home facts
- Year built:2002
- Listing ID #:20985005
- Added:76 day(s) ago
- Updated:October 13, 2025 at 04:43 PM
Rooms and interior
- Bedrooms:3
- Total bathrooms:3
- Full bathrooms:2
- Half bathrooms:1
- Living area:2,497 sq. ft.
Heating and cooling
- Cooling:Central Air, Electric, Zoned
- Heating:Central, Natural Gas, Zoned
Structure and exterior
- Roof:Composition
- Year built:2002
- Building area:2,497 sq. ft.
- Lot area:0.22 Acres
Schools
- High school:Martin
- Elementary school:Miller
Finances and disclosures
- Price:$340,000
- Price per sq. ft.:$136.16
- Tax amount:$7,713
New listings near 4711 Safe Harbour Drive
- New
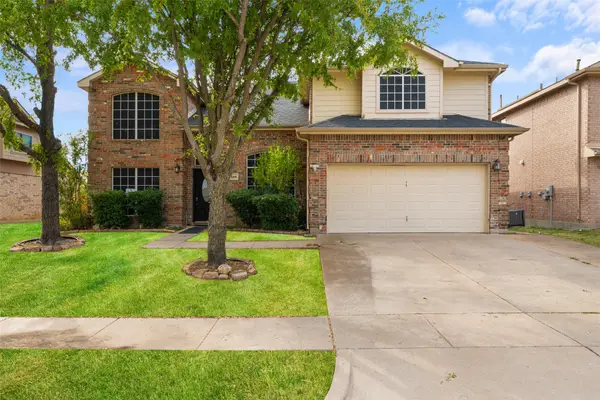 $480,000Active5 beds 4 baths3,469 sq. ft.
$480,000Active5 beds 4 baths3,469 sq. ft.6408 Wolf Creek Court, Arlington, TX 76018
MLS# 21085097Listed by: CENTURY 21 MIKE BOWMAN, INC. - New
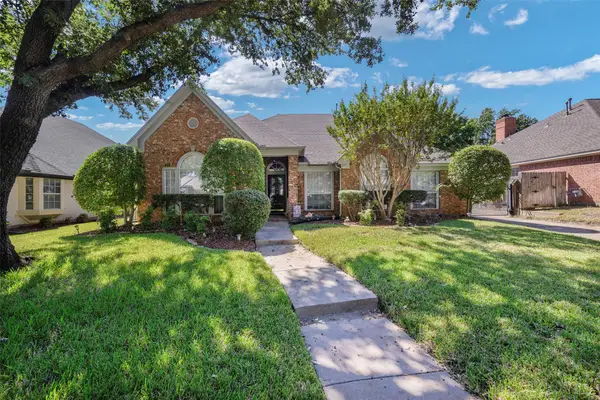 $480,000Active4 beds 3 baths2,619 sq. ft.
$480,000Active4 beds 3 baths2,619 sq. ft.3900 Silkwood Trail, Arlington, TX 76016
MLS# 21085797Listed by: FATHOM REALTY - New
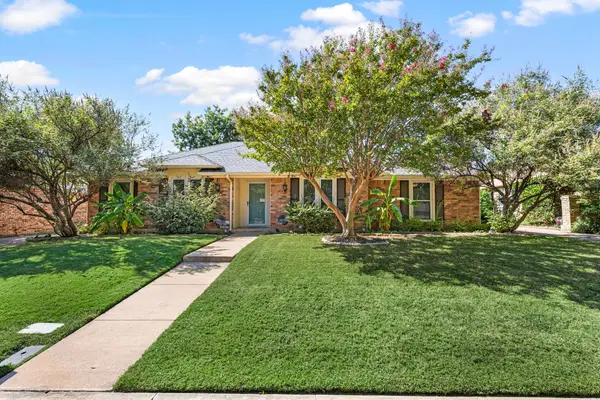 $375,000Active3 beds 2 baths2,252 sq. ft.
$375,000Active3 beds 2 baths2,252 sq. ft.1922 Rockbrook Drive, Arlington, TX 76006
MLS# 21083622Listed by: KELLER WILLIAMS REALTY - New
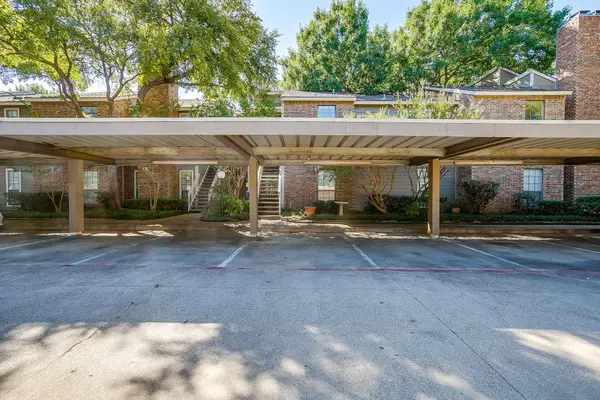 $185,000Active2 beds 2 baths1,085 sq. ft.
$185,000Active2 beds 2 baths1,085 sq. ft.1206 Riverchase Lane #251, Arlington, TX 76011
MLS# 21085557Listed by: THE PRITCHARD AGENCY - New
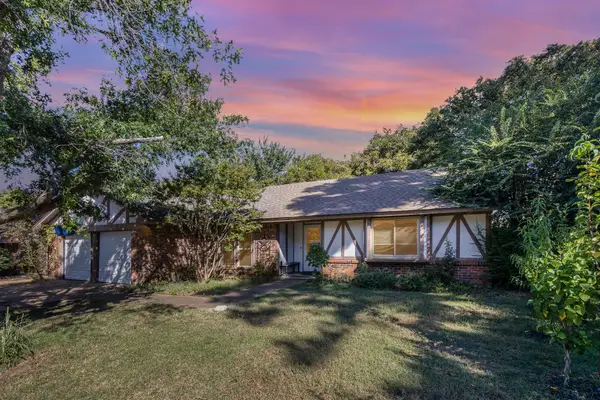 $300,000Active3 beds 2 baths1,831 sq. ft.
$300,000Active3 beds 2 baths1,831 sq. ft.1631 Terrace Street, Arlington, TX 76012
MLS# 21085166Listed by: ORCHARD BROKERAGE - New
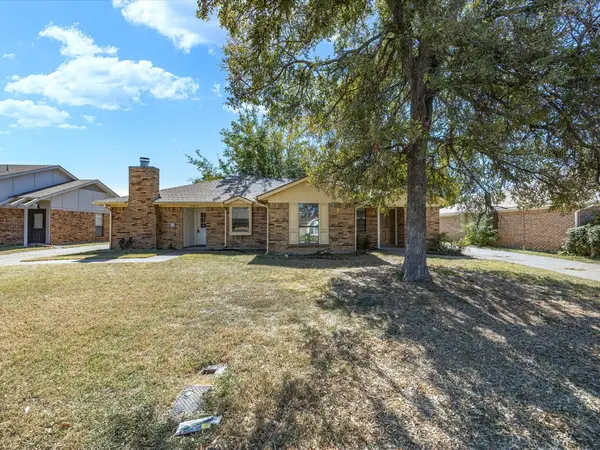 $399,000Active-- beds -- baths2,233 sq. ft.
$399,000Active-- beds -- baths2,233 sq. ft.2408 Ventura Drive, Arlington, TX 76015
MLS# 21085301Listed by: READY REAL ESTATE LLC - New
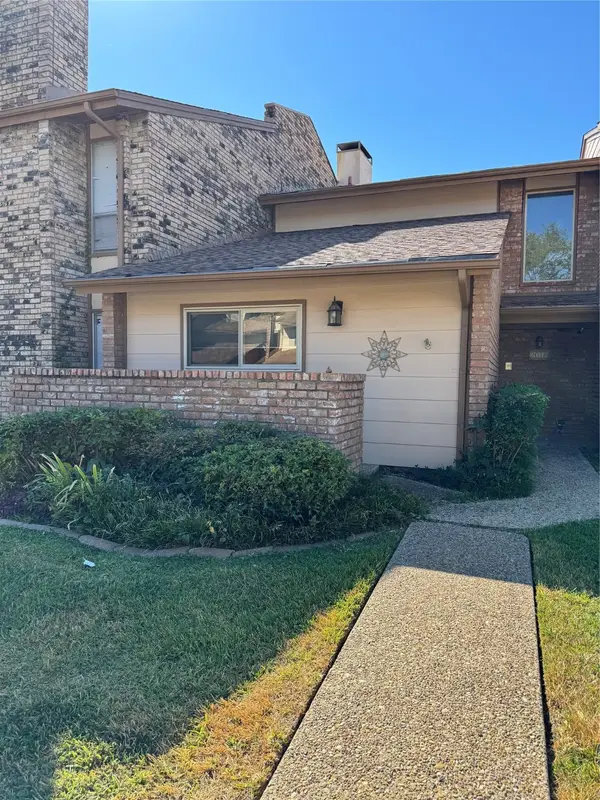 $200,000Active2 beds 3 baths1,400 sq. ft.
$200,000Active2 beds 3 baths1,400 sq. ft.2018 Warnford Place, Arlington, TX 76015
MLS# 21085159Listed by: RE/MAX ASSOCIATES OF MANSFIELD - New
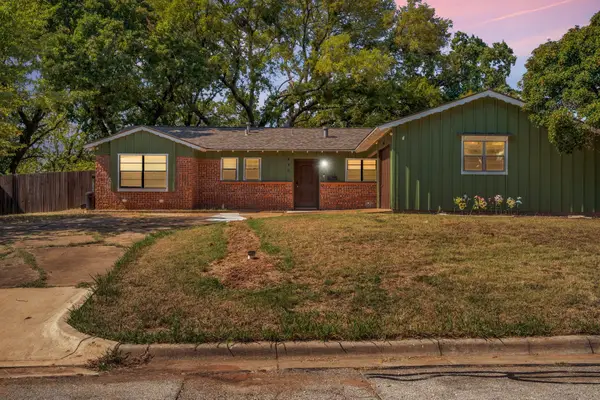 $337,653Active3 beds 2 baths1,454 sq. ft.
$337,653Active3 beds 2 baths1,454 sq. ft.810 Arthur Drive, Arlington, TX 76013
MLS# 21084937Listed by: NEXT KEY REALTY - New
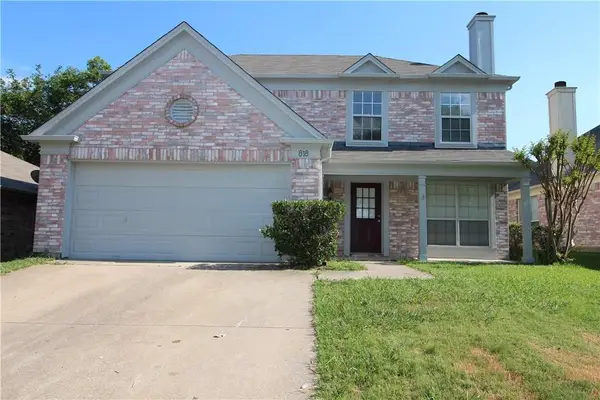 $315,000Active4 beds 3 baths1,900 sq. ft.
$315,000Active4 beds 3 baths1,900 sq. ft.818 Wyndham Place, Arlington, TX 76017
MLS# 21084916Listed by: EXP REALTY, LLC - New
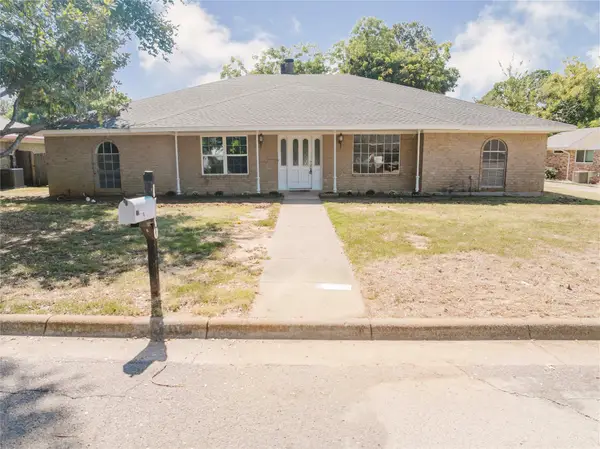 $400,000Active4 beds 3 baths2,692 sq. ft.
$400,000Active4 beds 3 baths2,692 sq. ft.1710 Kingsborough Drive, Arlington, TX 76015
MLS# 21084862Listed by: REAL BROKER, LLC
