4724 Cherry Bark Trail, Arlington, TX 76005
Local realty services provided by:ERA Newlin & Company
Upcoming open houses
- Sat, Nov 0101:00 pm - 03:00 pm
- Sun, Nov 0202:00 pm - 04:00 pm
Listed by:jean ainsworth972-898-4480
Office:keller williams realty dpr
MLS#:21098028
Source:GDAR
Price summary
- Price:$925,000
- Price per sq. ft.:$316.13
- Monthly HOA dues:$337
About this home
You will feel like you are living at a resort in this 55+ community in Viridian. HIGHLY SOUGHT-AFTER PREMIUM LOT with Elements lakefront view. This LIKE NEW beautiful SINGLE-STORY home HAS ALL THE EXTRAS with OVER $80,000 IN UPGRADES! Enjoy morning coffee or afternoon cocktails watching the sunset on the expanded covered patio with a gas fireplace and a gas grill that conveys. The motorized shades completely enclose the entire patio, for a bug-free environment. Spacious, open floor plan includes an office and a media room with surround sound speakers. Lots of windows and natural light with remote control shades in the main living areas and primary bedroom. Plantation shutters in the other bedrooms and office. A chefs dream kitchen with LG refrigerator that conveys, gas cooktop, instant hot water heater under the kitchen sink and dual zone wine cooler at butler’s pantry-bar. PRIMARY BEDROOM WITH LAKEFRONT VIEW, has Shiplap accent wall, huge walk-in closet, separate vanities and large shower. The queen-sized Murphy Bed in guest bedroom conveys. The third bedroom has en-suite bathroom. Tandem 3 car garage has epoxy flooring, 220 Volt Hybrid charging outlet, custom cabinets, storage, and work bench; and a Versa Lift with railings in the ceiling for ease of attic storage. Upgraded Iron front door with Flemish glass that opens for fresh air and ease of cleaning. HOA maintains front and side yards. Enjoy ALL the Viridian community amenities like pickle ball and tennis courts, swimming pools, fitness center, extensive walking trails and parks. This is the lifestyle you have been waiting for and this beautiful property on this PREMIUM lot will not last long! See Transaction Desk for full list of upgrades.
Contact an agent
Home facts
- Year built:2022
- Listing ID #:21098028
- Added:1 day(s) ago
- Updated:October 31, 2025 at 12:40 PM
Rooms and interior
- Bedrooms:3
- Total bathrooms:3
- Full bathrooms:3
- Living area:2,926 sq. ft.
Heating and cooling
- Cooling:Central Air, Electric
- Heating:Central, Fireplaces, Natural Gas
Structure and exterior
- Year built:2022
- Building area:2,926 sq. ft.
- Lot area:0.18 Acres
Schools
- High school:Trinity
- Elementary school:Viridian
Finances and disclosures
- Price:$925,000
- Price per sq. ft.:$316.13
- Tax amount:$15,493
New listings near 4724 Cherry Bark Trail
- New
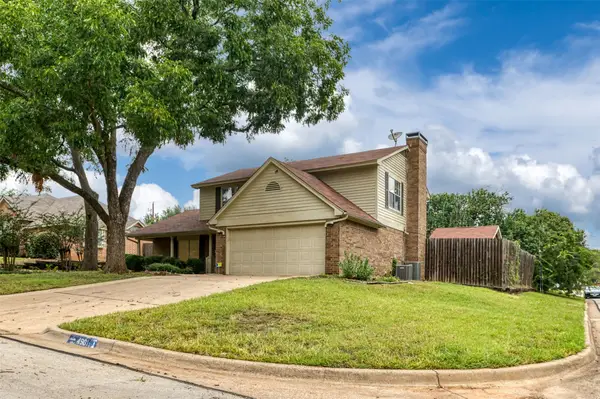 $360,000Active3 beds 3 baths2,101 sq. ft.
$360,000Active3 beds 3 baths2,101 sq. ft.4901 Haverford Street, Arlington, TX 76016
MLS# 21100766Listed by: NORA PARKS REALTORS INC - New
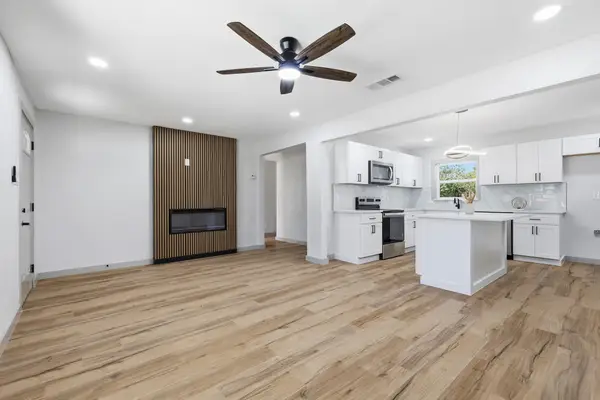 $275,000Active4 beds 2 baths1,257 sq. ft.
$275,000Active4 beds 2 baths1,257 sq. ft.1217 Sunnyvale Drive, Arlington, TX 76010
MLS# 21100828Listed by: RENDON REALTY, LLC - New
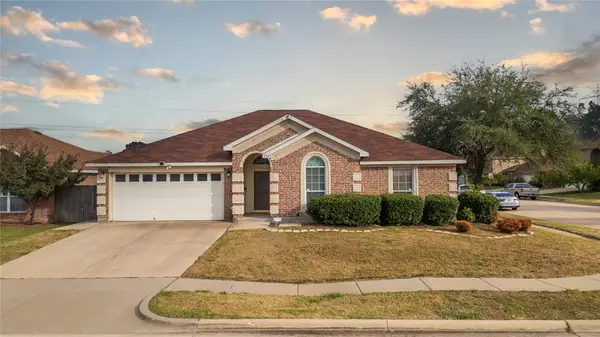 $375,000Active3 beds 2 baths2,023 sq. ft.
$375,000Active3 beds 2 baths2,023 sq. ft.1525 Sanibel Lane, Arlington, TX 76018
MLS# 21098109Listed by: MONUMENT REALTY - New
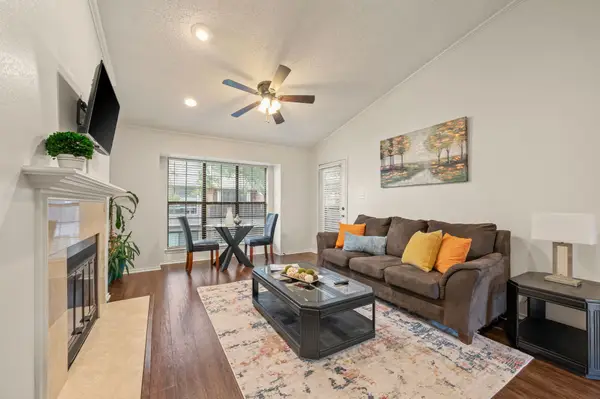 $169,000Active2 beds 2 baths952 sq. ft.
$169,000Active2 beds 2 baths952 sq. ft.2728 Copper Creek Drive #208, Arlington, TX 76006
MLS# 21066464Listed by: SOPHIE TEL DIAZ REAL ESTATE - New
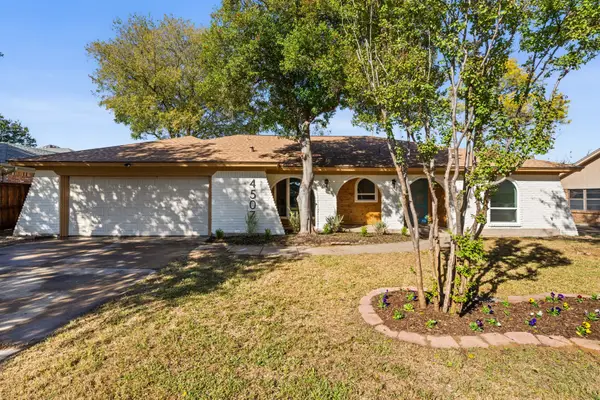 $359,000Active3 beds 2 baths1,862 sq. ft.
$359,000Active3 beds 2 baths1,862 sq. ft.4507 Longacres Court, Arlington, TX 76016
MLS# 21100332Listed by: VALUE PROPERTIES - New
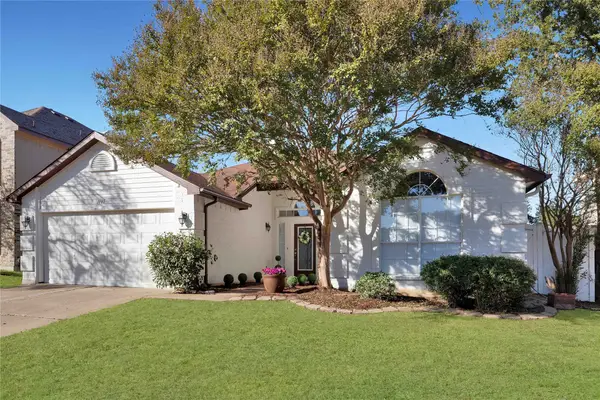 $335,000Active3 beds 2 baths1,732 sq. ft.
$335,000Active3 beds 2 baths1,732 sq. ft.1005 Acapulco Lane, Arlington, TX 76017
MLS# 21100428Listed by: ONDEMAND REALTY - New
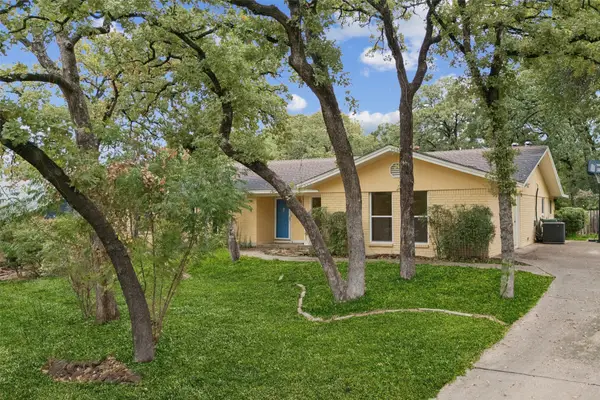 $389,900Active4 beds 2 baths2,444 sq. ft.
$389,900Active4 beds 2 baths2,444 sq. ft.809 Valley Oaks Lane, Arlington, TX 76012
MLS# 21089763Listed by: REDFIN CORPORATION - New
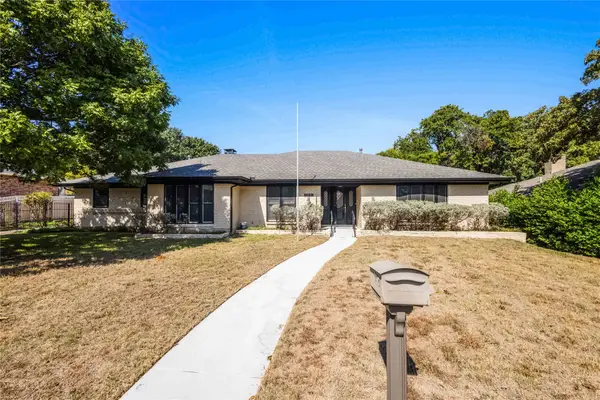 $395,999Active3 beds 3 baths2,575 sq. ft.
$395,999Active3 beds 3 baths2,575 sq. ft.2601 High Oak Drive, Arlington, TX 76012
MLS# 21098163Listed by: LPT REALTY, LLC - New
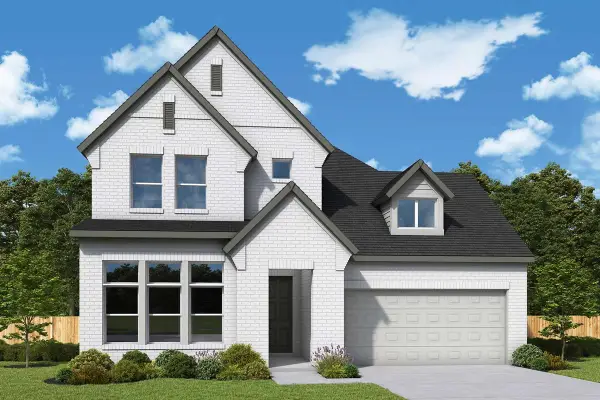 $623,309Active4 beds 3 baths3,252 sq. ft.
$623,309Active4 beds 3 baths3,252 sq. ft.3752 Bermuda Grass Way, Grand Prairie, TX 76084
MLS# 21100186Listed by: DAVID M. WEEKLEY
