4804 Green Hollow Drive, Arlington, TX 76017
Local realty services provided by:ERA Steve Cook & Co, Realtors

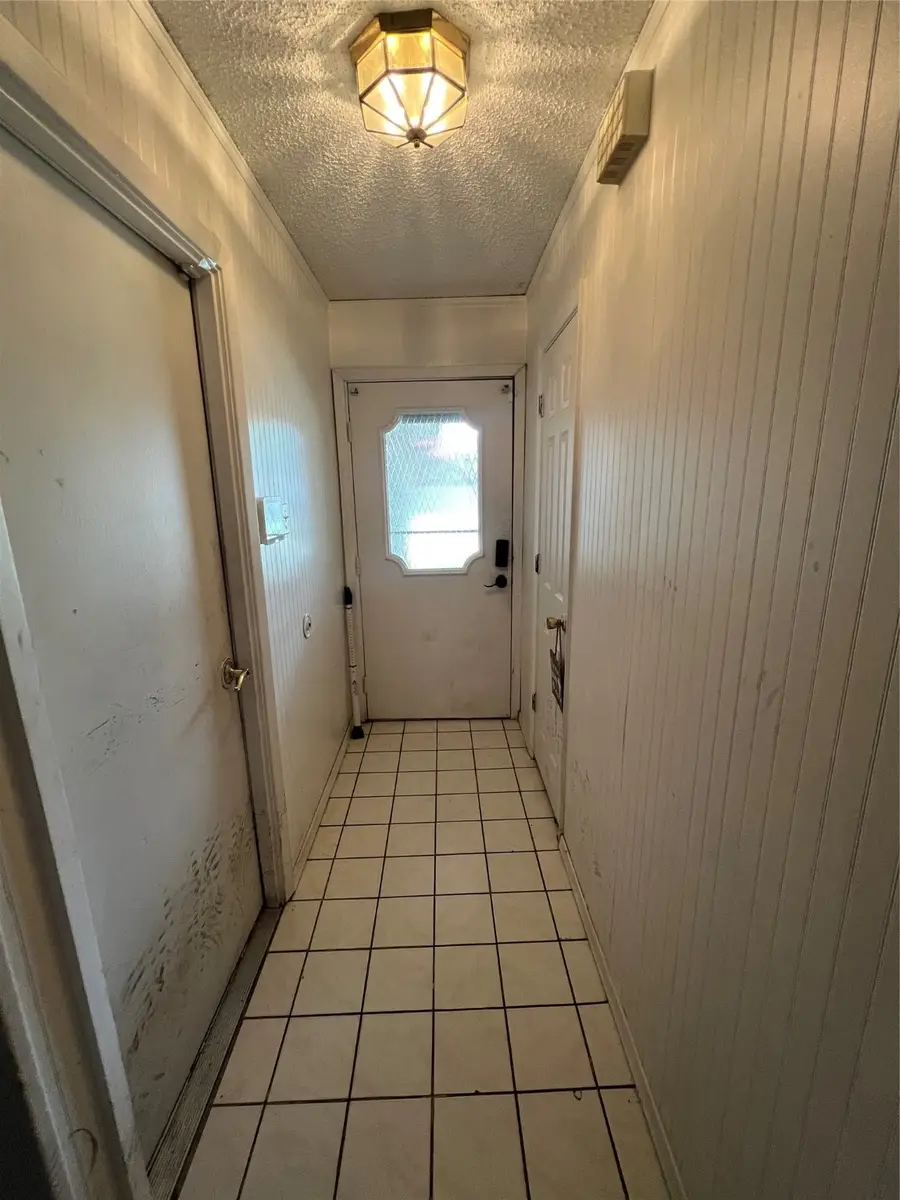
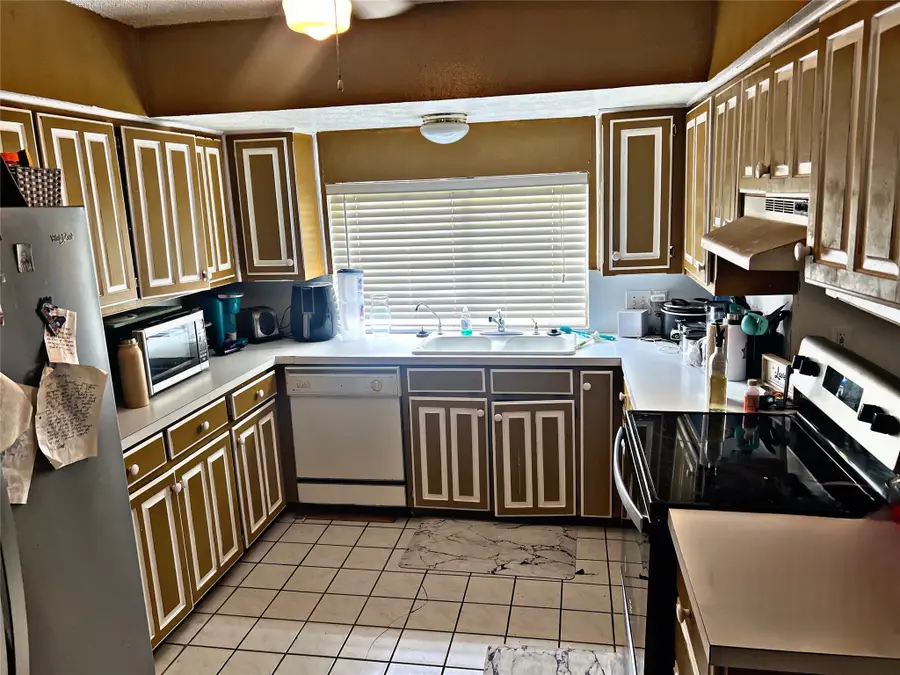
Listed by:angela hall281-667-8467
Office:hall & co. realty
MLS#:20987040
Source:GDAR
Price summary
- Price:$245,000
- Price per sq. ft.:$157.46
About this home
PICS COMING SOON!!!!
Charming 3-Bedroom Gem in an Established Neighborhood!
Welcome to this inviting 3-bedroom, 2-bath home, perfectly situated in a well-established and friendly neighborhood. Whether you're a first-time homebuyer looking to plant roots or an investor seeking your next opportunity, this property offers the ideal blend of potential and location.
Step inside to discover a layout ready for your personal touch! The spacious backyard is perfect for entertaining, relaxing, or expanding your outdoor living dreams—and yes, there's a friendly dog on premises, so please do not enter the backyard without an appointment.
Offered AS-IS, WHERE-IS, this home is priced to sell and packed with possibilities. Conveniently located near schools, shopping, and dining.
Buyers to verify all information including schools and measurements.
Don’t miss your chance to turn this house into your next home or investment win!
Contact an agent
Home facts
- Year built:1983
- Listing Id #:20987040
- Added:48 day(s) ago
- Updated:August 12, 2025 at 03:43 PM
Rooms and interior
- Bedrooms:3
- Total bathrooms:2
- Full bathrooms:2
- Living area:1,556 sq. ft.
Heating and cooling
- Cooling:Central Air
- Heating:Central
Structure and exterior
- Year built:1983
- Building area:1,556 sq. ft.
- Lot area:0.17 Acres
Schools
- High school:Seguin
- Elementary school:Williams
Finances and disclosures
- Price:$245,000
- Price per sq. ft.:$157.46
- Tax amount:$5,687
New listings near 4804 Green Hollow Drive
- New
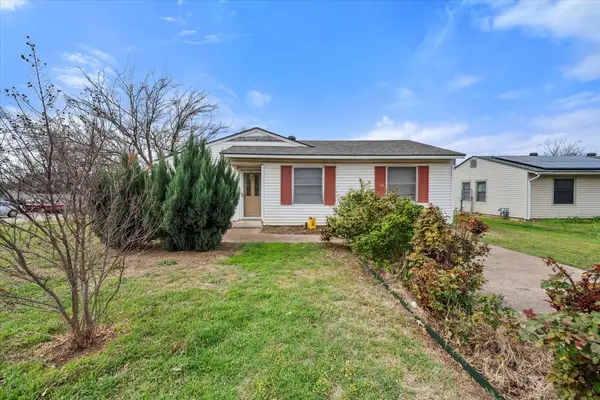 $239,000Active3 beds 1 baths1,264 sq. ft.
$239,000Active3 beds 1 baths1,264 sq. ft.1622 Dale Drive, Arlington, TX 76010
MLS# 21035455Listed by: RENDON REALTY, LLC - New
 $299,990Active3 beds 2 baths1,475 sq. ft.
$299,990Active3 beds 2 baths1,475 sq. ft.2702 Buffalo Drive, Arlington, TX 76013
MLS# 21035091Listed by: LISTING RESULTS, LLC - New
 $425,000Active3 beds 2 baths2,016 sq. ft.
$425,000Active3 beds 2 baths2,016 sq. ft.708 Gunnison Court, Arlington, TX 76006
MLS# 21014909Listed by: KELLER WILLIAMS LONESTAR DFW - New
 $550,000Active8 beds 4 baths3,104 sq. ft.
$550,000Active8 beds 4 baths3,104 sq. ft.1209 Avondale Court, Arlington, TX 76011
MLS# 21032296Listed by: HERMAN BOSWELL, INC. - New
 $749,900Active3 beds 2 baths2,026 sq. ft.
$749,900Active3 beds 2 baths2,026 sq. ft.7005 Eden Tap Road, Arlington, TX 76060
MLS# 21013208Listed by: TX LIFE REALTY - Open Wed, 4 to 6pmNew
 $386,000Active3 beds 3 baths1,964 sq. ft.
$386,000Active3 beds 3 baths1,964 sq. ft.2415 Green Willow Court, Arlington, TX 76001
MLS# 21025159Listed by: EXP REALTY - New
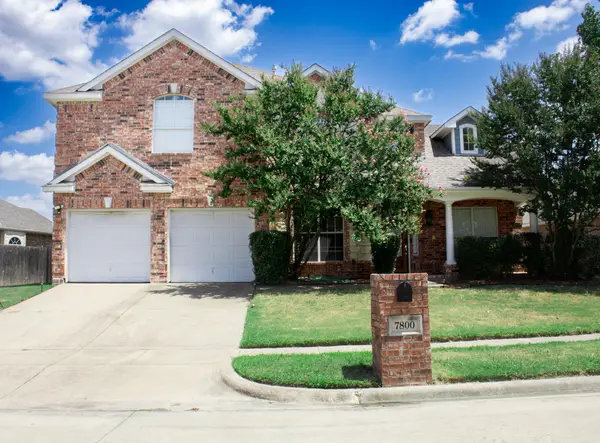 $537,000Active4 beds 3 baths3,488 sq. ft.
$537,000Active4 beds 3 baths3,488 sq. ft.7800 Pirate Point Circle, Arlington, TX 76016
MLS# 21034762Listed by: ELITE REAL ESTATE TEXAS - New
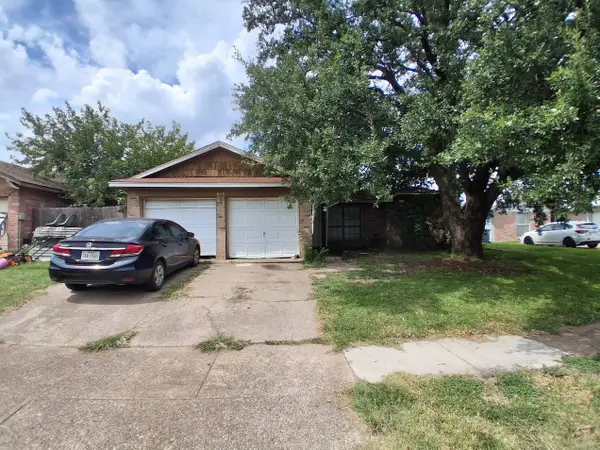 $219,900Active3 beds 2 baths1,254 sq. ft.
$219,900Active3 beds 2 baths1,254 sq. ft.615 Red Coat Lane, Arlington, TX 76002
MLS# 21034664Listed by: PROMARK REALTY GROUP - New
 $485,000Active4 beds 3 baths3,206 sq. ft.
$485,000Active4 beds 3 baths3,206 sq. ft.6211 Fox Hunt Drive, Arlington, TX 76001
MLS# 21034511Listed by: RE/MAX TRINITY - New
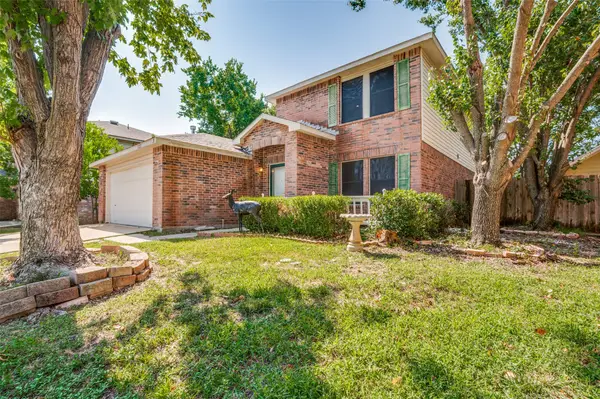 $359,000Active4 beds 3 baths2,594 sq. ft.
$359,000Active4 beds 3 baths2,594 sq. ft.1122 Mazourka Drive, Arlington, TX 76001
MLS# 21034432Listed by: CITIWIDE PROPERTIES CORP.
