4825 Beaver Creek Drive, Arlington, TX 76005
Local realty services provided by:ERA Courtyard Real Estate
Listed by: russell strong817-888-8849
Office: the property shop
MLS#:21084488
Source:GDAR
Price summary
- Price:$675,000
- Price per sq. ft.:$266.17
- Monthly HOA dues:$337
About this home
Welcome to 4825 Beaver Creek Drive—an elegant, highly upgraded retreat in Arlington’s premier 55+ active adult community, Viridian Elements. Built in 2020 and offering just over 2,500 sqft, this 2-bedroom + office, 2 bath home is designed for comfort, style, and easy living. The open-concept layout is filled with natural light and features a designer kitchen with custom white and grey cabinetry, a large island, and a wet bar with wine fridge and sink—perfect for entertaining. A 12-ft custom sliding glass door leads to your expanded covered patio, larger than the standard builder option, complete with stained stone flooring in an elegant design. Enjoy low-maintenance turf, a built-in outdoor kitchen, a custom gas fire pit, and professionally landscaped flower beds with stone borders running along the entire backyard fence. The spacious primary suite overlooks this tranquil oasis and includes a spa-like bath with a super shower and beach-entry design. Additional highlights include a Sonos speaker system throughout, custom stonework on the front porch and columns, and a welcoming front sitting area. This home is loaded with thoughtful upgrades and sits in one of DFW’s most sought-after 55+ communities with trails, pools, pickleball, events, and more. Discover the lifestyle you’ve been waiting for at 4825 Beaver Creek Drive.
Contact an agent
Home facts
- Year built:2020
- Listing ID #:21084488
- Added:78 day(s) ago
- Updated:January 02, 2026 at 12:46 PM
Rooms and interior
- Bedrooms:2
- Total bathrooms:2
- Full bathrooms:2
- Living area:2,536 sq. ft.
Heating and cooling
- Cooling:Central Air
- Heating:Electric
Structure and exterior
- Year built:2020
- Building area:2,536 sq. ft.
- Lot area:0.14 Acres
Schools
- High school:Trinity
- Elementary school:Viridian
Finances and disclosures
- Price:$675,000
- Price per sq. ft.:$266.17
- Tax amount:$12,203
New listings near 4825 Beaver Creek Drive
- New
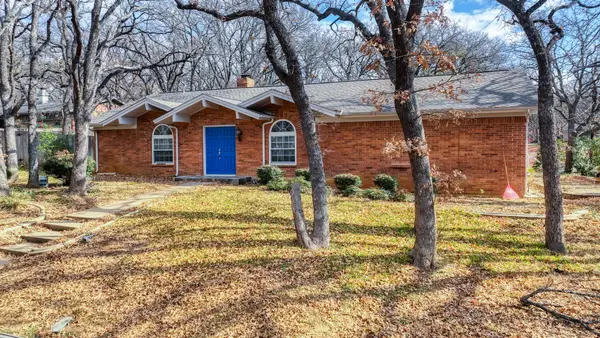 $425,000Active4 beds 2 baths2,419 sq. ft.
$425,000Active4 beds 2 baths2,419 sq. ft.3801 Halifax Court, Arlington, TX 76013
MLS# 21141690Listed by: KELLER WILLIAMS HERITAGE WEST - New
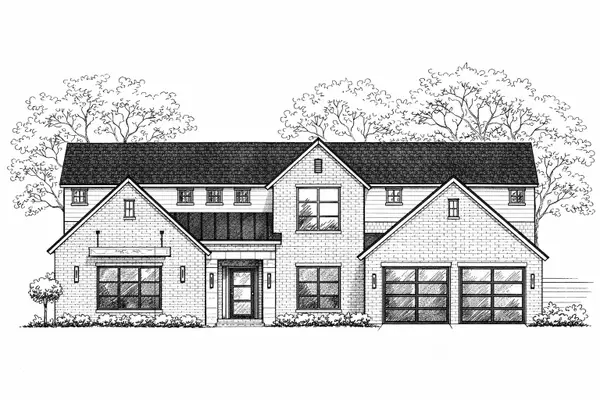 $1,899,900Active5 beds 6 baths4,995 sq. ft.
$1,899,900Active5 beds 6 baths4,995 sq. ft.1768 Coopers Hawk Drive, Arlington, TX 76005
MLS# 21142160Listed by: COMPASS RE TEXAS , LLC - New
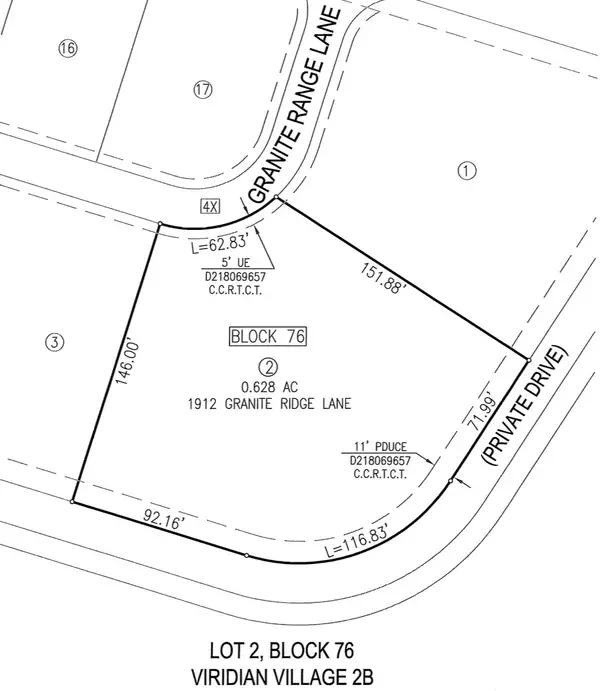 $600,000Active0.63 Acres
$600,000Active0.63 Acres1912 Granite Range Lane, Arlington, TX 76005
MLS# 21142246Listed by: COMPASS RE TEXAS , LLC - Open Sat, 12 to 4pmNew
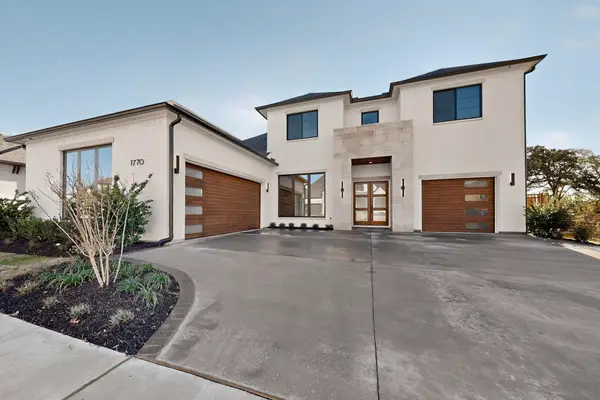 $1,699,900Active5 beds 6 baths4,795 sq. ft.
$1,699,900Active5 beds 6 baths4,795 sq. ft.1770 Coopers Hawk Drive, Arlington, TX 76005
MLS# 21142034Listed by: COMPASS RE TEXAS , LLC - Open Sun, 2 to 4pmNew
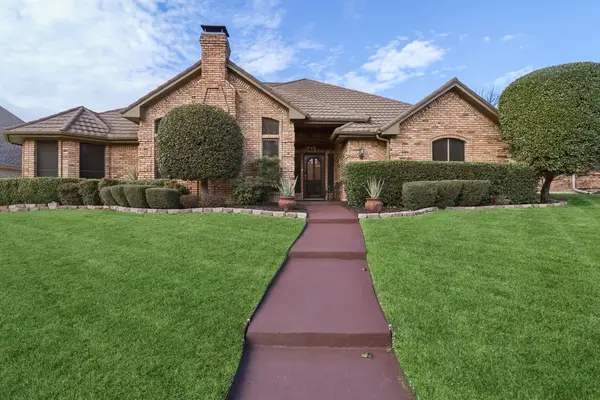 $545,000Active4 beds 3 baths3,120 sq. ft.
$545,000Active4 beds 3 baths3,120 sq. ft.4212 Old Dominion Drive, Arlington, TX 76016
MLS# 21142016Listed by: COMPASS RE TEXAS , LLC - New
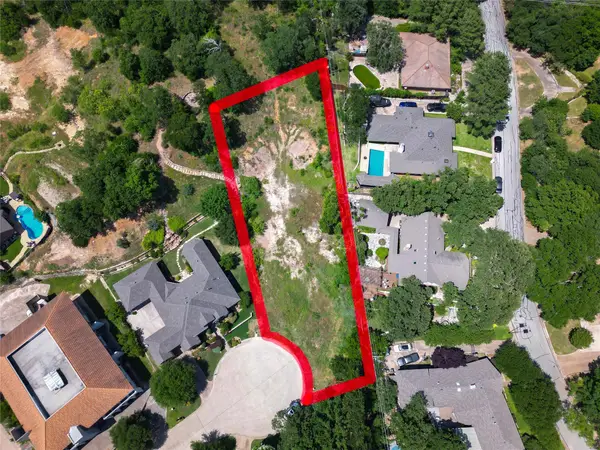 $285,000Active0.87 Acres
$285,000Active0.87 Acres2001 Windswept Court, Arlington, TX 76012
MLS# 21142021Listed by: TDREALTY - New
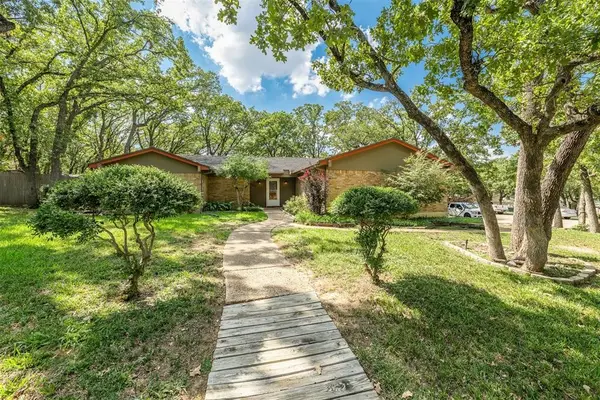 $275,000Active4 beds 2 baths1,819 sq. ft.
$275,000Active4 beds 2 baths1,819 sq. ft.5714 Cherrywood Lane, Arlington, TX 76016
MLS# 21133702Listed by: FORT WORTH PROPERTY GROUP - New
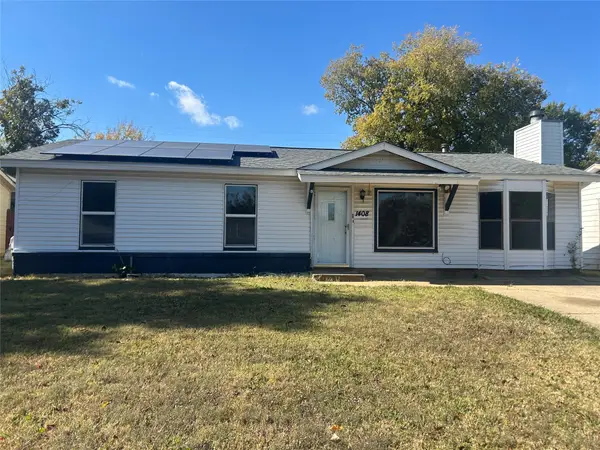 $299,000Active3 beds 2 baths1,196 sq. ft.
$299,000Active3 beds 2 baths1,196 sq. ft.1408 Pikeview Terrace, Arlington, TX 76011
MLS# 21129551Listed by: ELITE AGENTS - New
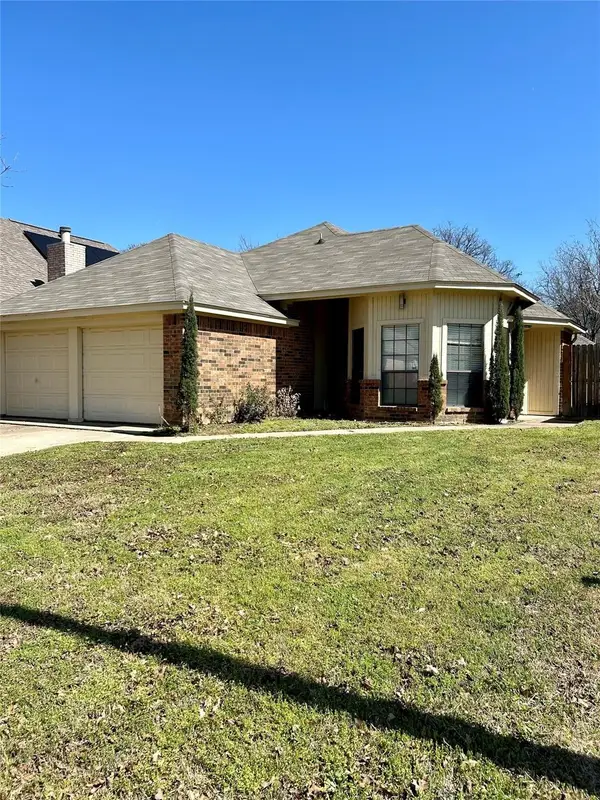 $270,000Active3 beds 2 baths1,845 sq. ft.
$270,000Active3 beds 2 baths1,845 sq. ft.4131 Crossgate Court, Arlington, TX 76016
MLS# 21139783Listed by: ALL CITY REAL ESTATE, LTD CO - Open Sun, 2 to 4pmNew
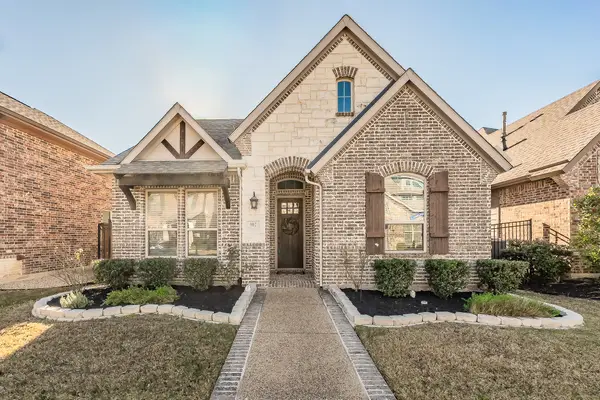 $515,000Active3 beds 2 baths2,184 sq. ft.
$515,000Active3 beds 2 baths2,184 sq. ft.902 Enchanted Wood Drive, Arlington, TX 76005
MLS# 21140944Listed by: CENTURY 21 MIKE BOWMAN, INC.
