4831 Cypress Thorn Drive, Arlington, TX 76005
Local realty services provided by:ERA Courtyard Real Estate
Listed by:don lawyer888-519-7431
Office:exp realty llc.
MLS#:21051427
Source:GDAR
Price summary
- Price:$700,000
- Price per sq. ft.:$253.72
- Monthly HOA dues:$337
About this home
Hurry to view this 1-story, 3-bedroom, 3 full bath home, with a 3-car tandem garage in the 55+ Elements at Viridian. You’ll Enjoy The Open, Airy Feel Of The Spacious, Flowing Floor Plan That’s Designed For Entertaining & Is Accented By Beautiful Luxury Vinyl Plank Flooring, Tall Ceilings, & Abundant Dimmable Lighting. Memories Will Be Made In The Generously-Sized Living Room That’s Anchored By A Stacked Stone Fireplace. With Its Spacious Serving Island, The Gorgeous Kitchen Is The Gathering Place When You Host Neighbors, Friends, & Family. You’ll Appreciate The Beautiful Shaker Cabinetry, Quartz Countertops, Designer Tile Backsplash, Under-Cabinet Lighting, & Stainless Appliances That Make Meal Preparation A Joy. The Sizable Dining Room Provides Ample Space For Group Meals As Well As Playing Cards & Board Games. All Your King-Sized Furniture Is Accommodated In The Oversized Owner’s Suite, While Designer Tile Creates A Luxurious Feel In The Spa-Like Owner’s Bath That Features A Spacious Beach Front Shower, Garden Tub, & Massive Walk-In Closet. A Generously-Sized Secondary Bedroom With Ensuite Bath Is Perfect For Guests Or A Live-In Relative, & Another Bedroom Is Ideal For A Home Office. Invite Neighbors Over To Relax On The Zinga Screened Patio with stamped concrete. Your Golf Cart Or Workshop Will Fit Nicely In The 3 Car Garage with epoxy flooring. Just A Block Away, You’ll Experience Elements 55+ Resort-Style Amenities That Include Beautiful Gathering Areas, Fitness Center, Demonstration Kitchen, Infinity-Edge Pool, Pickleball Courts, Putting Green, Barbecue Area, Sculpture Garden, & Dog Park. An Onsite Lifestyle Director Coordinates A Full Calendar of Social Events & More! Also Enjoy Viridian Events, Five More Pools And Trails That Link To River Legacy Park, Lake Viridian’s Swimming Beach And Fishing, Plus Sailing, Kayaking, And Paddling Adventures. Just Minutes From DFW Airport, Dining, Shopping, Entertainment, And Golf, This Is A Great Place To Call Home!
Contact an agent
Home facts
- Year built:2023
- Listing ID #:21051427
- Added:50 day(s) ago
- Updated:October 25, 2025 at 11:52 AM
Rooms and interior
- Bedrooms:3
- Total bathrooms:3
- Full bathrooms:3
- Living area:2,759 sq. ft.
Heating and cooling
- Cooling:Ceiling Fans, Central Air, Electric
- Heating:Central, Natural Gas
Structure and exterior
- Roof:Composition
- Year built:2023
- Building area:2,759 sq. ft.
- Lot area:0.15 Acres
Schools
- High school:Trinity
- Elementary school:Viridian
Finances and disclosures
- Price:$700,000
- Price per sq. ft.:$253.72
New listings near 4831 Cypress Thorn Drive
- New
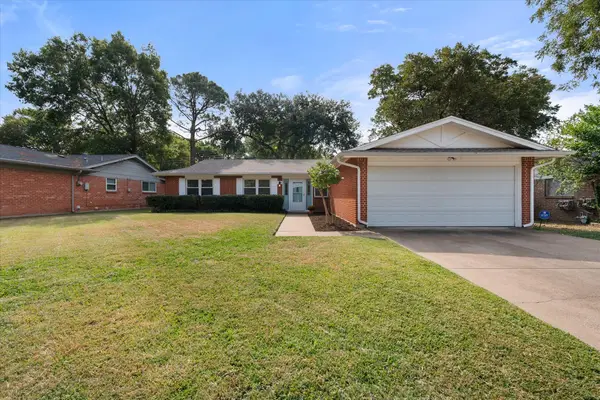 $295,000Active3 beds 2 baths1,404 sq. ft.
$295,000Active3 beds 2 baths1,404 sq. ft.2700 Norwood Lane, Arlington, TX 76013
MLS# 21079992Listed by: NILES REALTY GROUP - New
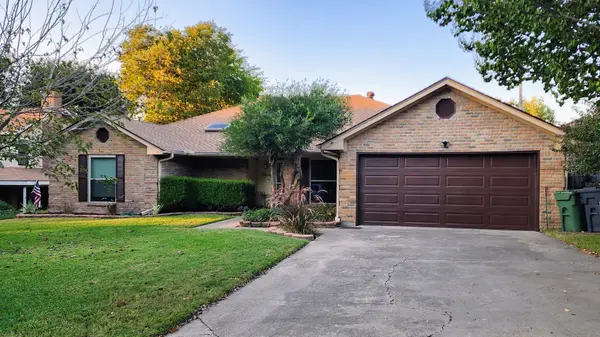 $399,521Active3 beds 2 baths2,270 sq. ft.
$399,521Active3 beds 2 baths2,270 sq. ft.7505 Patsy Court, Arlington, TX 76016
MLS# 21066179Listed by: CENTURY 21 JUDGE FITE CO. - Open Sun, 1 to 3pmNew
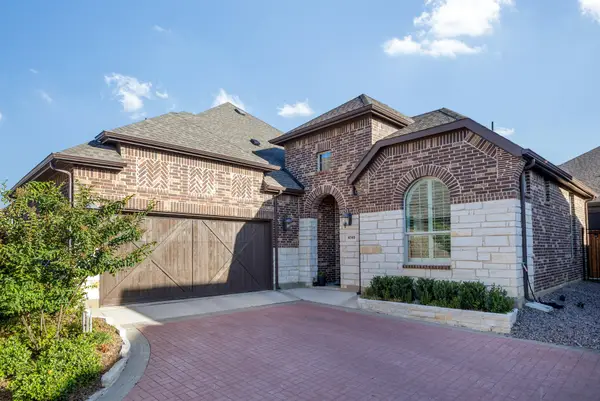 $459,900Active3 beds 2 baths1,868 sq. ft.
$459,900Active3 beds 2 baths1,868 sq. ft.4745 Kings Garden Parkway, Arlington, TX 76005
MLS# 21094956Listed by: RE/MAX TRINITY - New
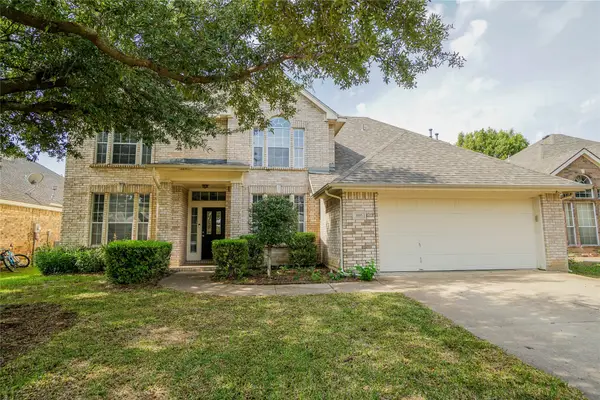 $425,000Active4 beds 3 baths2,599 sq. ft.
$425,000Active4 beds 3 baths2,599 sq. ft.1905 Merritt Way, Arlington, TX 76018
MLS# 21095788Listed by: EXP REALTY LLC - New
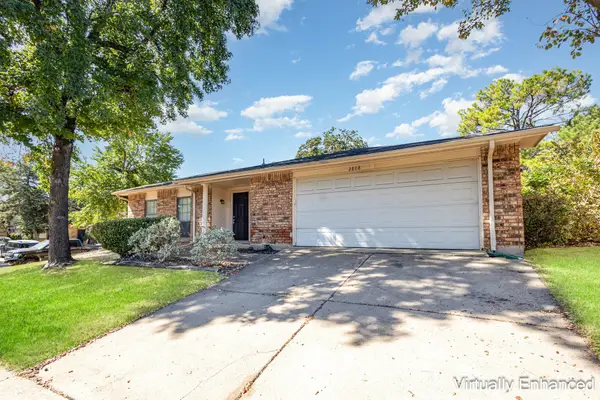 $335,000Active4 beds 3 baths2,250 sq. ft.
$335,000Active4 beds 3 baths2,250 sq. ft.2808 Treeview Drive, Arlington, TX 76016
MLS# 21096155Listed by: WM REALTY TX LLC - New
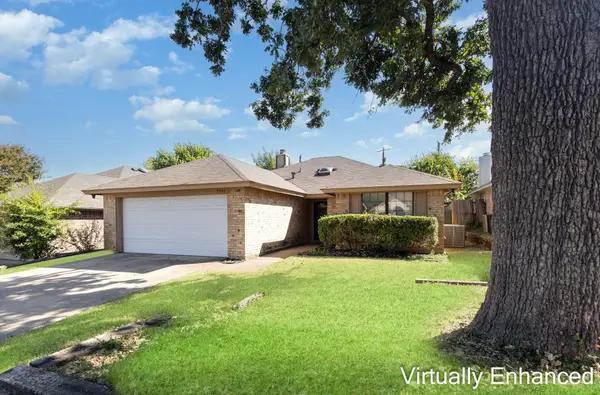 $310,000Active4 beds 2 baths1,632 sq. ft.
$310,000Active4 beds 2 baths1,632 sq. ft.5905 Sterling Green Trail, Arlington, TX 76017
MLS# 21096084Listed by: WM REALTY TX LLC - New
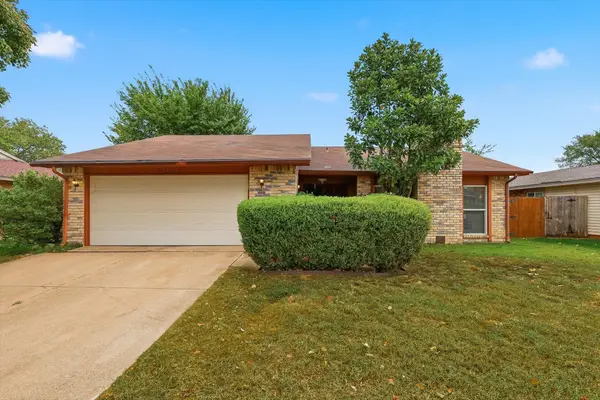 $310,000Active3 beds 2 baths1,836 sq. ft.
$310,000Active3 beds 2 baths1,836 sq. ft.2705 Treeview Drive, Arlington, TX 76016
MLS# 21086734Listed by: REGAL, REALTORS - New
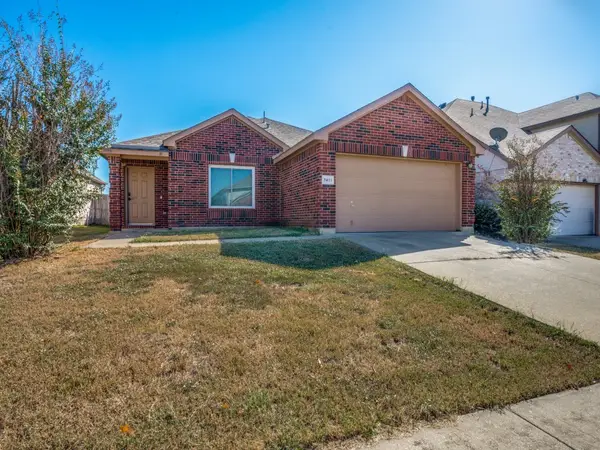 $310,000Active3 beds 2 baths1,397 sq. ft.
$310,000Active3 beds 2 baths1,397 sq. ft.7411 Marsland Lane, Arlington, TX 76001
MLS# 21095329Listed by: FATHOM REALTY, LLC - New
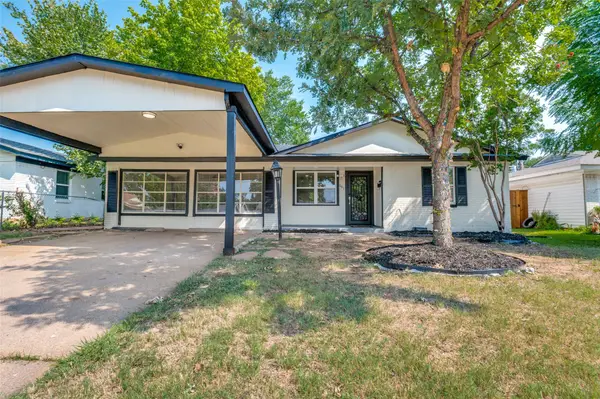 $269,900Active4 beds 3 baths1,433 sq. ft.
$269,900Active4 beds 3 baths1,433 sq. ft.601 Alaska Street, Arlington, TX 76011
MLS# 21095830Listed by: DHS REALTY - New
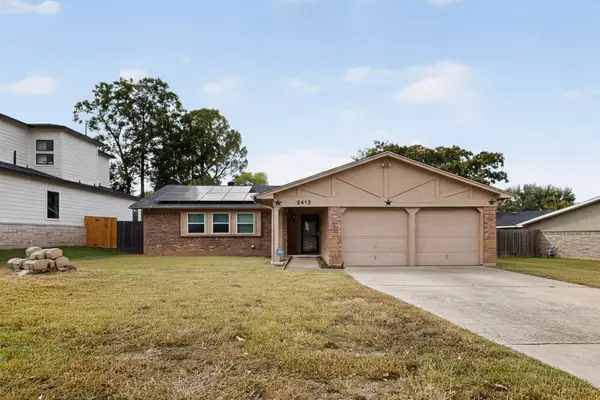 $270,000Active3 beds 2 baths1,317 sq. ft.
$270,000Active3 beds 2 baths1,317 sq. ft.2412 Jewell Drive, Arlington, TX 76016
MLS# 21093320Listed by: TDREALTY
