4838 Forest Crest Parkway, Arlington, TX 76005
Local realty services provided by:ERA Courtyard Real Estate
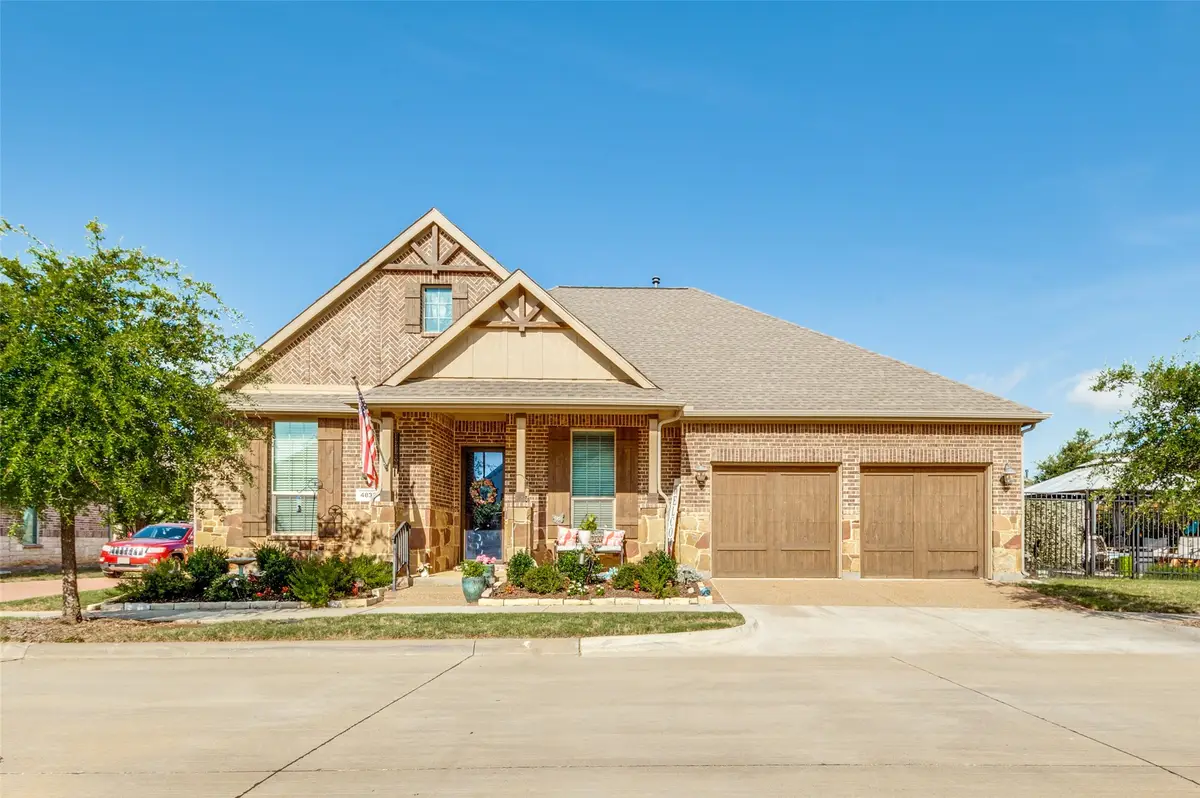


Listed by:robert blackman214-327-0894
Office:solvent realty group
MLS#:20985758
Source:GDAR
Price summary
- Price:$449,900
- Price per sq. ft.:$257.67
- Monthly HOA dues:$300
About this home
Beautiful Home in 55+ Elements at Viridian. Discover the perfect blend of comfort, community, and convenience in this well-appointed 2-bedroom + office, 2-bath home nestled in the highly desirable Elements at Viridian, a vibrant 55+ active adult community in Arlington. This 1,746 sq ft home offers an inviting open-concept layout designed for easy living and entertaining. The spacious primary suite features two oversized closets and a luxurious en-suite bath. A dedicated office provides the ideal space for work or hobbies. The kitchen shines with quartz countertops, a gas range, stainless appliances, and a tankless hot water system...function meets elegance at every turn. Unwind outdoors on the covered back porch with ceiling fan, or enjoy the large side yard with a charming gazebo, perfect for relaxing or entertaining guests. The property also includes a storage shed, a sprinkler system, and a two-car garage. Community amenities are second to none: Resort-style clubhouse with fitness center, Expansive party pool, Pickleball courts & sculpture garden, Scenic parks, lakes, and walking trail, Minutes from UTA, Globe Life Field, AT&T Stadium, shopping, dining, golf, and more. Live life to the fullest in one of DFW’s premier active adult communities. Low-maintenance living and resort-style amenities await!
Contact an agent
Home facts
- Year built:2020
- Listing Id #:20985758
- Added:49 day(s) ago
- Updated:August 11, 2025 at 03:14 PM
Rooms and interior
- Bedrooms:2
- Total bathrooms:2
- Full bathrooms:2
- Living area:1,746 sq. ft.
Heating and cooling
- Cooling:Ceiling Fans, Central Air, Electric
- Heating:Central, Natural Gas
Structure and exterior
- Roof:Composition
- Year built:2020
- Building area:1,746 sq. ft.
- Lot area:0.14 Acres
Schools
- High school:Trinity
- Elementary school:Viridian
Finances and disclosures
- Price:$449,900
- Price per sq. ft.:$257.67
- Tax amount:$10,459
New listings near 4838 Forest Crest Parkway
- New
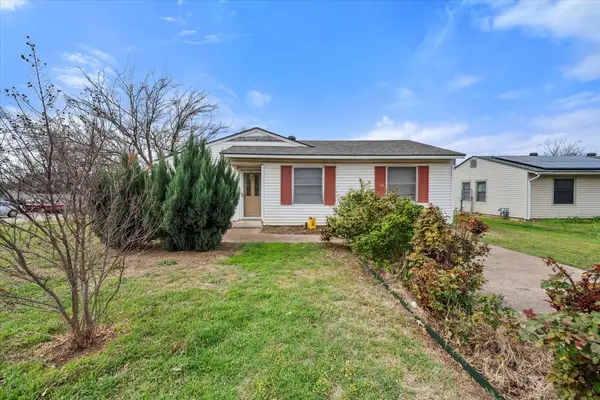 $239,000Active3 beds 1 baths1,264 sq. ft.
$239,000Active3 beds 1 baths1,264 sq. ft.1622 Dale Drive, Arlington, TX 76010
MLS# 21035455Listed by: RENDON REALTY, LLC - New
 $299,990Active3 beds 2 baths1,475 sq. ft.
$299,990Active3 beds 2 baths1,475 sq. ft.2702 Buffalo Drive, Arlington, TX 76013
MLS# 21035091Listed by: LISTING RESULTS, LLC - New
 $425,000Active3 beds 2 baths2,016 sq. ft.
$425,000Active3 beds 2 baths2,016 sq. ft.708 Gunnison Court, Arlington, TX 76006
MLS# 21014909Listed by: KELLER WILLIAMS LONESTAR DFW - New
 $550,000Active8 beds 4 baths3,104 sq. ft.
$550,000Active8 beds 4 baths3,104 sq. ft.1209 Avondale Court, Arlington, TX 76011
MLS# 21032296Listed by: HERMAN BOSWELL, INC. - New
 $749,900Active3 beds 2 baths2,026 sq. ft.
$749,900Active3 beds 2 baths2,026 sq. ft.7005 Eden Tap Road, Arlington, TX 76060
MLS# 21013208Listed by: TX LIFE REALTY - Open Wed, 4 to 6pmNew
 $386,000Active3 beds 3 baths1,964 sq. ft.
$386,000Active3 beds 3 baths1,964 sq. ft.2415 Green Willow Court, Arlington, TX 76001
MLS# 21025159Listed by: EXP REALTY - New
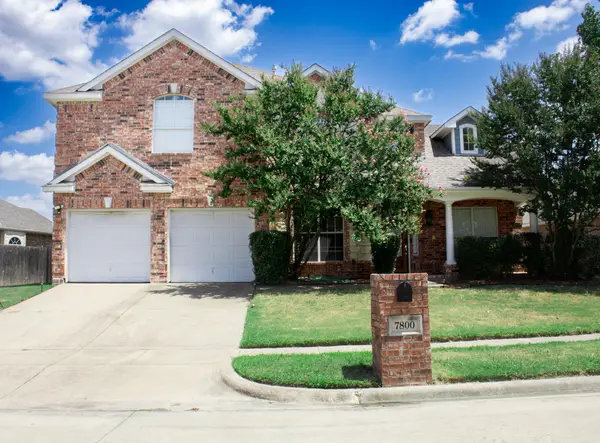 $537,000Active4 beds 3 baths3,488 sq. ft.
$537,000Active4 beds 3 baths3,488 sq. ft.7800 Pirate Point Circle, Arlington, TX 76016
MLS# 21034762Listed by: ELITE REAL ESTATE TEXAS - New
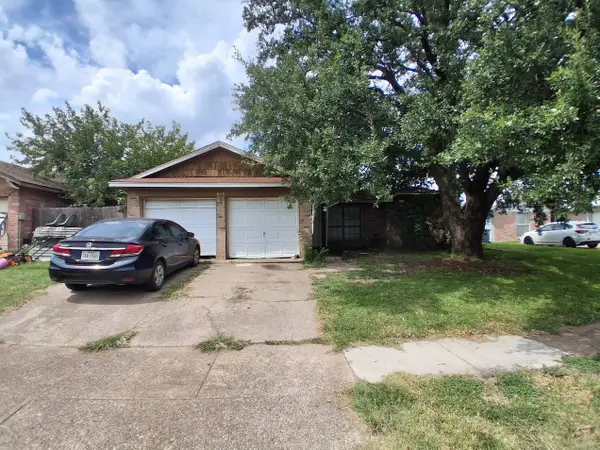 $219,900Active3 beds 2 baths1,254 sq. ft.
$219,900Active3 beds 2 baths1,254 sq. ft.615 Red Coat Lane, Arlington, TX 76002
MLS# 21034664Listed by: PROMARK REALTY GROUP - New
 $485,000Active4 beds 3 baths3,206 sq. ft.
$485,000Active4 beds 3 baths3,206 sq. ft.6211 Fox Hunt Drive, Arlington, TX 76001
MLS# 21034511Listed by: RE/MAX TRINITY - New
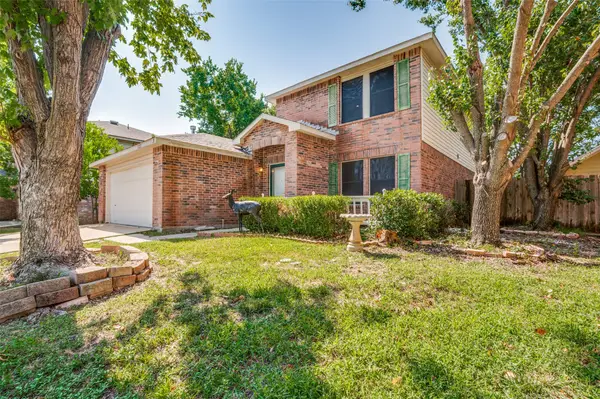 $359,000Active4 beds 3 baths2,594 sq. ft.
$359,000Active4 beds 3 baths2,594 sq. ft.1122 Mazourka Drive, Arlington, TX 76001
MLS# 21034432Listed by: CITIWIDE PROPERTIES CORP.
