4850 Prairie Crest Lane, Arlington, TX 76005
Local realty services provided by:ERA Courtyard Real Estate
4850 Prairie Crest Lane,Arlington, TX 76005
$465,990Last list price
- 2 Beds
- 2 Baths
- - sq. ft.
- Single family
- Sold
Listed by: jimmy rado877-933-5539
Office: david m. weekley
MLS#:20777014
Source:GDAR
Sorry, we are unable to map this address
Price summary
- Price:$465,990
- Monthly HOA dues:$323
About this home
Exceptional craftsmanship and sophistication combine with the genuine charms that make each day delightful in The Brooklyn new home plan. Add your personal interior design style to create your ideal atmosphere for cooking, dining, and spending time with those you love in the sunny open-concept living spaces. The covered porch presents a leisurely setting for fun-filled weekends and relaxing evenings. A junior bedroom and study are located at the front of the home, and provide wonderful places for overnight guests and additional day-to-day living space. At the end of the day, treat yourself to the comfort of the Owner’s Retreat, complete with a contemporary en suite bathroom and walk-in closet. Ask our Internet Advisor about available upgrades and built-in features of this new home plan by David Weekley Homes.
Contact an agent
Home facts
- Year built:2024
- Listing ID #:20777014
- Added:420 day(s) ago
- Updated:January 07, 2026 at 08:41 PM
Rooms and interior
- Bedrooms:2
- Total bathrooms:2
- Full bathrooms:2
Heating and cooling
- Cooling:Ceiling Fans, Central Air, Electric, Zoned
- Heating:Central, Natural Gas, Zoned
Structure and exterior
- Roof:Composition
- Year built:2024
Schools
- High school:Trinity
- Elementary school:Viridian
Finances and disclosures
- Price:$465,990
New listings near 4850 Prairie Crest Lane
- New
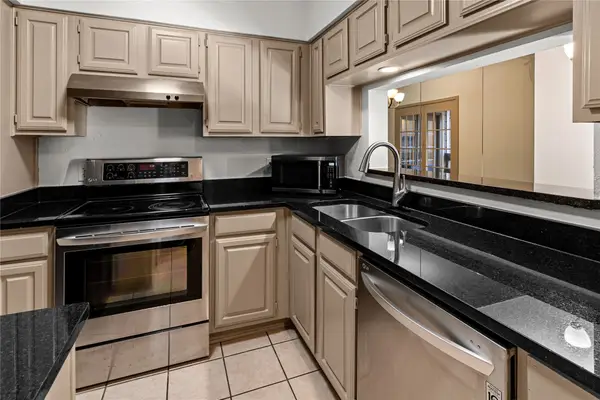 $170,000Active2 beds 2 baths939 sq. ft.
$170,000Active2 beds 2 baths939 sq. ft.1212 Riverchase Lane #243, Arlington, TX 76011
MLS# 21128028Listed by: TDREALTY - New
 $400,000Active5 beds 4 baths3,302 sq. ft.
$400,000Active5 beds 4 baths3,302 sq. ft.1818 Burr Oak Street, Arlington, TX 76012
MLS# 21146011Listed by: BRIGGS FREEMAN SOTHEBY'S INT'L - New
 $329,900Active3 beds 2 baths1,722 sq. ft.
$329,900Active3 beds 2 baths1,722 sq. ft.6018 Flat Wood Lane, Arlington, TX 76018
MLS# 21139182Listed by: PREMIERE PROPERTIES - New
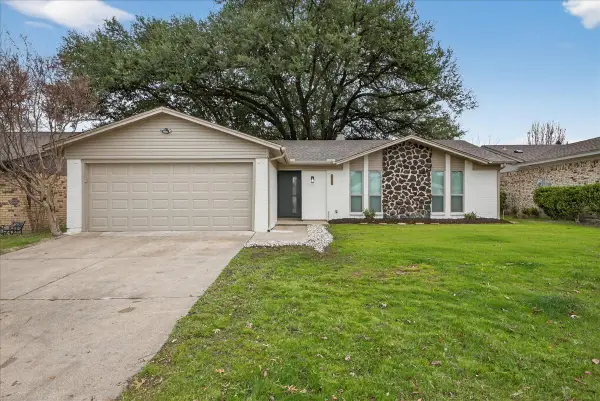 $304,000Active3 beds 2 baths1,332 sq. ft.
$304,000Active3 beds 2 baths1,332 sq. ft.2511 Mardell Drive, Arlington, TX 76016
MLS# 21141607Listed by: ONDEMAND REALTY - New
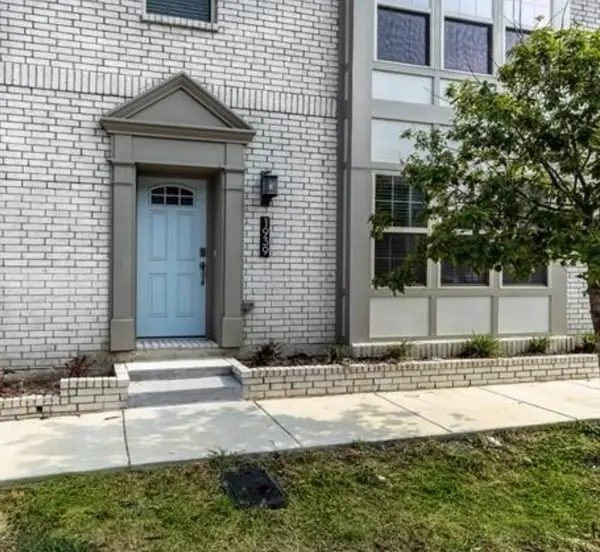 $314,949Active2 beds 3 baths1,536 sq. ft.
$314,949Active2 beds 3 baths1,536 sq. ft.1939 Bel Air Drive, Arlington, TX 76010
MLS# 21145947Listed by: STAR STATE REALTY LLC - New
 $449,900Active3 beds 2 baths2,414 sq. ft.
$449,900Active3 beds 2 baths2,414 sq. ft.3603 Regents Park Court, Arlington, TX 76017
MLS# 21130231Listed by: AMBITIONX REAL ESTATE - New
 $693,000Active4 beds 4 baths2,858 sq. ft.
$693,000Active4 beds 4 baths2,858 sq. ft.5663 Scotsman Trail, Arlington, TX 76017
MLS# 21146364Listed by: KEY TREK-CC - New
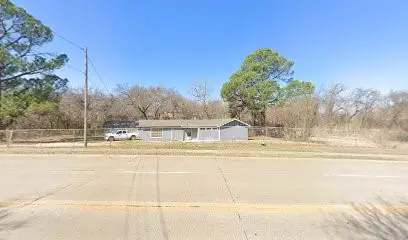 $399,000Active2 beds 1 baths1,067 sq. ft.
$399,000Active2 beds 1 baths1,067 sq. ft.3300 Perkins Road, Arlington, TX 76016
MLS# 17099676Listed by: WALZEL PROPERTIES - CORPORATE OFFICE - New
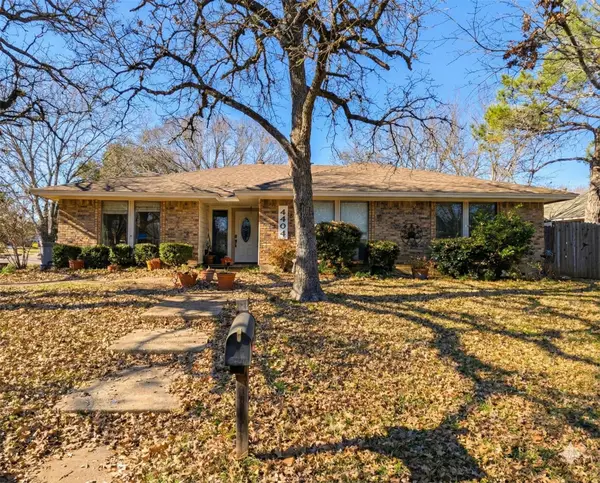 $260,000Active3 beds 2 baths1,940 sq. ft.
$260,000Active3 beds 2 baths1,940 sq. ft.4406 Grey Dawn Drive, Arlington, TX 76017
MLS# 21143954Listed by: CALL IT CLOSED REALTY - New
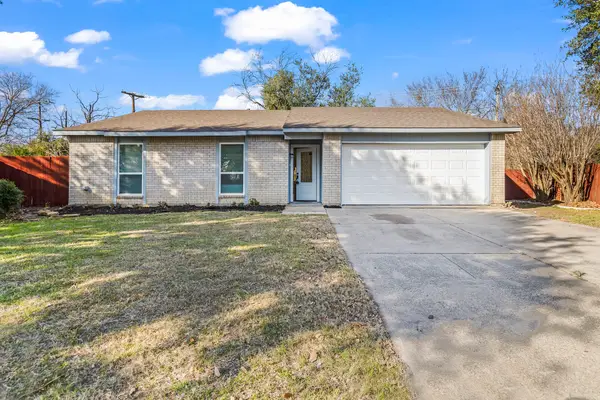 $329,900Active3 beds 2 baths1,576 sq. ft.
$329,900Active3 beds 2 baths1,576 sq. ft.1901 Sabine Pass Lane, Arlington, TX 76006
MLS# 21145996Listed by: TRUE ONE REALTY, LLC
