4901 Fort Stockton Drive, Arlington, TX 76017
Local realty services provided by:ERA Courtyard Real Estate
Listed by: ed guarderas817-988-8133
Office: ultra real estate services
MLS#:21066881
Source:GDAR
Price summary
- Price:$359,900
- Price per sq. ft.:$179.77
About this home
Welcome to this recently updated 3 Bedroom and versatile Flex Room that can serve as a Home Office, Study or 4th Bedroom, 2 Full Bathrooms, 2 Car Garage. As you walk in you will appreciate the seamless flow between the Dining Room, the Living Room and the Kitchen. The Living Room with it's Hardwood Flooring and Picture Frame Moulding, Pan Ceiling and Cozy Wood Burning Fireplace for those great Family get togethers. The Spacious U Shape Kitchen with plenty of Upper & Lower Cabinets, Counter Space and Granite Countertops, Tile Backsplash, Built-in Oven and Microwave, with Porcelain Flooring. Off the Kitchen you have an Open Den Area ready for your imagination & possibilities. Both Bathrooms have been updated with Granite Countertops and Porcelain Flooring. Primary Bathroom Offers a Garden Tub, Separate Shower and Two Large Walk-in Closets. From the Garage you come into an area with Sink, Countertop, Work Area & a Mud Room. The Interior has been Newly Painted. A NEWLY INSTALLED ROOF. This Home also OFFERS SOLAR PANELS ready to Help you with your Electric Bills. Located just minutes from I-20, this Home provides easy access to the Parks Mall, The Highlands, Restaurants and a lot More. Woods Elementary School is conveniently just a walking distance away. Set Up a Showing to see this Home CALL YOUR REALTOR NOW !!1
Contact an agent
Home facts
- Year built:1984
- Listing ID #:21066881
- Added:124 day(s) ago
- Updated:February 16, 2026 at 08:17 AM
Rooms and interior
- Bedrooms:3
- Total bathrooms:2
- Full bathrooms:2
- Living area:2,002 sq. ft.
Heating and cooling
- Cooling:Ceiling Fans, Central Air
- Heating:Central, Electric
Structure and exterior
- Roof:Composition
- Year built:1984
- Building area:2,002 sq. ft.
- Lot area:0.19 Acres
Schools
- High school:Martin
- Elementary school:Wood
Finances and disclosures
- Price:$359,900
- Price per sq. ft.:$179.77
- Tax amount:$7,739
New listings near 4901 Fort Stockton Drive
- New
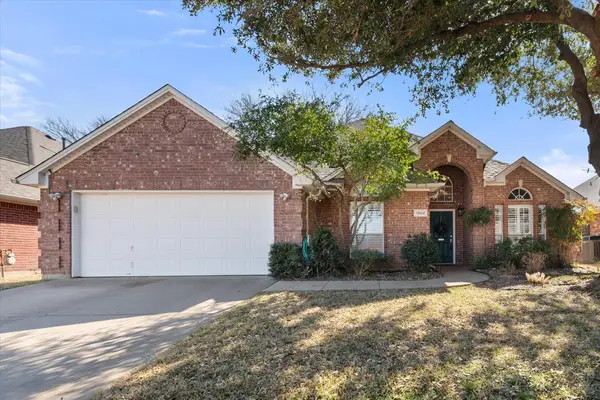 $469,900Active4 beds 3 baths2,833 sq. ft.
$469,900Active4 beds 3 baths2,833 sq. ft.1802 Swaim Court, Arlington, TX 76001
MLS# 21178987Listed by: KELLER WILLIAMS LONESTAR DFW - New
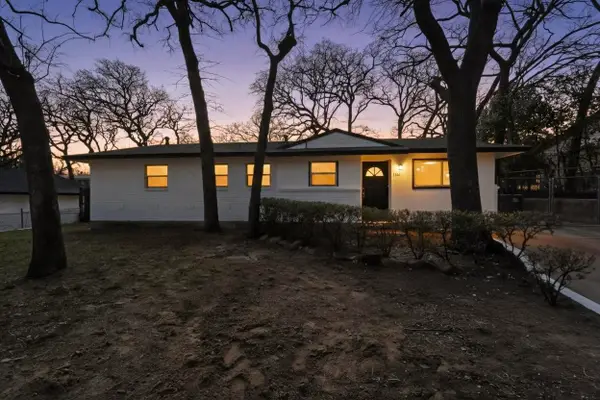 $265,000Active3 beds 2 baths1,343 sq. ft.
$265,000Active3 beds 2 baths1,343 sq. ft.1900 Mimosa Drive, Arlington, TX 76012
MLS# 21179168Listed by: TEXAS LEGACY REALTY - New
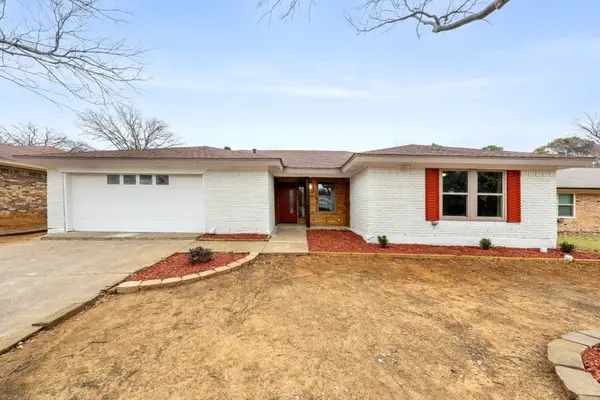 $319,000Active3 beds 2 baths1,542 sq. ft.
$319,000Active3 beds 2 baths1,542 sq. ft.2105 Sexton Drive, Arlington, TX 76015
MLS# 21178685Listed by: VALUE PROPERTIES - New
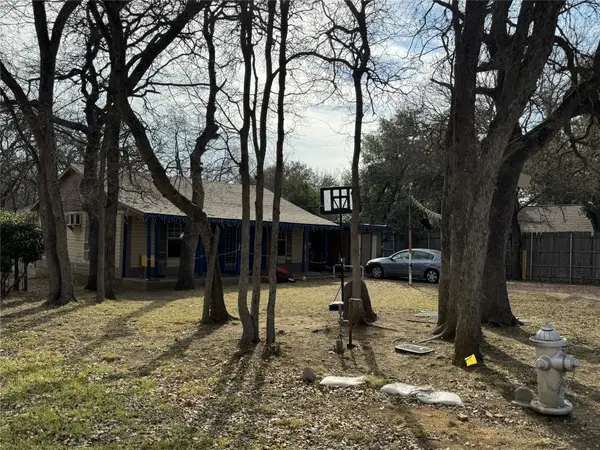 $195,000Active3 beds 2 baths1,024 sq. ft.
$195,000Active3 beds 2 baths1,024 sq. ft.5500 Napier Drive, Arlington, TX 76016
MLS# 27094434Listed by: LOKATION REAL ESTATE LLC - New
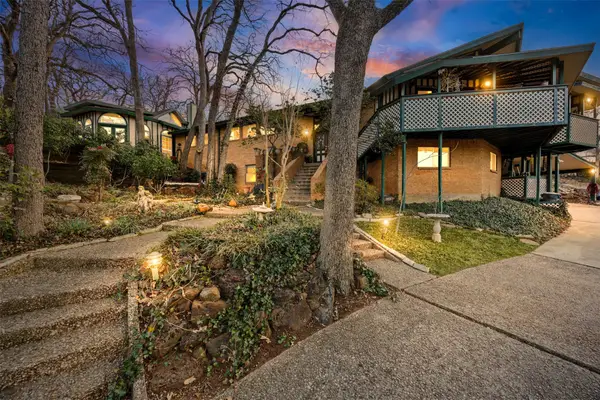 $675,000Active5 beds 5 baths4,623 sq. ft.
$675,000Active5 beds 5 baths4,623 sq. ft.804 Valley Oaks Court, Arlington, TX 76012
MLS# 21179831Listed by: KELLER WILLIAMS REALTY - New
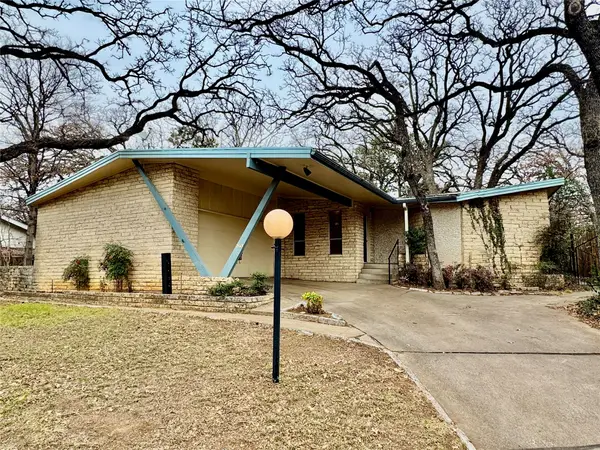 $379,000Active4 beds 2 baths3,184 sq. ft.
$379,000Active4 beds 2 baths3,184 sq. ft.2013 Mill Creek Drive, Arlington, TX 76010
MLS# 21180289Listed by: TEXCEL REAL ESTATE, LLC - New
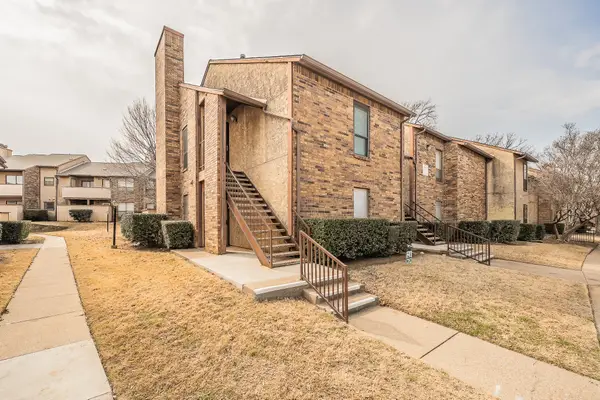 $144,000Active1 beds 1 baths792 sq. ft.
$144,000Active1 beds 1 baths792 sq. ft.1200 Harwell Drive #1920, Arlington, TX 76011
MLS# 21179368Listed by: ALL CITY - New
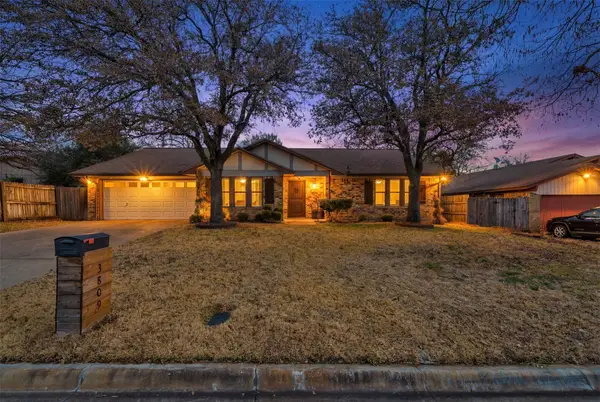 $358,000Active4 beds 2 baths2,168 sq. ft.
$358,000Active4 beds 2 baths2,168 sq. ft.3809 Melstone Drive, Arlington, TX 76016
MLS# 21179427Listed by: COLDWELL BANKER REALTY - New
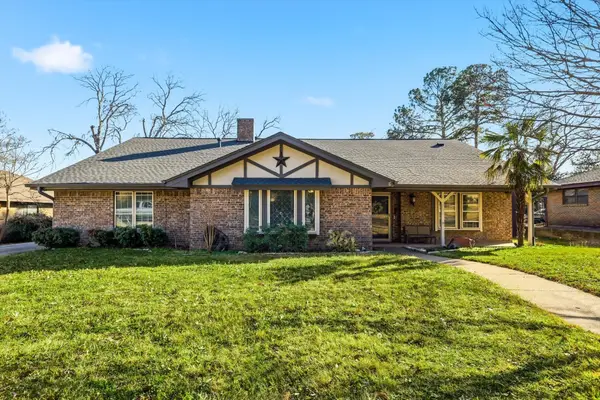 $450,000Active3 beds 3 baths2,818 sq. ft.
$450,000Active3 beds 3 baths2,818 sq. ft.2206 Oak Forest Court, Arlington, TX 76012
MLS# 21180164Listed by: KELLER WILLIAMS REALTY - New
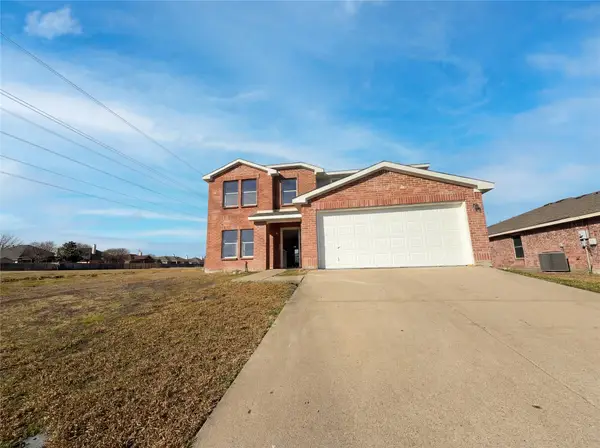 $382,000Active3 beds 3 baths3,244 sq. ft.
$382,000Active3 beds 3 baths3,244 sq. ft.1501 Sienna Drive, Arlington, TX 76002
MLS# 21180223Listed by: OPENDOOR BROKERAGE, LLC

