Local realty services provided by:ERA Steve Cook & Co, Realtors
Listed by: cathy alexander817-396-5050
Office: benson property group, llc.
MLS#:21032589
Source:GDAR
Price summary
- Price:$655,000
- Price per sq. ft.:$194.25
- Monthly HOA dues:$2.08
About this home
This exquisite home offers undeniable curb appeal with beautifully landscaped grounds, a stately circle drive, and a charming covered front porch that welcomes you in. Nestled on a lush, tree-lined lot, the property boasts a perfect blend of luxury, comfort, and functionality. Step inside to soaring ceilings in the grand entryway, elegant wood flooring, and a wrought iron staircase that sets the tone for the rest of the home. The formal living room features a cozy fireplace, while the adjacent formal dining area provides an ideal space for entertaining. A wet bar adds an extra layer of sophistication for hosting guests. The heart of the home is the spacious kitchen, designed with the home chef in mind—featuring an oversized island, abundant cabinetry, gas cooktop, and double ovens. Built-ins in the casual dining area offer both charm and convenience. The family room includes a second fireplace and views of the backyard oasis. The luxurious primary suite is a serene retreat with plush carpet, a spa-inspired bathroom that includes an oversized walk-in shower, large soaking tub, dual vanities, generous storage, and a spacious walk-in closet. A private guest suite with its own bathroom ensures comfort and privacy for visitors. The large utility room and additional storage spaces throughout the home add practicality without sacrificing style. Outdoor living is a dream with a built-in grill on the expansive back patio, offering both covered and open-air lounging spaces. Relax by the in-ground pool, unwind in the hot tub, grab a game of darts or a game of washers in the sand washer pit, or gather around the backyard firepit. Additional features include a balcony overlooking the scenic yard, a 2-car garage plus 2 additional covered parking spaces.See Transaction desk for a full list of upgrades. 15 minutes to Tierra Verde Golf Club.
Contact an agent
Home facts
- Year built:1988
- Listing ID #:21032589
- Added:160 day(s) ago
- Updated:January 29, 2026 at 12:55 PM
Rooms and interior
- Bedrooms:4
- Total bathrooms:3
- Full bathrooms:2
- Half bathrooms:1
- Living area:3,372 sq. ft.
Heating and cooling
- Cooling:Ceiling Fans, Central Air, Gas, Zoned
- Heating:Central, Natural Gas, Zoned
Structure and exterior
- Roof:Metal
- Year built:1988
- Building area:3,372 sq. ft.
- Lot area:0.44 Acres
Schools
- High school:Summit
- Middle school:Howard
- Elementary school:Anderson
Finances and disclosures
- Price:$655,000
- Price per sq. ft.:$194.25
- Tax amount:$13,221
New listings near 5000 Bridgewater Drive
- New
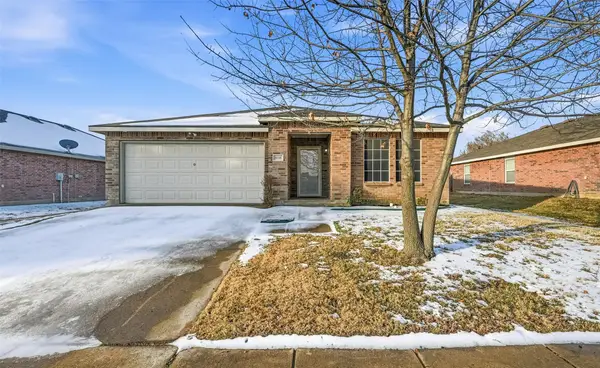 $314,900Active3 beds 2 baths2,085 sq. ft.
$314,900Active3 beds 2 baths2,085 sq. ft.8118 York Beach Place, Arlington, TX 76002
MLS# 21165424Listed by: REAL ESTATE DIPLOMATS - New
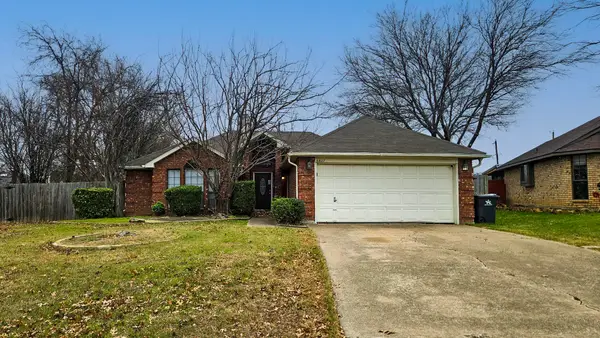 $225,000Active3 beds 2 baths1,539 sq. ft.
$225,000Active3 beds 2 baths1,539 sq. ft.6807 Keeler Drive, Arlington, TX 76001
MLS# 21166276Listed by: APLOMB REAL ESTATE - New
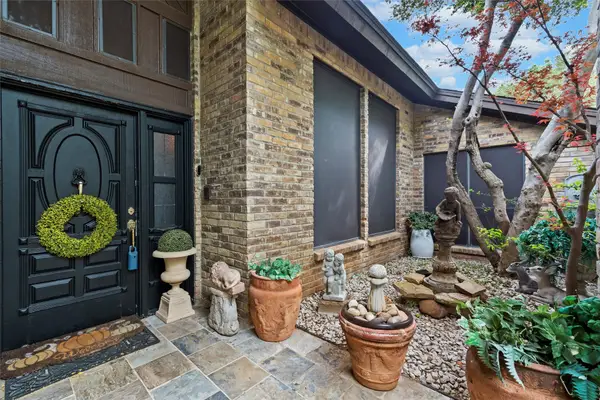 $519,900Active3 beds 4 baths3,323 sq. ft.
$519,900Active3 beds 4 baths3,323 sq. ft.2000 Shadow Ridge Drive, Arlington, TX 76006
MLS# 21166135Listed by: RE/MAX ASSOCIATES OF ARLINGTON - New
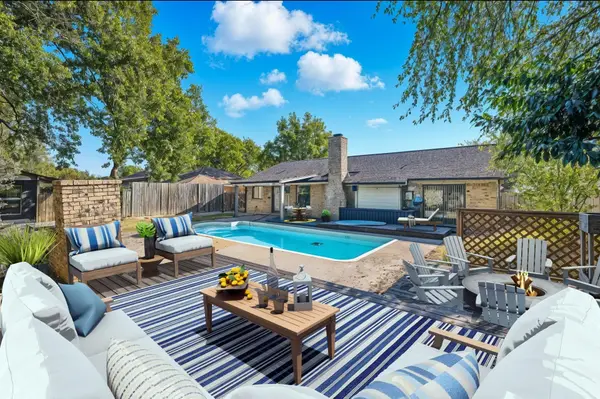 $307,000Active3 beds 2 baths1,382 sq. ft.
$307,000Active3 beds 2 baths1,382 sq. ft.3104 Steeplechase Trail, Arlington, TX 76016
MLS# 21165974Listed by: TEXCEL REAL ESTATE, LLC - New
 $518,480Active5 beds 4 baths2,980 sq. ft.
$518,480Active5 beds 4 baths2,980 sq. ft.1701 Grace Street, Anna, TX 75409
MLS# 21166009Listed by: WILLIAM ROBERDS - New
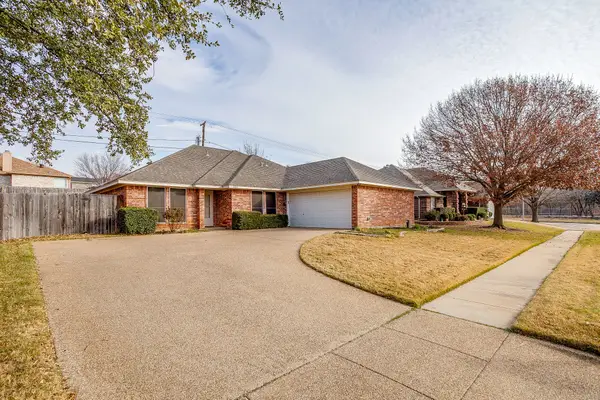 $359,900Active3 beds 2 baths1,992 sq. ft.
$359,900Active3 beds 2 baths1,992 sq. ft.6003 Blue Mesa Drive, Arlington, TX 76017
MLS# 21163368Listed by: LPT REALTY, LLC 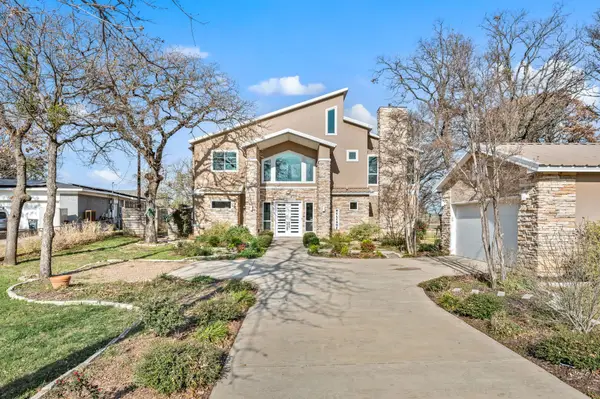 $440,000Pending3 beds 3 baths2,597 sq. ft.
$440,000Pending3 beds 3 baths2,597 sq. ft.3200 Quail Lane, Arlington, TX 76016
MLS# 21133218Listed by: THE WALL TEAM REALTY ASSOC- New
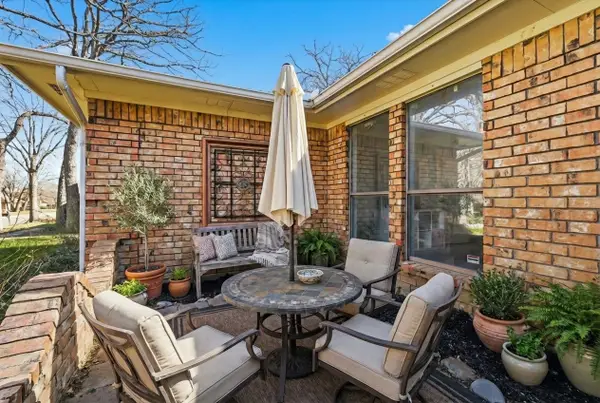 $325,000Active4 beds 2 baths1,628 sq. ft.
$325,000Active4 beds 2 baths1,628 sq. ft.5114 Overridge Drive, Arlington, TX 76017
MLS# 21137894Listed by: KELLER WILLIAMS REALTY-FM - New
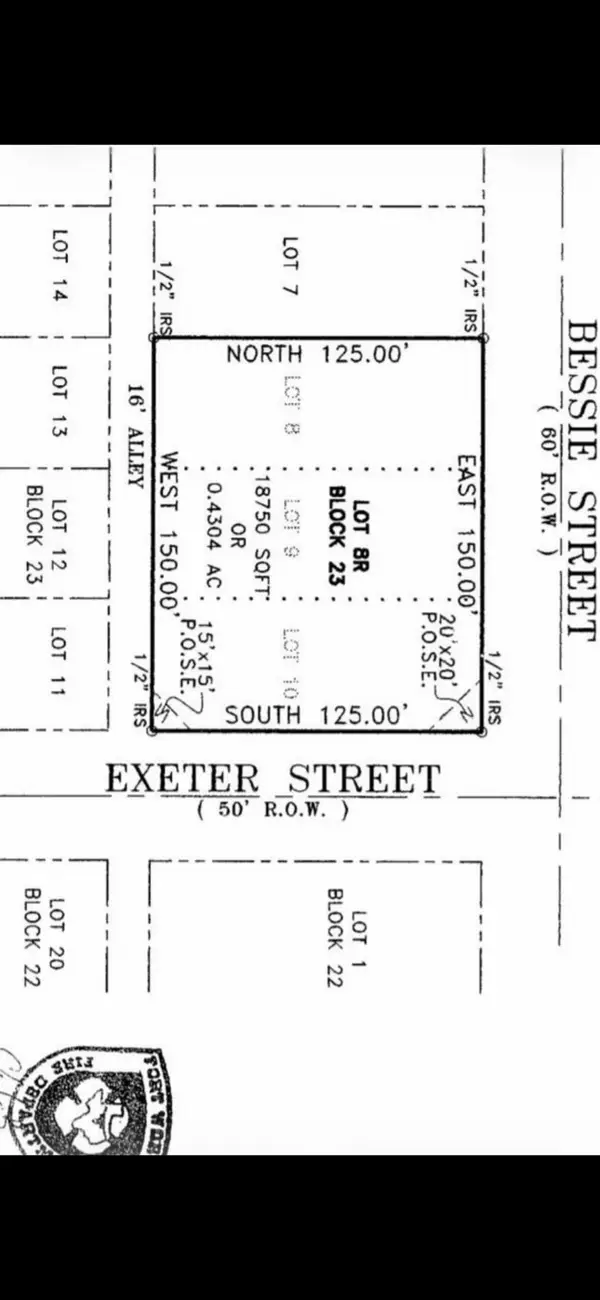 $297,000Active0.43 Acres
$297,000Active0.43 Acres0000 Bessie St., Fort Worth, TX 76014
MLS# 21161203Listed by: CLEARY REALTY - Open Sun, 11am to 1pmNew
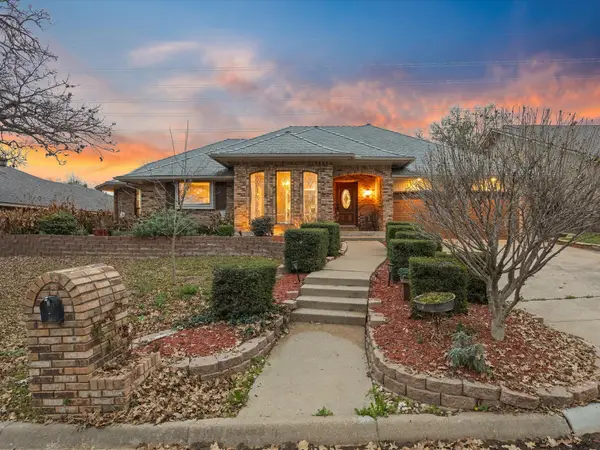 $475,000Active3 beds 2 baths2,263 sq. ft.
$475,000Active3 beds 2 baths2,263 sq. ft.6606 Canalview Drive, Arlington, TX 76016
MLS# 21161331Listed by: KELLER WILLIAMS REALTY

