Local realty services provided by:ERA Courtyard Real Estate
Listed by: james keoughan972-523-9740
Office: allie beth allman & associates
MLS#:21073921
Source:GDAR
Price summary
- Price:$399,999
- Price per sq. ft.:$123.84
About this home
**2,101 ABOVE-GRADE SF & 1,129 SF OF FINISHED BASEMENT WITH 2 BEDROOMS, A FULL BATH, AND DEN!* BRAND NEW HVAC Downstairs and New Windows!** Welcome to 5000 Thorncliffe Drive, a beautifully maintained two-story brick home. From the inviting covered front porch, you step into a bright formal living and dining space that sets the stage for the functionality this home provides. The family room is centered around a cozy fireplace and opens seamlessly to the breakfast nook, creating a perfect space for everyday living. The kitchen is thoughtfully designed with abundant cabinetry, granite countertops, SS appliances, and a window overlooking the backyard, blending both style and convenience. Upstairs, the spacious primary suite includes a generous sitting area ideal for an office or retreat, along with an ensuite bathroom. Two additional bedrooms share a well-appointed hall bath, completing the upper level.
The finished basement is an exceptional highlight of this home, offering a large game room with its own fireplace, two bedrooms, a full bathroom, and additional storage space. This level provides unmatched flexibility, whether for entertaining, a guest suite, or multigenerational living. Outside, a large deck and patio extend the living space into the backyard, where mature trees and a fully fenced yard create a private and relaxing setting.
Located in the desirable Oldfield Village of Arlington neighborhood, the home enjoys close proximity to Martin High School, Lake Arlington, parks, and walking trails, as well as convenient access to shopping, dining, and entertainment. Families will appreciate the nearby schools, while commuters benefit from easy access to the highways, allowing for quick travel to Dallas, Fort Worth, and the entire Metroplex. With its unique basement, spacious layout, and excellent location, 5000 Thorncliffe Drive offers an exceptional combination of comfort, functionality, and lifestyle.
Contact an agent
Home facts
- Year built:1983
- Listing ID #:21073921
- Added:116 day(s) ago
- Updated:January 29, 2026 at 09:19 AM
Rooms and interior
- Bedrooms:4
- Total bathrooms:4
- Full bathrooms:3
- Half bathrooms:1
- Living area:3,230 sq. ft.
Heating and cooling
- Cooling:Ceiling Fans, Central Air, Electric, Zoned
- Heating:Central, Electric, Zoned
Structure and exterior
- Roof:Composition
- Year built:1983
- Building area:3,230 sq. ft.
- Lot area:0.18 Acres
Schools
- High school:Martin
- Elementary school:Little
Finances and disclosures
- Price:$399,999
- Price per sq. ft.:$123.84
- Tax amount:$8,611
New listings near 5000 Thorncliffe Drive
- New
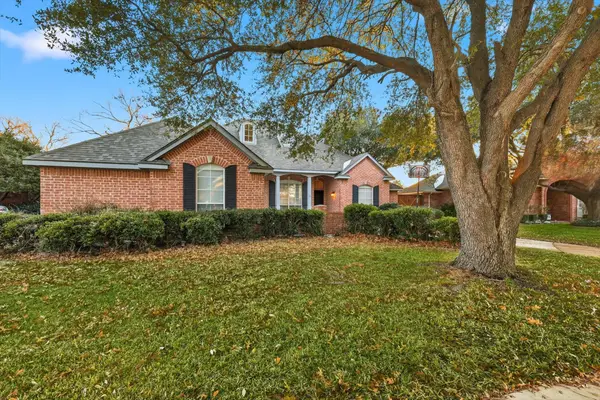 $450,000Active4 beds 3 baths2,685 sq. ft.
$450,000Active4 beds 3 baths2,685 sq. ft.3318 Summergrove Drive, Arlington, TX 76001
MLS# 21166477Listed by: KELLER WILLIAMS REALTY - Open Sat, 12 to 2pmNew
 $450,000Active4 beds 3 baths2,460 sq. ft.
$450,000Active4 beds 3 baths2,460 sq. ft.2211 Stennett Drive, Arlington, TX 76006
MLS# 21164028Listed by: KELLER WILLIAMS LEGACY - New
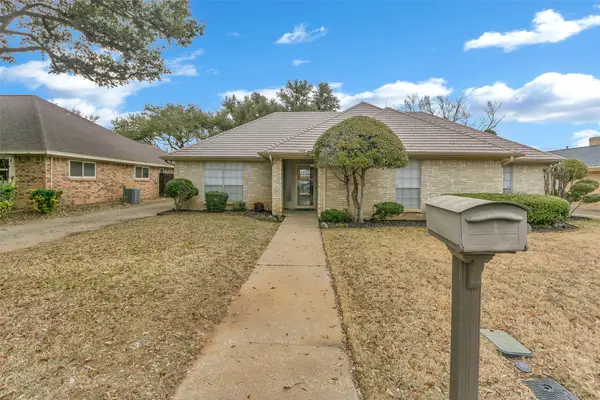 $385,000Active3 beds 2 baths1,874 sq. ft.
$385,000Active3 beds 2 baths1,874 sq. ft.1105 Tulane Drive, Arlington, TX 76012
MLS# 21166146Listed by: EXP REALTY, LLC - New
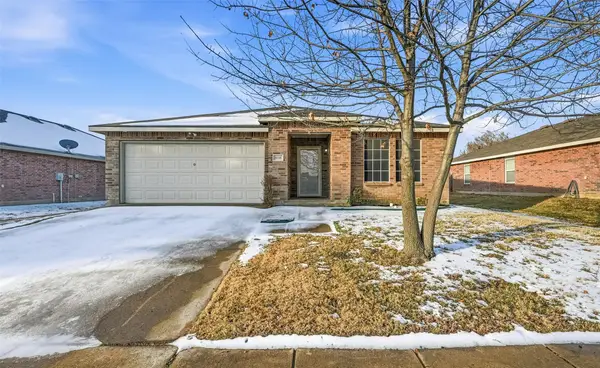 $314,900Active3 beds 2 baths2,085 sq. ft.
$314,900Active3 beds 2 baths2,085 sq. ft.8118 York Beach Place, Arlington, TX 76002
MLS# 21165424Listed by: REAL ESTATE DIPLOMATS - New
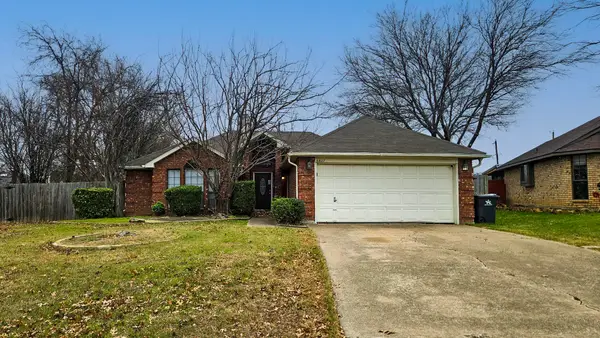 $225,000Active3 beds 2 baths1,539 sq. ft.
$225,000Active3 beds 2 baths1,539 sq. ft.6807 Keeler Drive, Arlington, TX 76001
MLS# 21166276Listed by: APLOMB REAL ESTATE - New
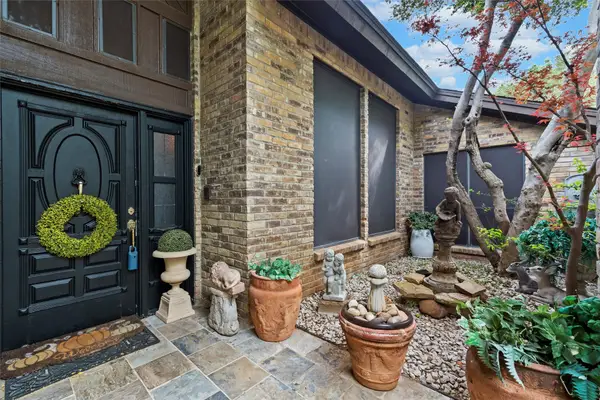 $519,900Active3 beds 4 baths3,323 sq. ft.
$519,900Active3 beds 4 baths3,323 sq. ft.2000 Shadow Ridge Drive, Arlington, TX 76006
MLS# 21166135Listed by: RE/MAX ASSOCIATES OF ARLINGTON - New
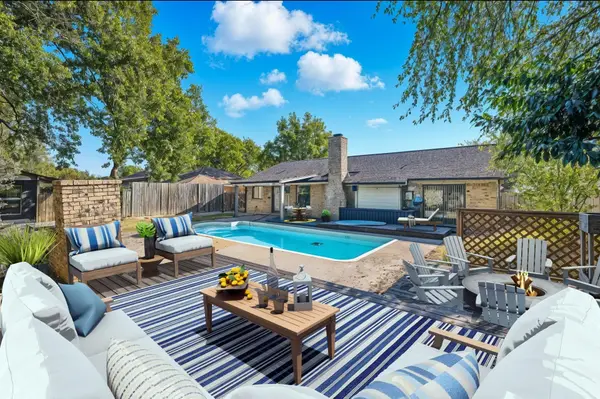 $307,000Active3 beds 2 baths1,382 sq. ft.
$307,000Active3 beds 2 baths1,382 sq. ft.3104 Steeplechase Trail, Arlington, TX 76016
MLS# 21165974Listed by: TEXCEL REAL ESTATE, LLC - New
 $518,480Active5 beds 4 baths2,980 sq. ft.
$518,480Active5 beds 4 baths2,980 sq. ft.1701 Grace Street, Anna, TX 75409
MLS# 21166009Listed by: WILLIAM ROBERDS - New
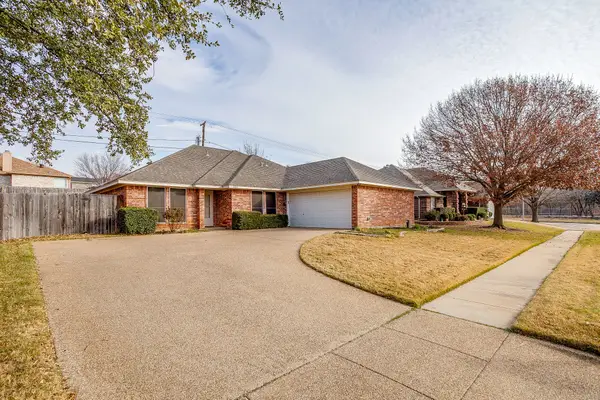 $359,900Active3 beds 2 baths1,992 sq. ft.
$359,900Active3 beds 2 baths1,992 sq. ft.6003 Blue Mesa Drive, Arlington, TX 76017
MLS# 21163368Listed by: LPT REALTY, LLC 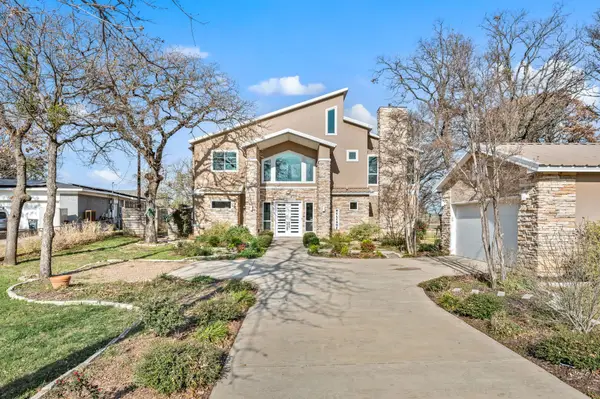 $440,000Pending3 beds 3 baths2,597 sq. ft.
$440,000Pending3 beds 3 baths2,597 sq. ft.3200 Quail Lane, Arlington, TX 76016
MLS# 21133218Listed by: THE WALL TEAM REALTY ASSOC

