5147 Ivycrest Trail, Arlington, TX 76017
Local realty services provided by:ERA Courtyard Real Estate
Listed by:marla gober214-282-3110
Office:compass re texas, llc.
MLS#:20919952
Source:GDAR
Price summary
- Price:$389,900
- Price per sq. ft.:$177.15
About this home
Welcome to this beautifully designed 4 bedroom, 2 bathroom home, tucked away in nice subdivision in Arlington. With a versatile stylish 2 story loft layout, this home offers a perfect blend of functionality and charm. The first floor features an open concept design that seamlessly connects the living room, dining area, and kitchen. A cozy wood burning fireplace adds warmth to the living space, while the kitchen stands out with a large island breakfast bar, black honed granite countertops, sleek tile backsplash, new stainless steel appliances, white cabinetry, and a cheerful window over the double sink. The layout provides easy access to the laundry room and a massive covered back patio that overlooks a spacious backyard ideal for entertaining or relaxing outdoors.
Upstairs, the expansive primary suite serves as a private retreat with its own sitting area and a second wood burning fireplace. The en suite bathroom boasts a modern freestanding tub accented by black tile, a separate shower, dual sinks, and two walk in closets. A versatile loft space overlooks the main floor and offers plenty of room for a game room, media area, or home office setup. New pElectrical panel, plugs & switches. All new This inviting home offers generous space and thoughtful design in one of Arlington’s most desirable and peaceful neighborhoods. Highly acclaimed Kennedale ISD
Contact an agent
Home facts
- Year built:1997
- Listing ID #:20919952
- Added:166 day(s) ago
- Updated:October 09, 2025 at 11:35 AM
Rooms and interior
- Bedrooms:4
- Total bathrooms:2
- Full bathrooms:2
- Living area:2,201 sq. ft.
Heating and cooling
- Cooling:Ceiling Fans, Central Air, Electric
- Heating:Central, Electric
Structure and exterior
- Roof:Composition
- Year built:1997
- Building area:2,201 sq. ft.
- Lot area:0.22 Acres
Schools
- High school:Kennedale
- Elementary school:Patterson
Finances and disclosures
- Price:$389,900
- Price per sq. ft.:$177.15
- Tax amount:$7,644
New listings near 5147 Ivycrest Trail
- New
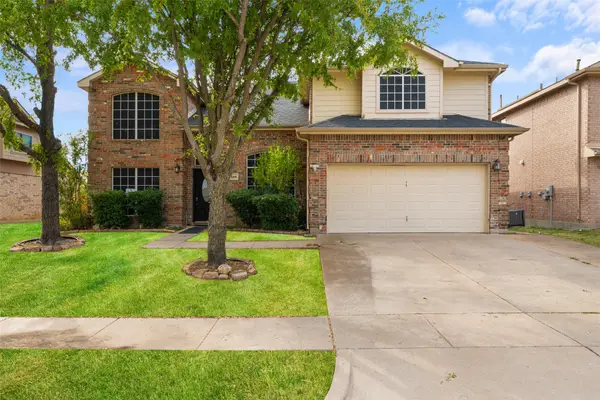 $480,000Active5 beds 4 baths3,469 sq. ft.
$480,000Active5 beds 4 baths3,469 sq. ft.6408 Wolf Creek Court, Arlington, TX 76018
MLS# 21085097Listed by: CENTURY 21 MIKE BOWMAN, INC. - New
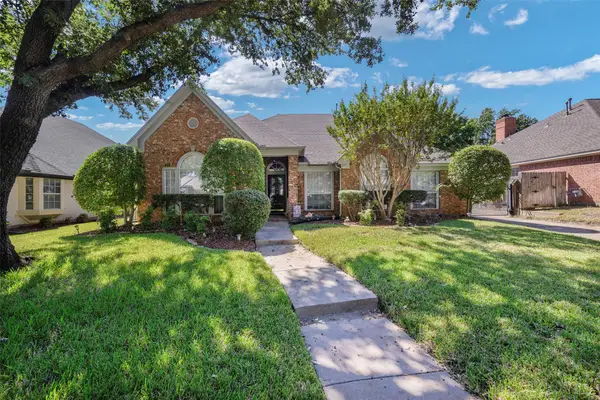 $480,000Active4 beds 3 baths2,619 sq. ft.
$480,000Active4 beds 3 baths2,619 sq. ft.3900 Silkwood Trail, Arlington, TX 76016
MLS# 21085797Listed by: FATHOM REALTY - New
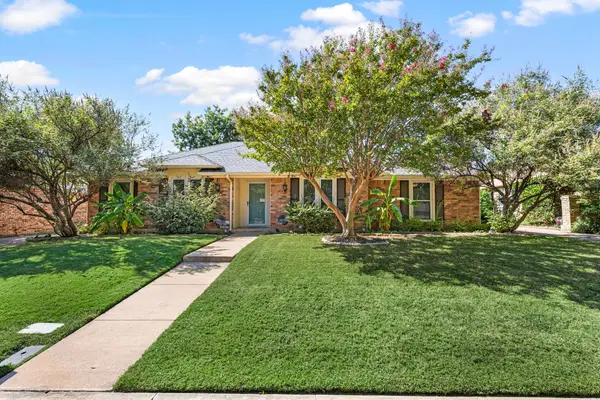 $375,000Active3 beds 2 baths2,252 sq. ft.
$375,000Active3 beds 2 baths2,252 sq. ft.1922 Rockbrook Drive, Arlington, TX 76006
MLS# 21083622Listed by: KELLER WILLIAMS REALTY - New
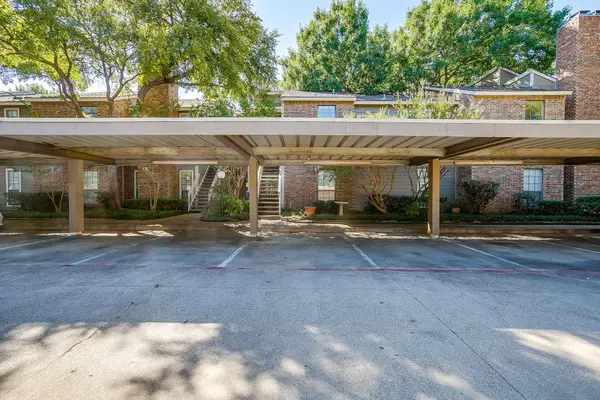 $185,000Active2 beds 2 baths1,085 sq. ft.
$185,000Active2 beds 2 baths1,085 sq. ft.1206 Riverchase Lane #251, Arlington, TX 76011
MLS# 21085557Listed by: THE PRITCHARD AGENCY - New
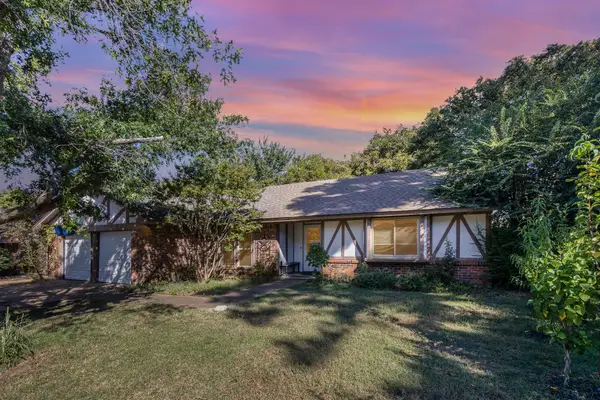 $300,000Active3 beds 2 baths1,831 sq. ft.
$300,000Active3 beds 2 baths1,831 sq. ft.1631 Terrace Street, Arlington, TX 76012
MLS# 21085166Listed by: ORCHARD BROKERAGE - New
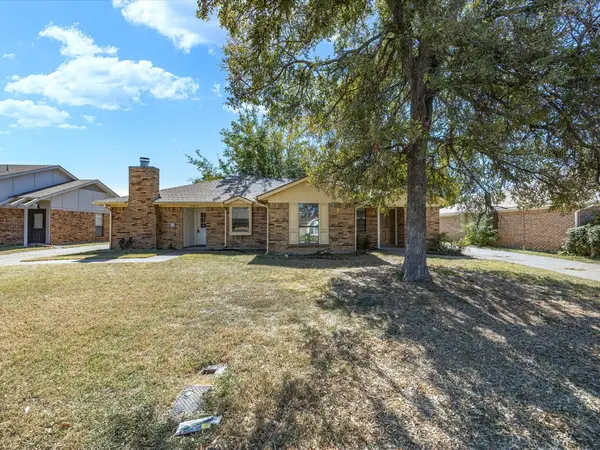 $399,000Active-- beds -- baths2,233 sq. ft.
$399,000Active-- beds -- baths2,233 sq. ft.2408 Ventura Drive, Arlington, TX 76015
MLS# 21085301Listed by: READY REAL ESTATE LLC - New
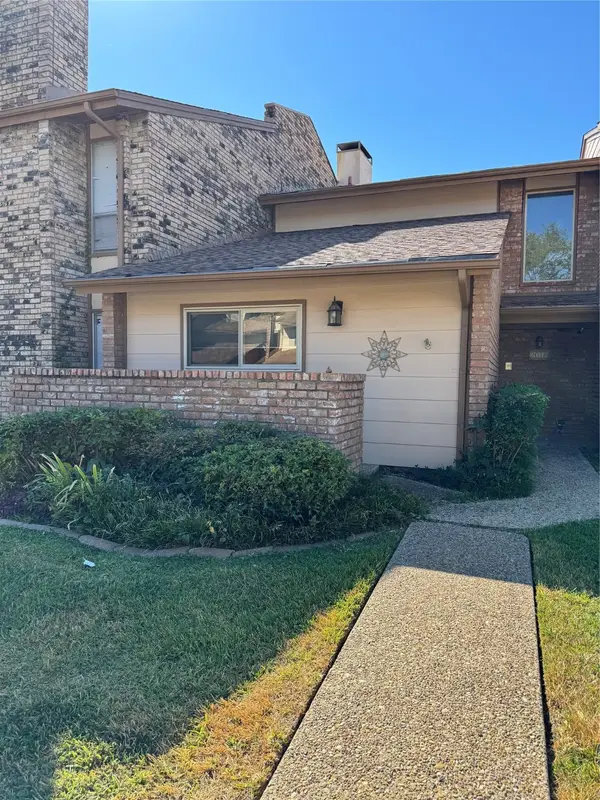 $200,000Active2 beds 3 baths1,400 sq. ft.
$200,000Active2 beds 3 baths1,400 sq. ft.2018 Warnford Place, Arlington, TX 76015
MLS# 21085159Listed by: RE/MAX ASSOCIATES OF MANSFIELD - New
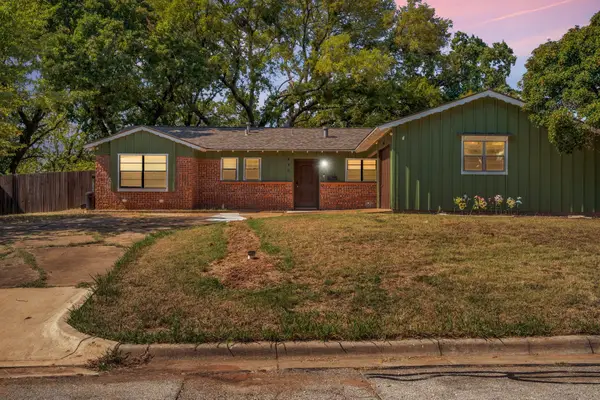 $337,653Active3 beds 2 baths1,454 sq. ft.
$337,653Active3 beds 2 baths1,454 sq. ft.810 Arthur Drive, Arlington, TX 76013
MLS# 21084937Listed by: NEXT KEY REALTY - New
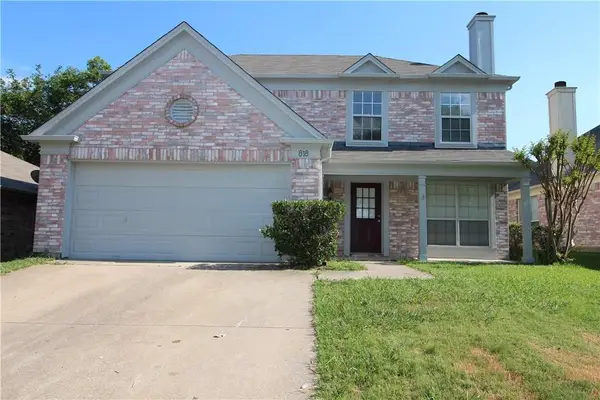 $315,000Active4 beds 3 baths1,900 sq. ft.
$315,000Active4 beds 3 baths1,900 sq. ft.818 Wyndham Place, Arlington, TX 76017
MLS# 21084916Listed by: EXP REALTY, LLC - New
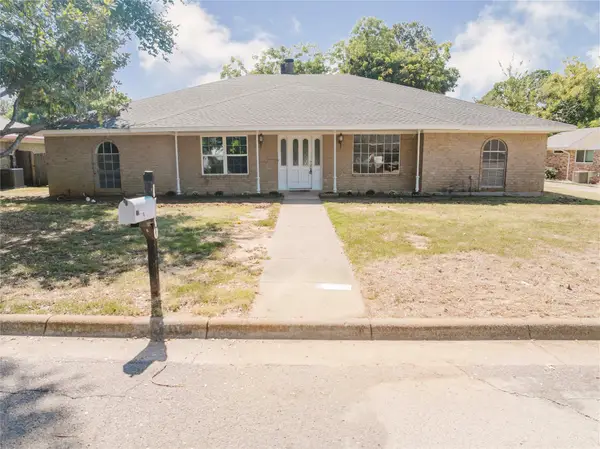 $400,000Active4 beds 3 baths2,692 sq. ft.
$400,000Active4 beds 3 baths2,692 sq. ft.1710 Kingsborough Drive, Arlington, TX 76015
MLS# 21084862Listed by: REAL BROKER, LLC
