Local realty services provided by:ERA Empower
Listed by: amy colmer972-401-1400
Office: homesmart
MLS#:21097177
Source:GDAR
Price summary
- Price:$370,000
- Price per sq. ft.:$187.63
About this home
Welcome to this beautifully updated 4-bedroom, 2-bath home that perfectly combines comfort, style, and convenience. From the moment you step inside, you’ll feel the warmth of a space designed for relaxed family living. The open family room is ideal for movie nights or casual gatherings, while the dining area invites you to share meals and make lasting memories.New luxury vinyl plank flooring flows throughout, adding a fresh, modern touch that’s both stylish and easy to maintain. The kitchen features refinished cabinets, an updated backsplash, and generous storage—perfect for everything from quick breakfasts to weekend baking projects. The upgraded laundry room offers new tile flooring, built-in cabinetry, and a convenient work table to keep life organized. Step outside to your private backyard oasis with a sparkling in-ground pool—ideal for summer fun, family barbecues, or quiet evenings under the stars. Fresh interior paint brightens every room, creating a clean and welcoming atmosphere that’s truly move-in ready.
Additional updates include refreshed pool plumbing, popcorn ceiling removal, new flooring, new dishwasher, refinished cabinets, updated backsplash, and replaced toilets. The HVAC system was installed in 2016, and the pool was resurfaced in 2017, providing lasting comfort and peace of mind.
Every detail has been thoughtfully updated so you can focus on what matters most—making memories with the people you love. Come see why this inviting home is the perfect place to grow, gather, and relax. ** Owner is a licensed Texas Realtor **
Contact an agent
Home facts
- Year built:1988
- Listing ID #:21097177
- Added:93 day(s) ago
- Updated:January 29, 2026 at 09:20 AM
Rooms and interior
- Bedrooms:4
- Total bathrooms:2
- Full bathrooms:2
- Living area:1,972 sq. ft.
Heating and cooling
- Cooling:Ceiling Fans, Central Air, Electric
- Heating:Central, Electric
Structure and exterior
- Roof:Composition
- Year built:1988
- Building area:1,972 sq. ft.
- Lot area:0.18 Acres
Schools
- High school:Kennedale
- Elementary school:Delaney
Finances and disclosures
- Price:$370,000
- Price per sq. ft.:$187.63
- Tax amount:$7,540
New listings near 5409 Summit Peak Drive
- Open Sat, 12 to 2pmNew
 $450,000Active4 beds 3 baths2,460 sq. ft.
$450,000Active4 beds 3 baths2,460 sq. ft.2211 Stennett Drive, Arlington, TX 76006
MLS# 21164028Listed by: KELLER WILLIAMS LEGACY - New
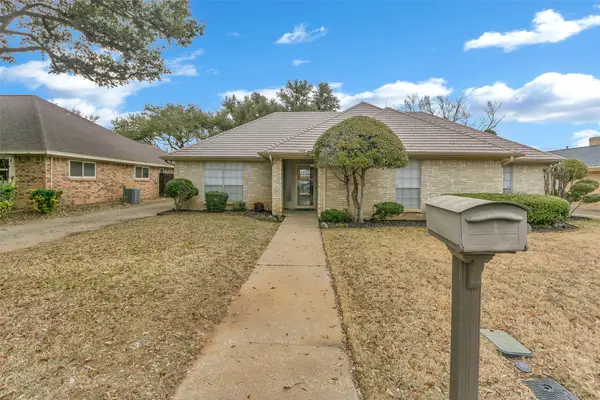 $385,000Active3 beds 2 baths1,874 sq. ft.
$385,000Active3 beds 2 baths1,874 sq. ft.1105 Tulane Drive, Arlington, TX 76012
MLS# 21166146Listed by: EXP REALTY, LLC - New
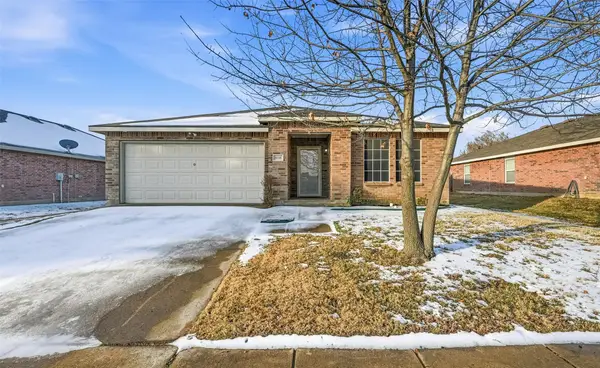 $314,900Active3 beds 2 baths2,085 sq. ft.
$314,900Active3 beds 2 baths2,085 sq. ft.8118 York Beach Place, Arlington, TX 76002
MLS# 21165424Listed by: REAL ESTATE DIPLOMATS - New
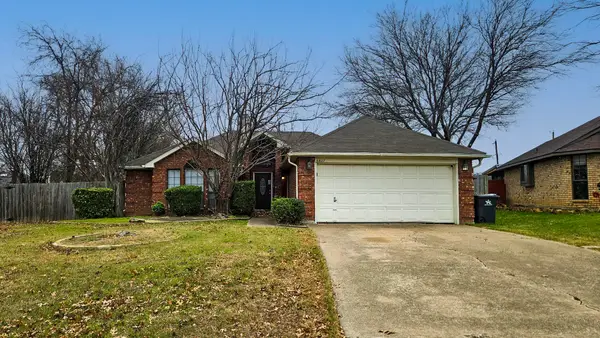 $225,000Active3 beds 2 baths1,539 sq. ft.
$225,000Active3 beds 2 baths1,539 sq. ft.6807 Keeler Drive, Arlington, TX 76001
MLS# 21166276Listed by: APLOMB REAL ESTATE - New
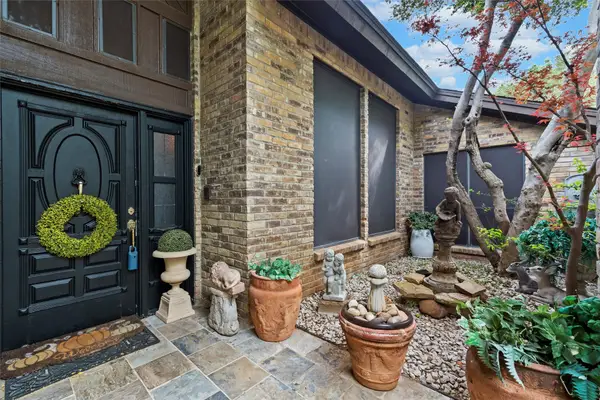 $519,900Active3 beds 4 baths3,323 sq. ft.
$519,900Active3 beds 4 baths3,323 sq. ft.2000 Shadow Ridge Drive, Arlington, TX 76006
MLS# 21166135Listed by: RE/MAX ASSOCIATES OF ARLINGTON - New
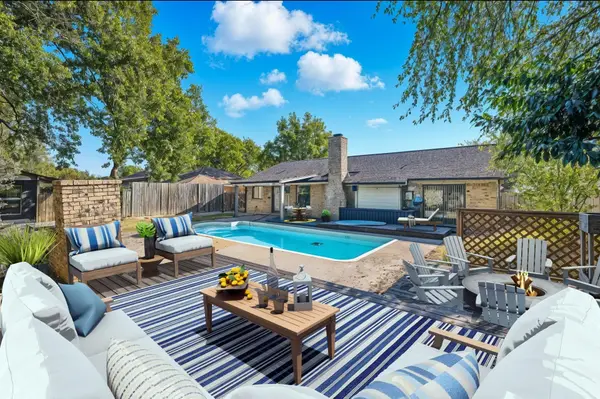 $307,000Active3 beds 2 baths1,382 sq. ft.
$307,000Active3 beds 2 baths1,382 sq. ft.3104 Steeplechase Trail, Arlington, TX 76016
MLS# 21165974Listed by: TEXCEL REAL ESTATE, LLC - New
 $518,480Active5 beds 4 baths2,980 sq. ft.
$518,480Active5 beds 4 baths2,980 sq. ft.1701 Grace Street, Anna, TX 75409
MLS# 21166009Listed by: WILLIAM ROBERDS - New
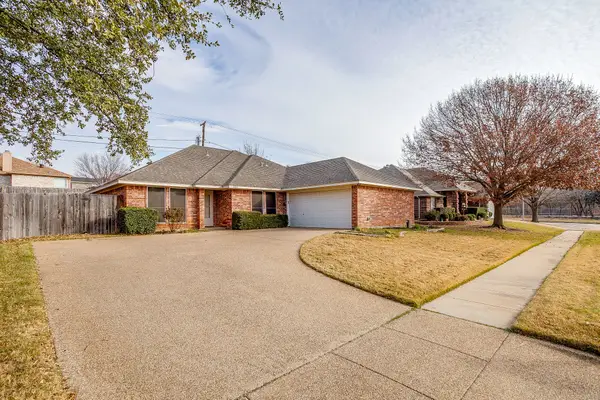 $359,900Active3 beds 2 baths1,992 sq. ft.
$359,900Active3 beds 2 baths1,992 sq. ft.6003 Blue Mesa Drive, Arlington, TX 76017
MLS# 21163368Listed by: LPT REALTY, LLC 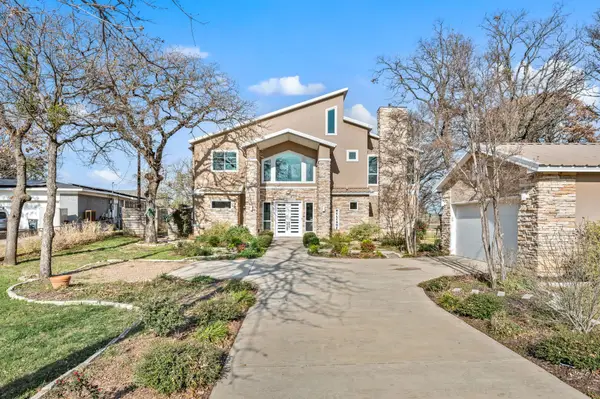 $440,000Pending3 beds 3 baths2,597 sq. ft.
$440,000Pending3 beds 3 baths2,597 sq. ft.3200 Quail Lane, Arlington, TX 76016
MLS# 21133218Listed by: THE WALL TEAM REALTY ASSOC- New
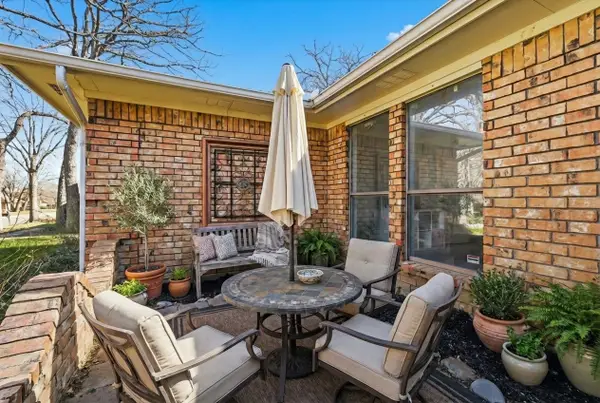 $325,000Active4 beds 2 baths1,628 sq. ft.
$325,000Active4 beds 2 baths1,628 sq. ft.5114 Overridge Drive, Arlington, TX 76017
MLS# 21137894Listed by: KELLER WILLIAMS REALTY-FM

