5744 Chelmsford Trail, Arlington, TX 76018
Local realty services provided by:ERA Steve Cook & Co, Realtors
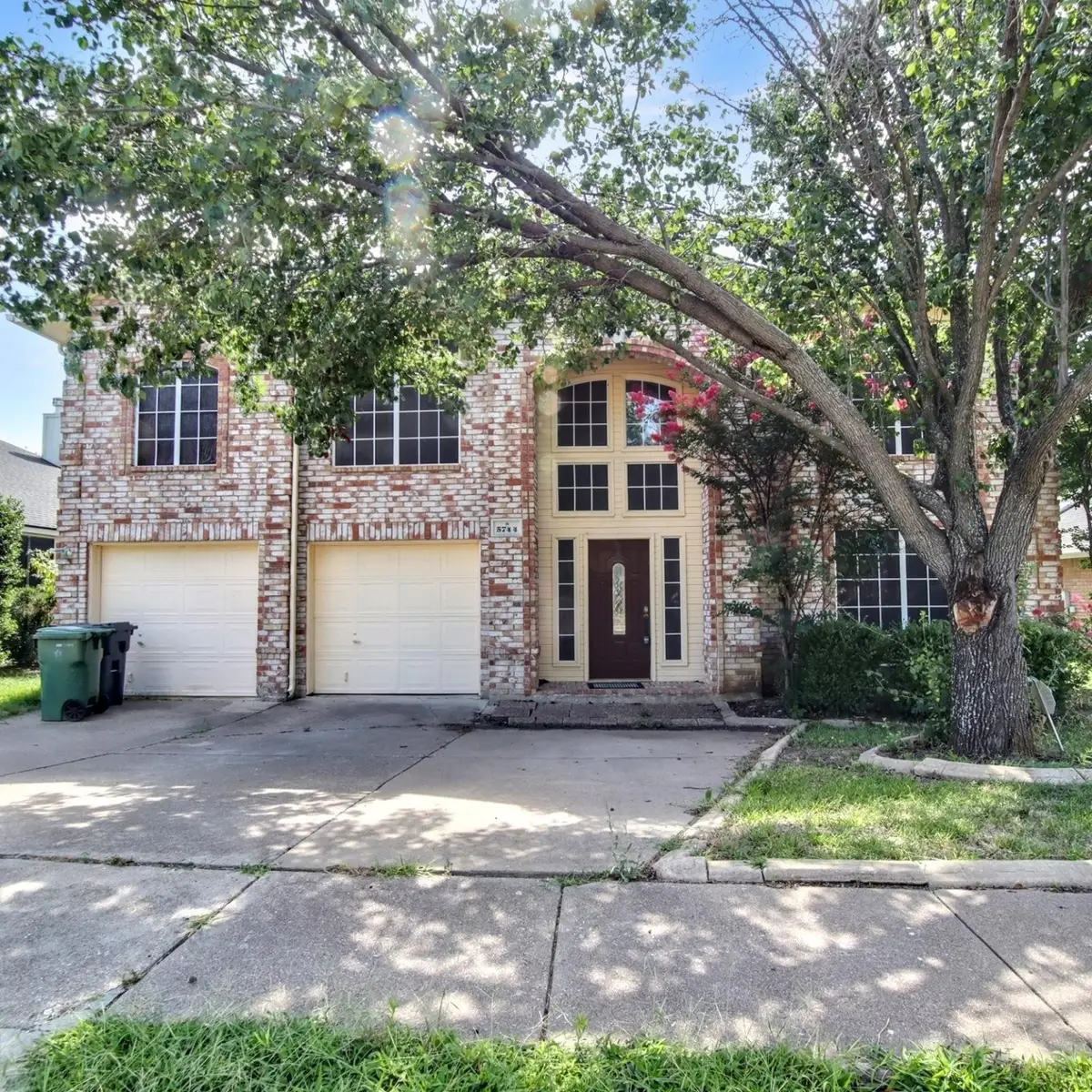

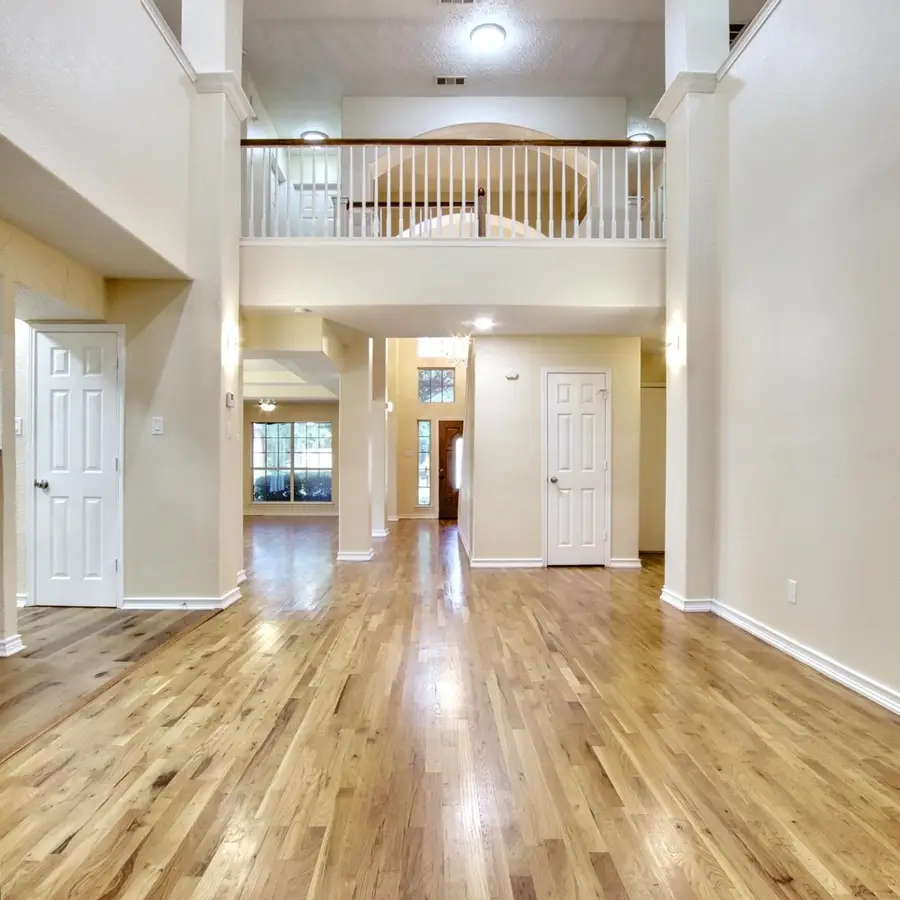
Listed by:allison dibrell682-323-0016
Office:blue atlas realty
MLS#:20951146
Source:GDAR
Price summary
- Price:$489,000
- Price per sq. ft.:$127.21
About this home
Welcome to this thoughtfully designed and spacious Arlington home with an open-concept floor plan and abundant natural light throughout. Perfect for multigenerational living, this home features a generously sized primary suite conveniently located on the first floor. The main level also offers an elegant formal living and dining area—ideal for entertaining—as well as a well-equipped kitchen featuring a gas stove, built-in microwave, dishwasher, and a walk-in pantry for ample storage.
Upstairs, you'll find five large bedrooms providing plenty of space for family, guests, or home office needs. Each bedroom includes a ceiling fan and walk-in closet for added comfort and convenience.
Enjoy energy efficiency year-round with solar screens on all windows. Step outside to a sizable backyard with no rear neighbors—offering added privacy—and a two-car garage for additional storage and parking.
This home truly has room for everyone and every lifestyle.
Contact an agent
Home facts
- Year built:1998
- Listing Id #:20951146
- Added:46 day(s) ago
- Updated:August 09, 2025 at 11:40 AM
Rooms and interior
- Bedrooms:6
- Total bathrooms:4
- Full bathrooms:3
- Half bathrooms:1
- Living area:3,844 sq. ft.
Structure and exterior
- Year built:1998
- Building area:3,844 sq. ft.
- Lot area:0.16 Acres
Schools
- High school:Bowie
- Elementary school:Bryant
Finances and disclosures
- Price:$489,000
- Price per sq. ft.:$127.21
- Tax amount:$10,034
New listings near 5744 Chelmsford Trail
- New
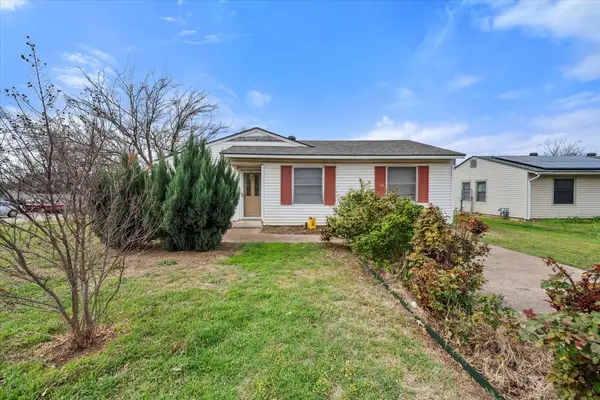 $239,000Active3 beds 1 baths1,264 sq. ft.
$239,000Active3 beds 1 baths1,264 sq. ft.1622 Dale Drive, Arlington, TX 76010
MLS# 21035455Listed by: RENDON REALTY, LLC - New
 $299,990Active3 beds 2 baths1,475 sq. ft.
$299,990Active3 beds 2 baths1,475 sq. ft.2702 Buffalo Drive, Arlington, TX 76013
MLS# 21035091Listed by: LISTING RESULTS, LLC - New
 $425,000Active3 beds 2 baths2,016 sq. ft.
$425,000Active3 beds 2 baths2,016 sq. ft.708 Gunnison Court, Arlington, TX 76006
MLS# 21014909Listed by: KELLER WILLIAMS LONESTAR DFW - New
 $550,000Active8 beds 4 baths3,104 sq. ft.
$550,000Active8 beds 4 baths3,104 sq. ft.1209 Avondale Court, Arlington, TX 76011
MLS# 21032296Listed by: HERMAN BOSWELL, INC. - New
 $749,900Active3 beds 2 baths2,026 sq. ft.
$749,900Active3 beds 2 baths2,026 sq. ft.7005 Eden Tap Road, Arlington, TX 76060
MLS# 21013208Listed by: TX LIFE REALTY - Open Wed, 4 to 6pmNew
 $386,000Active3 beds 3 baths1,964 sq. ft.
$386,000Active3 beds 3 baths1,964 sq. ft.2415 Green Willow Court, Arlington, TX 76001
MLS# 21025159Listed by: EXP REALTY - New
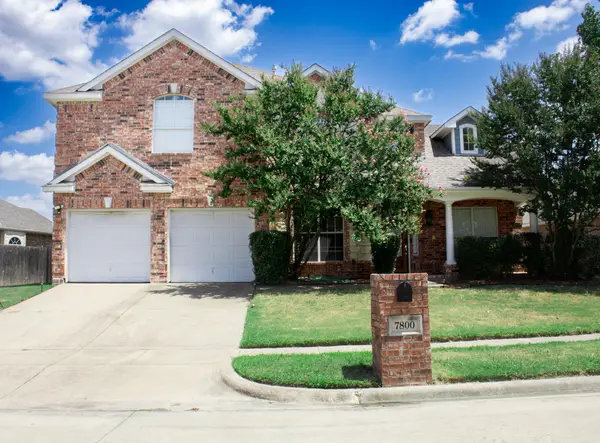 $537,000Active4 beds 3 baths3,488 sq. ft.
$537,000Active4 beds 3 baths3,488 sq. ft.7800 Pirate Point Circle, Arlington, TX 76016
MLS# 21034762Listed by: ELITE REAL ESTATE TEXAS - New
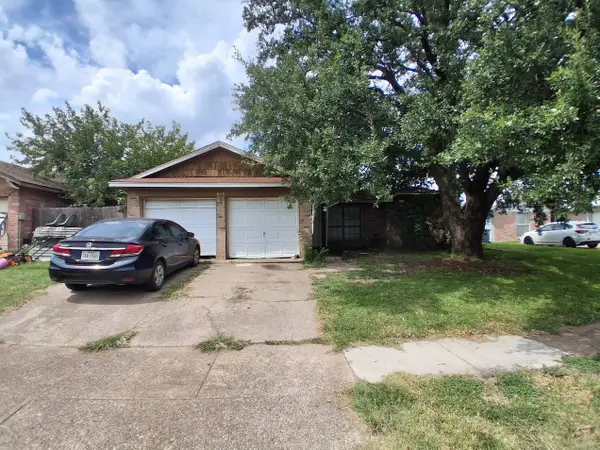 $219,900Active3 beds 2 baths1,254 sq. ft.
$219,900Active3 beds 2 baths1,254 sq. ft.615 Red Coat Lane, Arlington, TX 76002
MLS# 21034664Listed by: PROMARK REALTY GROUP - New
 $485,000Active4 beds 3 baths3,206 sq. ft.
$485,000Active4 beds 3 baths3,206 sq. ft.6211 Fox Hunt Drive, Arlington, TX 76001
MLS# 21034511Listed by: RE/MAX TRINITY - New
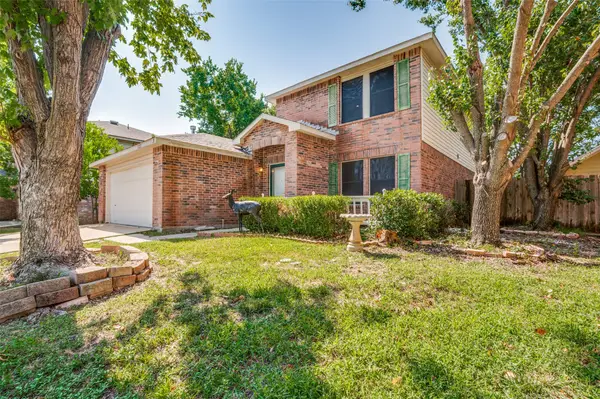 $359,000Active4 beds 3 baths2,594 sq. ft.
$359,000Active4 beds 3 baths2,594 sq. ft.1122 Mazourka Drive, Arlington, TX 76001
MLS# 21034432Listed by: CITIWIDE PROPERTIES CORP.
