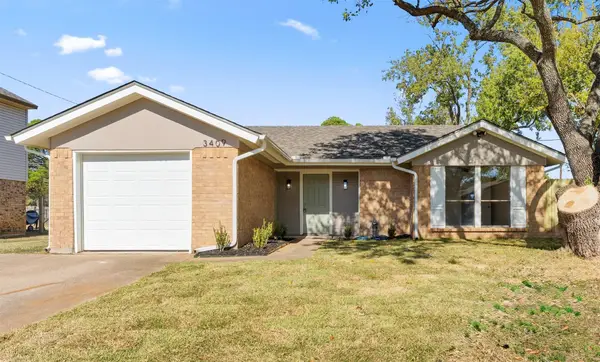5901 Kesler Drive, Arlington, TX 76017
Local realty services provided by:ERA Steve Cook & Co, Realtors
Listed by: cathy crowe214-850-4527
Office: all star home group realty
MLS#:21076935
Source:GDAR
Price summary
- Price:$299,000
- Price per sq. ft.:$181.98
About this home
This charming 3-bedroom, 2-bath all-brick home is nestled in a peaceful Southwest Arlington neighborhood. It offers easy access to I-20 and US 287, and is just 25 minutes from Fort Worth, Dallas, or DFW Airport. Located in an acclaimed school district, it’s close to daycare facilities, shopping, and major entertainment, sports, and dining spots. The home boasts an open kitchen with an electric range, microwave, dishwasher, and refrigerator, along with an adjacent dining area and a spacious living room featuring a mantled fireplace and floor outlets. The double-doored laundry room, accessible from the garage or kitchen, is fitted with storage cabinets and a large pantry. The garage includes a side door leading to the backyard. Hardwood floors run through the hallway and bedrooms, adding warmth and elegance. The ensuite master bedroom connects to a skylit bathroom with a mirrored double sink vanity, His and Hers walk-in closets, a beautiful bathtub framed by a custom leaded glass window, a separate shower with a tiled bench, and a private lavatory. French doors in the living room provide access to a porch equipped with lighting, outlets, and a ceiling fan—perfect for outdoor dining and entertaining with morning sun and afternoon shade. The large backyard features shade trees, a workshop with power and lighting, and a separate kennel area for pets or storage. Additional highlights include two decked and lighted attic storage spaces with recessed stairways, ceiling fans throughout, and floodlights surrounding the property. The home has a new roof installed in June 2024, which is under warranty and qualifies for a significant insurance discount. Freshly painted and ready to move in!
Contact an agent
Home facts
- Year built:1986
- Listing ID #:21076935
- Added:43 day(s) ago
- Updated:November 15, 2025 at 08:45 AM
Rooms and interior
- Bedrooms:3
- Total bathrooms:2
- Full bathrooms:2
- Living area:1,643 sq. ft.
Heating and cooling
- Cooling:Ceiling Fans, Central Air, Electric
- Heating:Central, Electric, Fireplaces
Structure and exterior
- Roof:Composition
- Year built:1986
- Building area:1,643 sq. ft.
- Lot area:0.23 Acres
Schools
- High school:Martin
- Elementary school:Moore
Finances and disclosures
- Price:$299,000
- Price per sq. ft.:$181.98
- Tax amount:$5,291
New listings near 5901 Kesler Drive
- New
 $234,900Active2 beds 2 baths943 sq. ft.
$234,900Active2 beds 2 baths943 sq. ft.3409 Westgrove Drive, Arlington, TX 76001
MLS# 21113482Listed by: DAVE PERRY MILLER REAL ESTATE - New
 $369,000Active4 beds 2 baths1,874 sq. ft.
$369,000Active4 beds 2 baths1,874 sq. ft.5811 Sterling Green Trail, Arlington, TX 76017
MLS# 21113486Listed by: GRAND DFW HOMES, INC. - New
 $250,000Active2 beds 2 baths1,300 sq. ft.
$250,000Active2 beds 2 baths1,300 sq. ft.310 Kalmia Drive, Arlington, TX 76018
MLS# 15074795Listed by: BEYCOME BROKERAGE REALTY, LLC - New
 $259,000Active4 beds 2 baths1,916 sq. ft.
$259,000Active4 beds 2 baths1,916 sq. ft.1603 Raton Drive, Arlington, TX 76018
MLS# 21113112Listed by: LIFESTYLES REALTY DALLAS, INC - New
 $3,295,000Active3 beds 4 baths2,323 sq. ft.
$3,295,000Active3 beds 4 baths2,323 sq. ft.500 Plantation Dr. #308, DORADO, PR 00646
MLS# PR9117385Listed by: LUXURY REALTY GROUPS - New
 $395,000Active3 beds 3 baths2,529 sq. ft.
$395,000Active3 beds 3 baths2,529 sq. ft.4605 Brentgate Court, Arlington, TX 76017
MLS# 21111670Listed by: PERPETUAL REALTY GROUP LLC - New
 $320,000Active3 beds 2 baths1,558 sq. ft.
$320,000Active3 beds 2 baths1,558 sq. ft.2008 Chalice Road, Arlington, TX 76014
MLS# 21097409Listed by: ULTIMA REAL ESTATE SERVICES - Open Sat, 1 to 3pmNew
 $335,000Active3 beds 2 baths1,814 sq. ft.
$335,000Active3 beds 2 baths1,814 sq. ft.709 Valley View Drive, Arlington, TX 76010
MLS# 21109042Listed by: REALTY PREFERRED DFW - New
 $750,000Active4 beds 4 baths3,416 sq. ft.
$750,000Active4 beds 4 baths3,416 sq. ft.1123 Autumn Mist Way, Arlington, TX 76005
MLS# 21113122Listed by: LUXE REAL ESTATE - New
 $170,000Active2 beds 1 baths896 sq. ft.
$170,000Active2 beds 1 baths896 sq. ft.2732 Copper Creek Drive #201, Arlington, TX 76006
MLS# 21112312Listed by: CENTURY 21 JUDGE FITE CO.
