Local realty services provided by:ERA Steve Cook & Co, Realtors
Listed by: tanya o'neil214-404-9573
Office: great western realty
MLS#:21050283
Source:GDAR
Price summary
- Price:$515,000
- Price per sq. ft.:$132.6
- Monthly HOA dues:$29.17
About this home
Be sure to ask how you could get up to $4,000 in concessions! Nestled in the heart of the acclaimed Mansfield ISD, this beautifully updated home is a hidden gem, offering abundant living space and timeless charm. Step inside to discover an inviting and versatile layout, featuring a front office that easily doubles as a guest room or extra bedroom. Elegant archways and soaring ceilings add character and warmth throughout, while the bright, open family rooms—with dramatic a staircase and cozy gas fireplace—create the perfect gathering places. At the heart of the home, the chef’s kitchen is designed to impress, with abundant cabinetry, a large center island, two pantries, a built-in desk, and a cozy eat-in dining space that blends functionality with charm. The spacious owner’s suite offers a peaceful retreat, complete with a spa-like bath ideal for unwinding at the end of the day. Upstairs, a massive game room and a media room provide endless opportunities for family fun, entertaining, or movie nights. Plus, there are 3 more generous-sized bedrooms, a full bath, and a jack and jack bathroom! Outside your door, the Fannin Farms community offers a lifestyle to love— you are right next to walking trails, neighborhood parks, and refreshing community pools that make every day feel like a getaway. Zoned to highly acclaimed Mansfield ISD, this home delivers the perfect balance of lifestyle, location, and luxury. With fresh paint and brand-new flooring throughout, this home is move-in ready and waiting for you to make it yours!
Contact an agent
Home facts
- Year built:2010
- Listing ID #:21050283
- Added:150 day(s) ago
- Updated:February 03, 2026 at 12:36 PM
Rooms and interior
- Bedrooms:4
- Total bathrooms:4
- Full bathrooms:3
- Half bathrooms:1
- Living area:3,884 sq. ft.
Heating and cooling
- Cooling:Ceiling Fans, Central Air, Electric
- Heating:Central
Structure and exterior
- Roof:Composition
- Year built:2010
- Building area:3,884 sq. ft.
- Lot area:0.17 Acres
Schools
- High school:Summit
- Middle school:Howard
- Elementary school:Carol Holt
Finances and disclosures
- Price:$515,000
- Price per sq. ft.:$132.6
- Tax amount:$10,146
New listings near 6207 Weaver Drive
- New
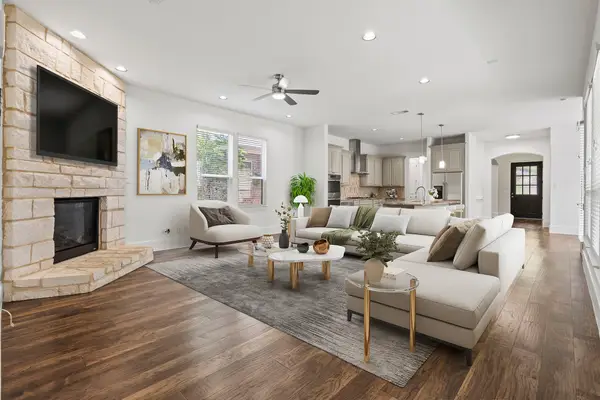 $699,999Active4 beds 4 baths3,662 sq. ft.
$699,999Active4 beds 4 baths3,662 sq. ft.4207 Peach Blossom Drive, Arlington, TX 76005
MLS# 21168894Listed by: SIGNATURE REAL ESTATE GROUP - New
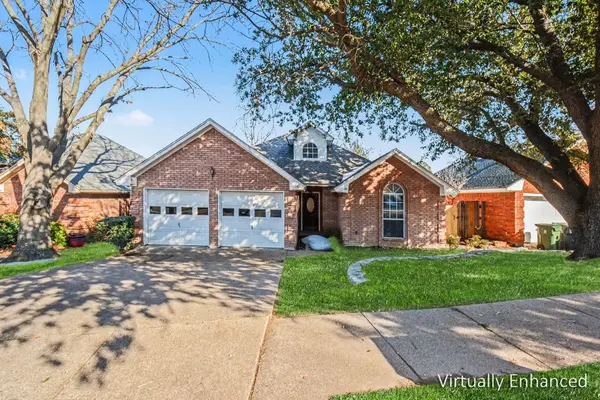 $320,000Active3 beds 2 baths1,666 sq. ft.
$320,000Active3 beds 2 baths1,666 sq. ft.4915 Arborgate Drive, Arlington, TX 76017
MLS# 21168592Listed by: WM REALTY TX LLC - New
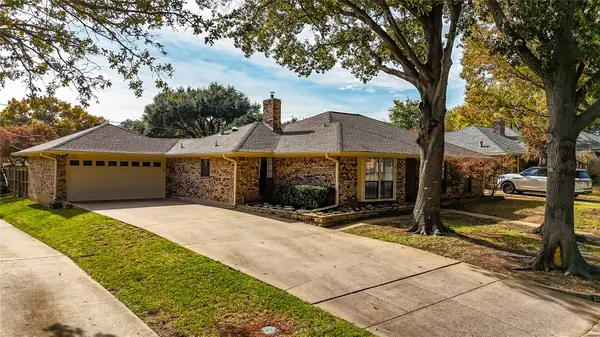 $385,000Active4 beds 2 baths2,133 sq. ft.
$385,000Active4 beds 2 baths2,133 sq. ft.2626 Collard Road, Arlington, TX 76017
MLS# 21157676Listed by: BETTER HOMES & GARDENS, WINANS - New
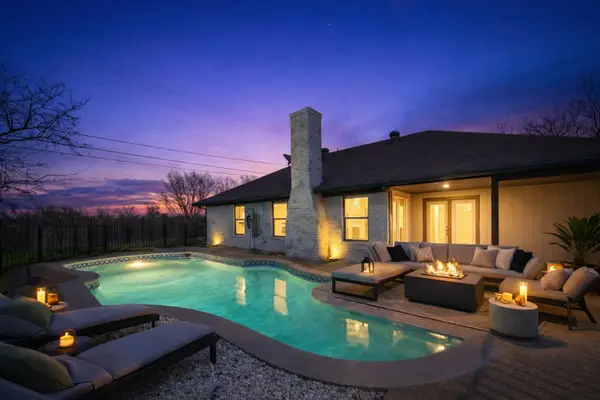 $330,000Active3 beds 2 baths1,434 sq. ft.
$330,000Active3 beds 2 baths1,434 sq. ft.6200 Avanti Drive, Arlington, TX 76001
MLS# 21159388Listed by: FATHOM REALTY, LLC - New
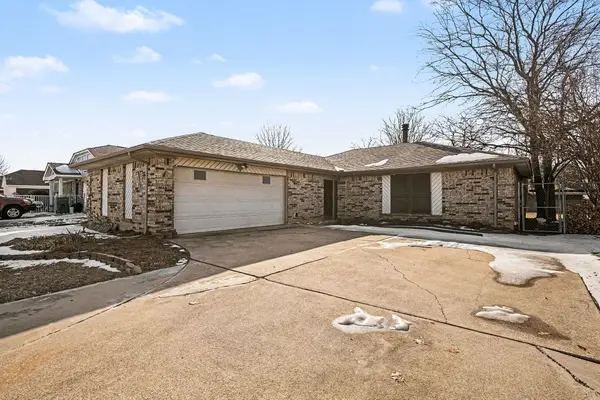 $265,000Active3 beds 2 baths1,358 sq. ft.
$265,000Active3 beds 2 baths1,358 sq. ft.2316 Busch Drive, Arlington, TX 76014
MLS# 21167146Listed by: MARK SPAIN REAL ESTATE - New
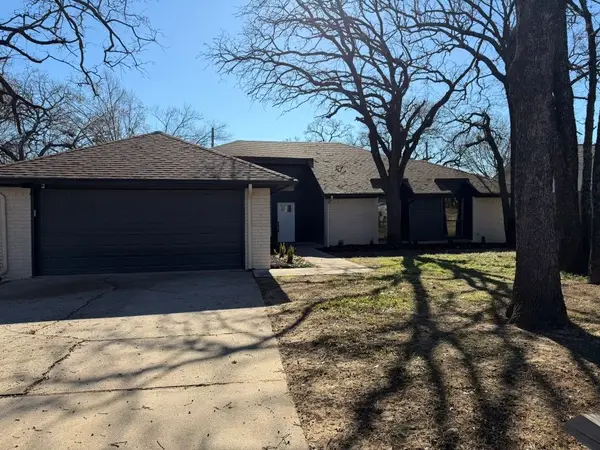 $330,000Active3 beds 2 baths1,949 sq. ft.
$330,000Active3 beds 2 baths1,949 sq. ft.5206 Wind Rock Court, Arlington, TX 76017
MLS# 21168195Listed by: LISTING RESULTS, LLC - New
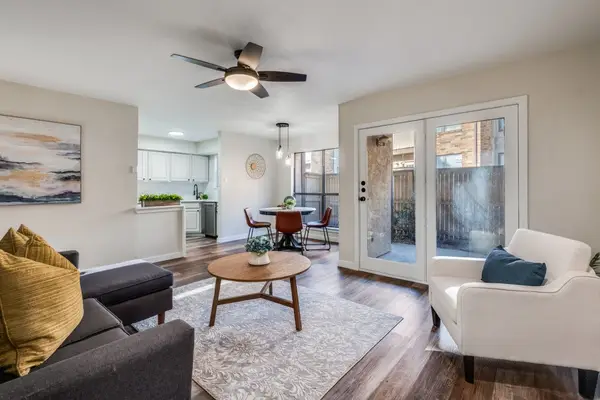 $184,900Active2 beds 1 baths963 sq. ft.
$184,900Active2 beds 1 baths963 sq. ft.2100 Rainbow Drive #4111, Arlington, TX 76011
MLS# 21161390Listed by: BREWER CAPITAL INC - New
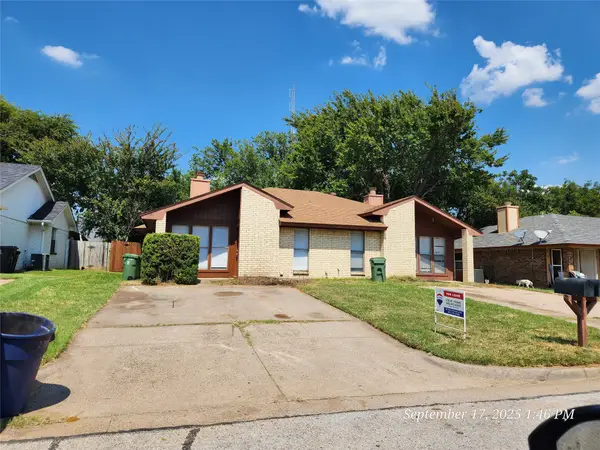 $364,000Active4 beds 4 baths1,918 sq. ft.
$364,000Active4 beds 4 baths1,918 sq. ft.515 Gibbins Court #515-517, Arlington, TX 76011
MLS# 21154384Listed by: RE/MAX ASSOCIATES OF ARLINGTON - New
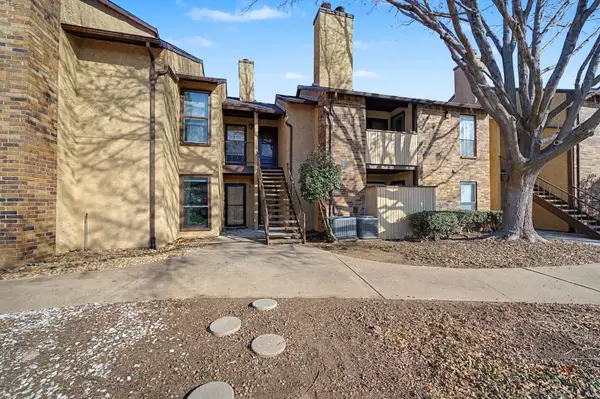 $149,900Active1 beds 1 baths656 sq. ft.
$149,900Active1 beds 1 baths656 sq. ft.1201 Harwell Drive #222, Arlington, TX 76011
MLS# 21167873Listed by: JEANETTE ANDERSON REAL ESTATE - New
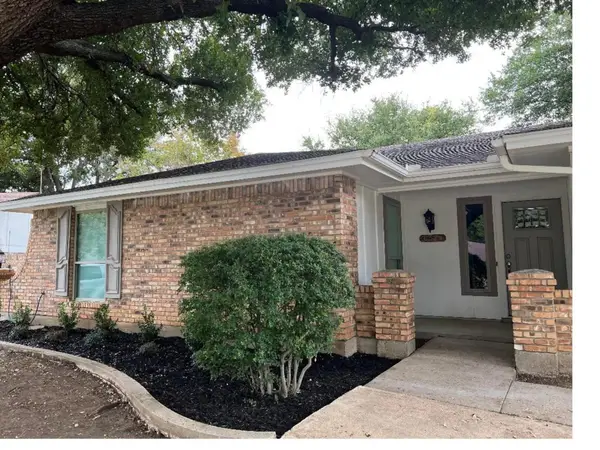 $292,000Active3 beds 2 baths1,774 sq. ft.
$292,000Active3 beds 2 baths1,774 sq. ft.3024 Barrington Place Ne, Arlington, TX 76014
MLS# 21166731Listed by: MERSAL REALTY

