6319 Woolwich Drive, Arlington, TX 76001
Local realty services provided by:ERA Steve Cook & Co, Realtors
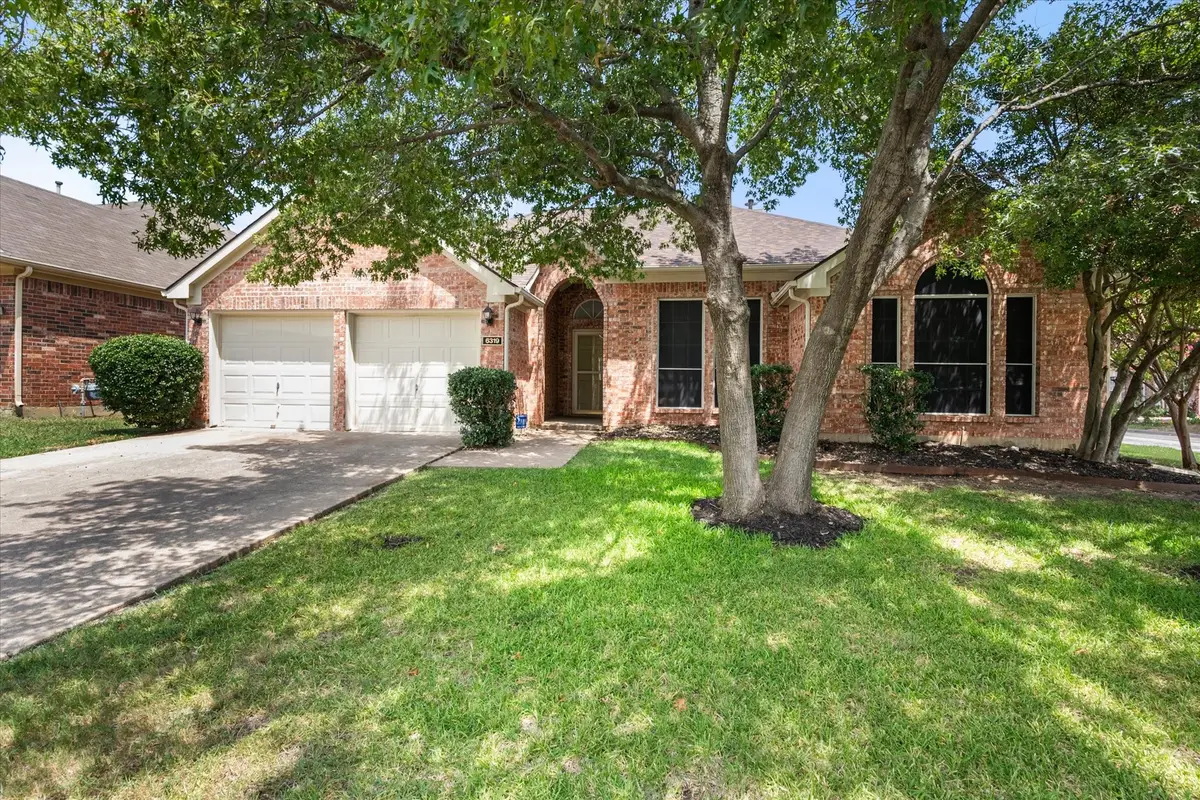
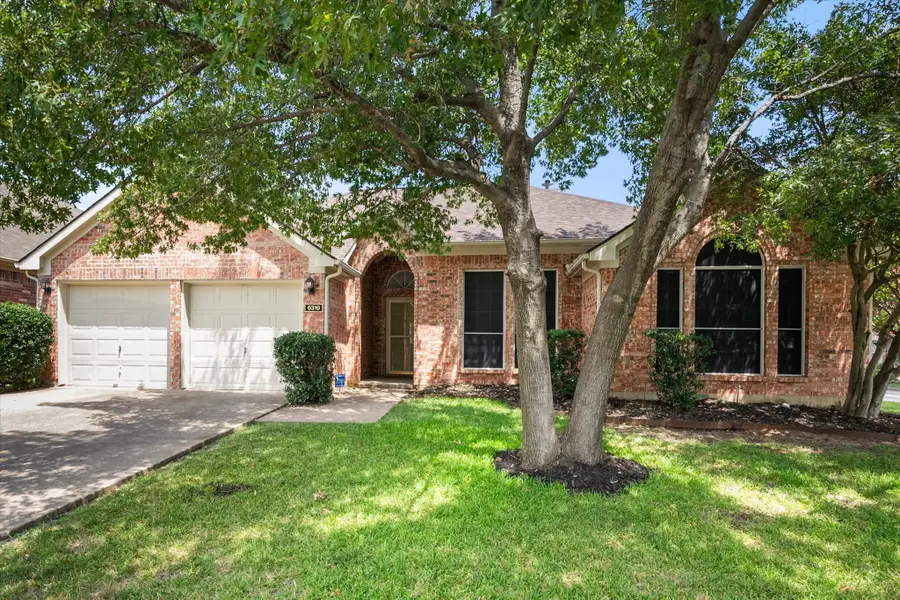
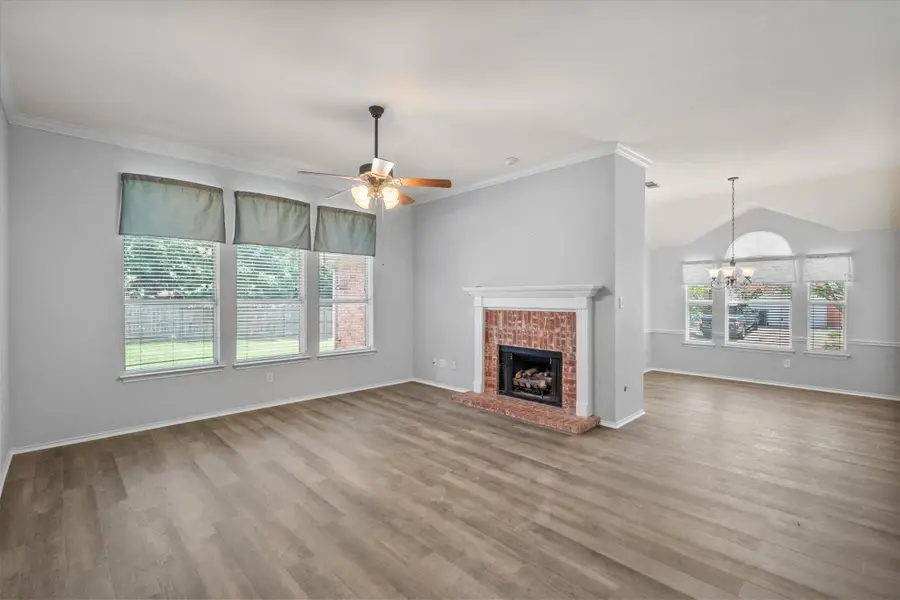
Listed by:starling oliver214-208-8288
Office:keller williams fort worth
MLS#:20943488
Source:GDAR
Price summary
- Price:$325,000
- Price per sq. ft.:$183.51
About this home
BUYER'S FINANCING FELL THROUGH. This one-family-owned property shows pride of ownership throughout. Located in the established Brighton Estates neighborhood on a large corner lot, this home offers the perfect blend of family friendliness and convenience with no HOA fees. You will love the landscaping and mature trees. The large living room is ideal for family gatherings with a fireplace as the focal point that opens to the dining area. New easy-to-maintain laminate flooring in the main living area and dining area creates a warm and inviting atmosphere. The eat-in kitchen is nestled in the back of the home, and it has an island for meal prep and easy access to the oversized backyard for lots of outdoor fun and backyard cooking, or keep the fun inside, with the ease of the dining room right off the kitchen. It has a split floor plan with ample-sized secondary bedrooms and closets. The primary suite has tons of natural light and is tucked away for maximum privacy. You will appreciate the spacious primary closet, along with the separate double vanity, a separate tub, and an updated tiled shower. The backyard is perfect for a vegetable garden, and it also has a storage shed. Don’t miss the chance to make this beautiful home yours; it has a new roof, new flooring, a recently serviced HVAC system, and foundation work was just completed with a lifetime transferable warranty.
Contact an agent
Home facts
- Year built:1994
- Listing Id #:20943488
- Added:87 day(s) ago
- Updated:August 17, 2025 at 08:39 PM
Rooms and interior
- Bedrooms:3
- Total bathrooms:2
- Full bathrooms:2
- Living area:1,771 sq. ft.
Heating and cooling
- Cooling:Central Air, Electric
- Heating:Central
Structure and exterior
- Roof:Composition
- Year built:1994
- Building area:1,771 sq. ft.
- Lot area:0.19 Acres
Schools
- High school:Summit
- Middle school:Howard
- Elementary school:Davis
Finances and disclosures
- Price:$325,000
- Price per sq. ft.:$183.51
- Tax amount:$6,670
New listings near 6319 Woolwich Drive
- New
 $109,990Active0.24 Acres
$109,990Active0.24 Acres1117 Bell Street, Arlington, TX 76001
MLS# 21032913Listed by: RENDON REALTY, LLC - New
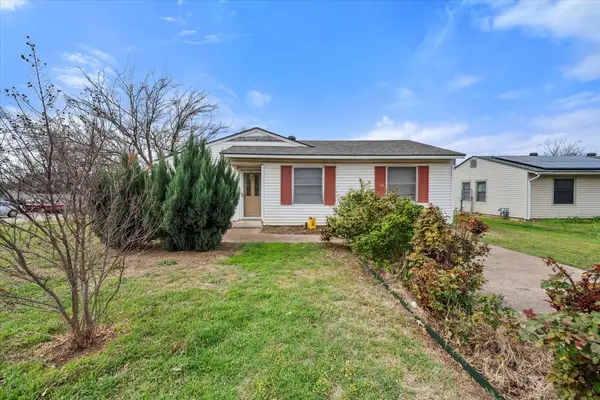 $239,000Active3 beds 1 baths1,264 sq. ft.
$239,000Active3 beds 1 baths1,264 sq. ft.1622 Dale Drive, Arlington, TX 76010
MLS# 21035455Listed by: RENDON REALTY, LLC - New
 $299,990Active3 beds 2 baths1,475 sq. ft.
$299,990Active3 beds 2 baths1,475 sq. ft.2702 Buffalo Drive, Arlington, TX 76013
MLS# 21035091Listed by: LISTING RESULTS, LLC - New
 $425,000Active3 beds 2 baths2,016 sq. ft.
$425,000Active3 beds 2 baths2,016 sq. ft.708 Gunnison Court, Arlington, TX 76006
MLS# 21014909Listed by: KELLER WILLIAMS LONESTAR DFW - New
 $550,000Active8 beds 4 baths3,104 sq. ft.
$550,000Active8 beds 4 baths3,104 sq. ft.1209 Avondale Court, Arlington, TX 76011
MLS# 21032296Listed by: HERMAN BOSWELL, INC. - New
 $749,900Active3 beds 2 baths2,026 sq. ft.
$749,900Active3 beds 2 baths2,026 sq. ft.7005 Eden Tap Road, Arlington, TX 76060
MLS# 21013208Listed by: TX LIFE REALTY - Open Wed, 4 to 6pmNew
 $386,000Active3 beds 3 baths1,964 sq. ft.
$386,000Active3 beds 3 baths1,964 sq. ft.2415 Green Willow Court, Arlington, TX 76001
MLS# 21025159Listed by: EXP REALTY - New
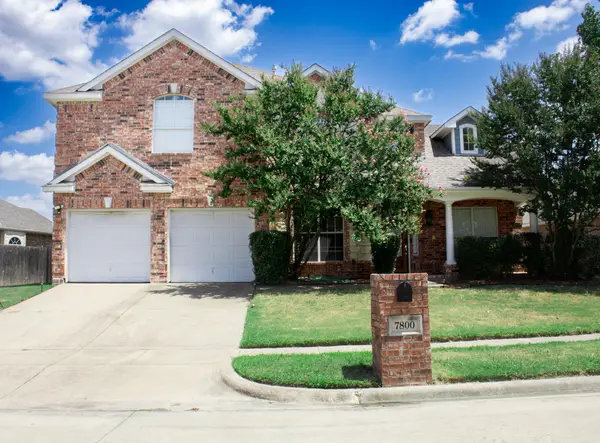 $537,000Active4 beds 3 baths3,488 sq. ft.
$537,000Active4 beds 3 baths3,488 sq. ft.7800 Pirate Point Circle, Arlington, TX 76016
MLS# 21034762Listed by: ELITE REAL ESTATE TEXAS - New
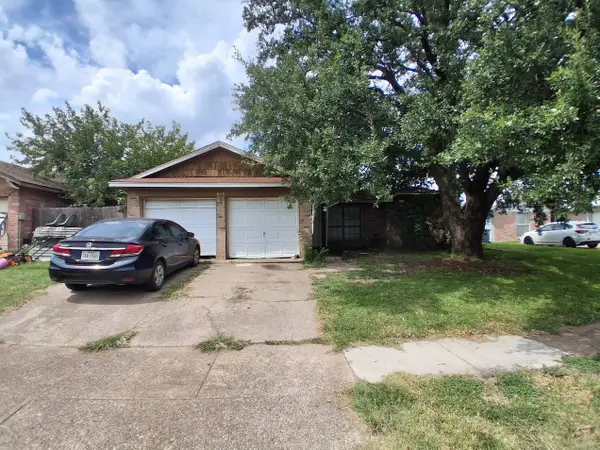 $219,900Active3 beds 2 baths1,254 sq. ft.
$219,900Active3 beds 2 baths1,254 sq. ft.615 Red Coat Lane, Arlington, TX 76002
MLS# 21034664Listed by: PROMARK REALTY GROUP - New
 $485,000Active4 beds 3 baths3,206 sq. ft.
$485,000Active4 beds 3 baths3,206 sq. ft.6211 Fox Hunt Drive, Arlington, TX 76001
MLS# 21034511Listed by: RE/MAX TRINITY
