6339 Cobblestone Lane, Arlington, TX 76001
Local realty services provided by:ERA Steve Cook & Co, Realtors
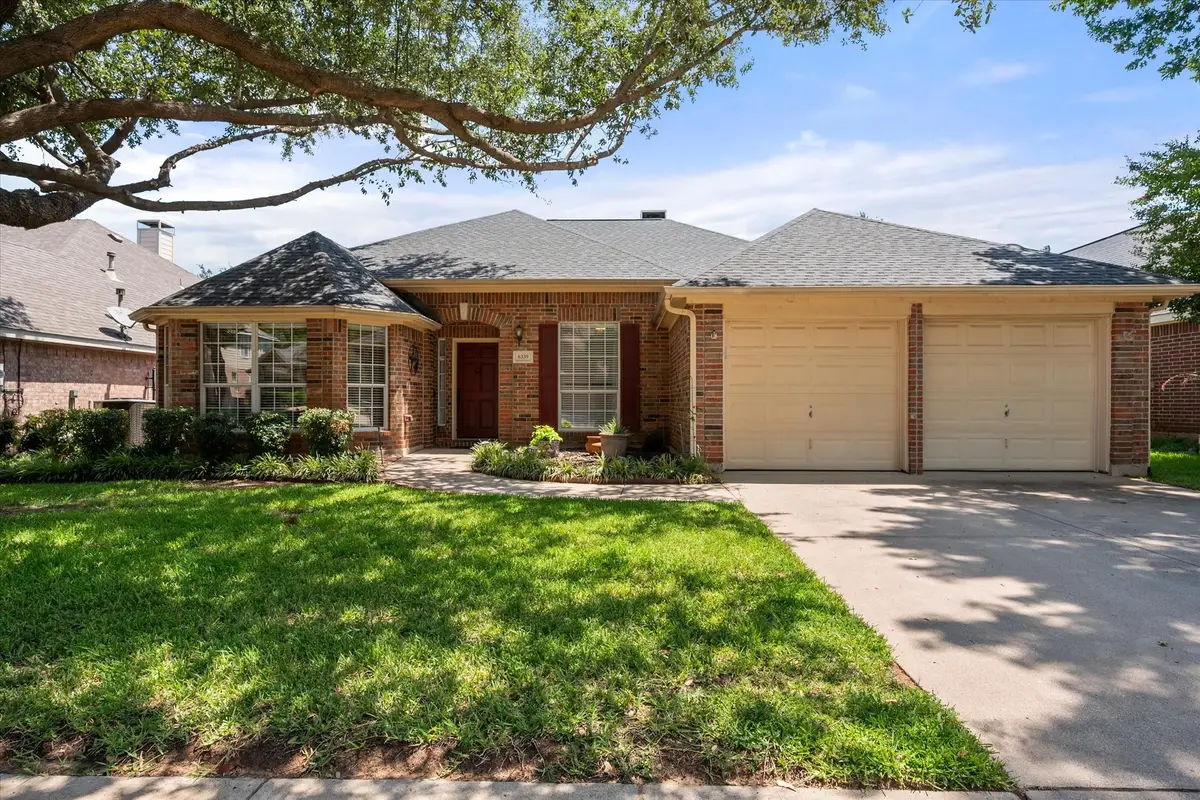
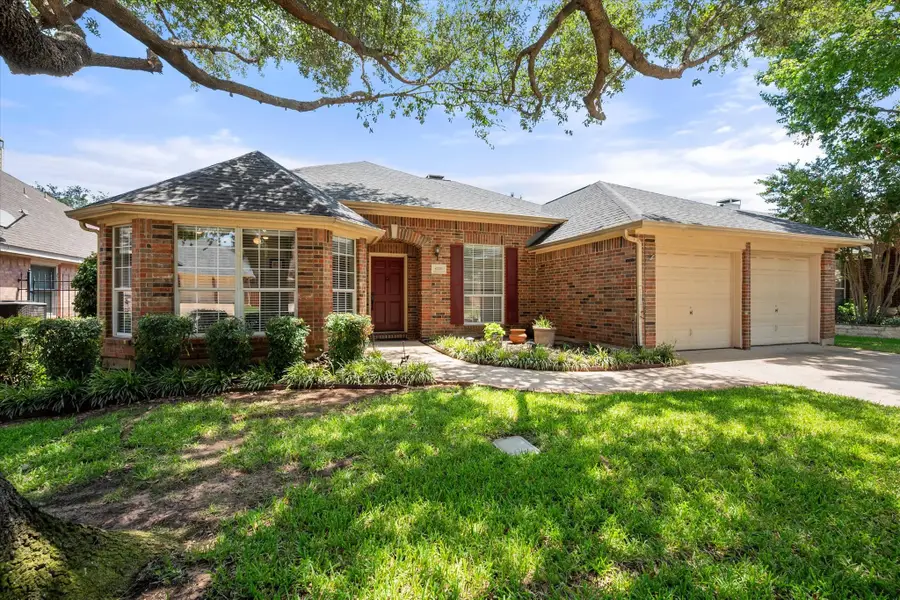
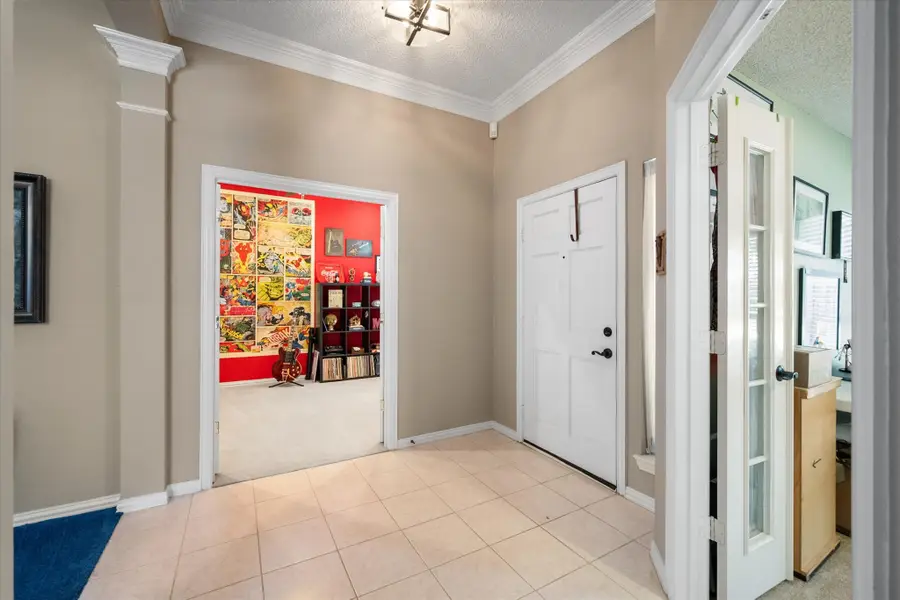
Upcoming open houses
- Sat, Aug 2301:00 pm - 03:00 pm
Listed by:starling oliver214-208-8288
Office:keller williams fort worth
MLS#:21036175
Source:GDAR
Price summary
- Price:$390,000
- Price per sq. ft.:$147.67
- Monthly HOA dues:$25
About this home
Welcome to one of Arlington's most manicured and mature neighborhoods. Fannin Farm is peacock proud of all it has to offer. You will appreciate the heavily treed entry into the neighborhood, featuring nature-filled trails in O.W. Fannin Park. This one-story home is laid out perfectly for any family. It has 3 bedrooms, 2 & a half bathrooms, an office, and a flex space that could be used as a music room, a sewing room, a game room, or home homeschool room. This floor plan allows for tons of natural light throughout the home. You will love the big kitchen with plenty of oak cabinets for storage, a large island with seating, solid surface countertops, and updated stainless steel appliances. The kitchen overlooks the spacious living room with a gas fireplace as the focal point, with built-in shelves. The oversized primary suite is nestled in the back of the home with pool views. It has a spacious primary bathroom with dual sinks, a jetted tub, a separate shower, an extended walk-in closet, and a large linen closet. Enjoy the screened patio out back and the in-ground pool and spa surrounded by beautiful stonework with colorful landscaping.
Contact an agent
Home facts
- Year built:1997
- Listing Id #:21036175
- Added:1 day(s) ago
- Updated:August 22, 2025 at 04:42 AM
Rooms and interior
- Bedrooms:3
- Total bathrooms:3
- Full bathrooms:2
- Half bathrooms:1
- Living area:2,641 sq. ft.
Heating and cooling
- Cooling:Ceiling Fans, Central Air, Electric
- Heating:Central, Natural Gas
Structure and exterior
- Year built:1997
- Building area:2,641 sq. ft.
- Lot area:0.17 Acres
Schools
- High school:Summit
- Middle school:Howard
- Elementary school:Carol Holt
Finances and disclosures
- Price:$390,000
- Price per sq. ft.:$147.67
- Tax amount:$7,866
New listings near 6339 Cobblestone Lane
- New
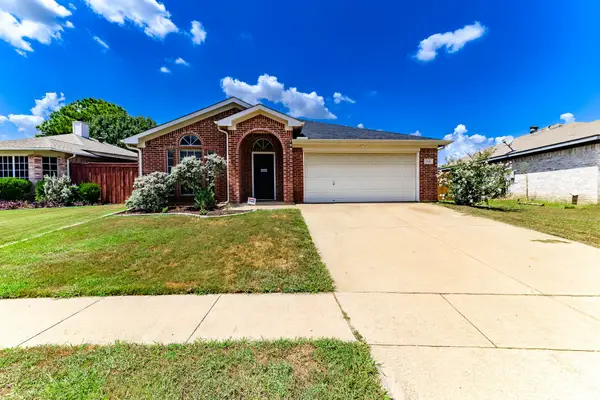 $377,900Active4 beds 2 baths1,907 sq. ft.
$377,900Active4 beds 2 baths1,907 sq. ft.5503 Onyx Court, Arlington, TX 76017
MLS# 21038760Listed by: DYNAMIC REAL ESTATE GROUP - New
 $749,999Active4 beds 4 baths3,662 sq. ft.
$749,999Active4 beds 4 baths3,662 sq. ft.4207 Peach Blossom Drive, Arlington, TX 76005
MLS# 21039392Listed by: SIGNATURE REAL ESTATE GROUP - New
 $485,000Active4 beds 4 baths2,220 sq. ft.
$485,000Active4 beds 4 baths2,220 sq. ft.6606 Cliffwood Court, Arlington, TX 76016
MLS# 21036733Listed by: MONUMENT REALTY - New
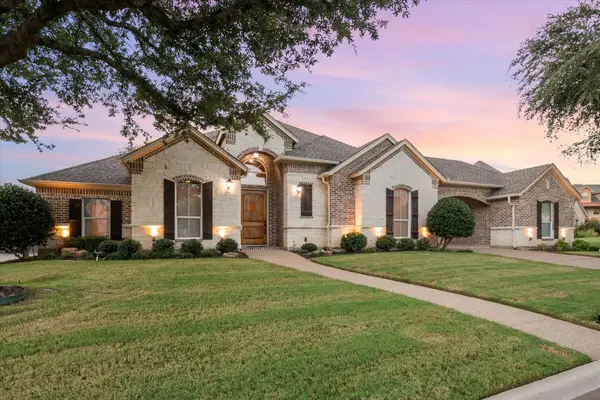 $700,000Active4 beds 3 baths3,097 sq. ft.
$700,000Active4 beds 3 baths3,097 sq. ft.2005 Stone Canyon Court, Arlington, TX 76012
MLS# 21037569Listed by: KELLER WILLIAMS LONESTAR DFW - New
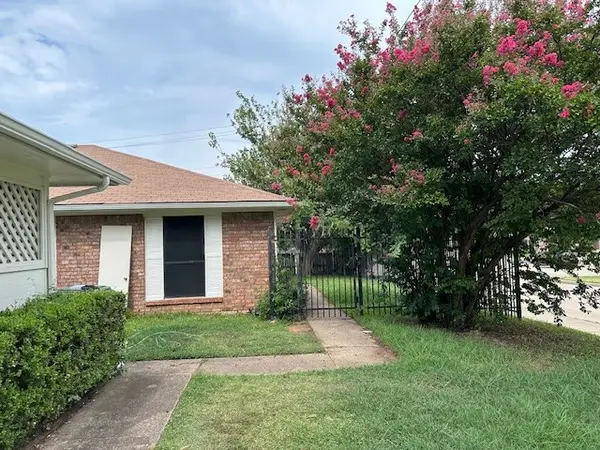 $224,000Active2 beds 1 baths885 sq. ft.
$224,000Active2 beds 1 baths885 sq. ft.4200 Wingrove Drive, Arlington, TX 76015
MLS# 21039282Listed by: EATON REALTY - New
 $389,000Active5 beds 3 baths3,175 sq. ft.
$389,000Active5 beds 3 baths3,175 sq. ft.2109 Merritt Way, Arlington, TX 76018
MLS# 21016263Listed by: FARAH REAL ESTATE - New
 $550,000Active5 beds 3 baths2,690 sq. ft.
$550,000Active5 beds 3 baths2,690 sq. ft.6704 Marthas Vineyard Drive, Arlington, TX 76001
MLS# 21018565Listed by: KELLER WILLIAMS BRAZOS WEST - New
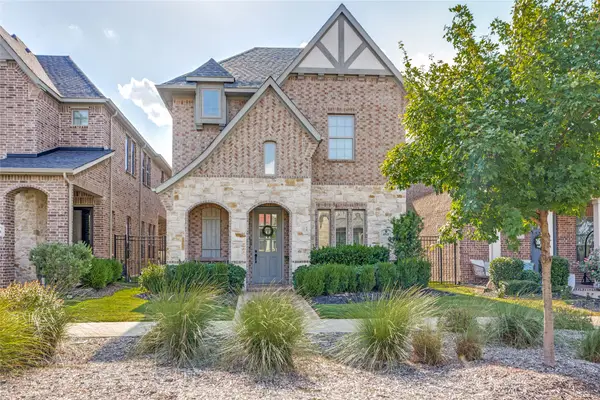 $580,000Active3 beds 3 baths2,411 sq. ft.
$580,000Active3 beds 3 baths2,411 sq. ft.4511 Ebony Sky Trail, Arlington, TX 76005
MLS# 21021326Listed by: COLDWELL BANKER REALTY - New
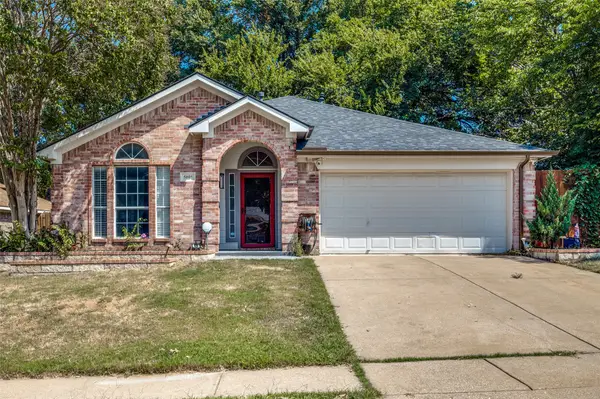 $365,000Active4 beds 2 baths1,855 sq. ft.
$365,000Active4 beds 2 baths1,855 sq. ft.5005 Bradley Lane, Arlington, TX 76017
MLS# 21037769Listed by: EXP REALTY, LLC
