6410 Tuscany Park Drive, Arlington, TX 76016
Local realty services provided by:ERA Courtyard Real Estate
Listed by: nga le806-401-7110
Office: pinnacle realty advisors
MLS#:21103936
Source:GDAR
Price summary
- Price:$699,950
- Price per sq. ft.:$200.1
- Monthly HOA dues:$41.67
About this home
Welcome to your new luxury home!
Home features:
-Air conditioner, Heater - 3 ton 18 SEER AC unit high efficiency and variable fan speed (heat pump)
-Air conditioner, Heater - 3 ton 18 SEER AC unit high efficiency and variable fan speed (heat pump)
-Air conditioner, Heater - 2 ton 16 SEER AC unit high efficiency and variable fan speed (heat pump)
5 ZONES of cooling & heating
-ERV system fresh air exhaust air
-2 Dehumidifiers (for each floor)
-2 water conditioners (attached filter)
-2 Commercial grade tankless gas water heaters
-Built in fridge worth $14,000
-Built in Miele coffee system worth $6,000
-Thermador induction cooktop worth $6,500 (36in of cooking surface)
-Jennair induction cooktop worth $2,200 (12in of cooking surface)
-Double oven
-Built in microwave
-Built in mini wine fridge
-Expensive lighting throughout
-Smart home features (google, brilliant)
-Custom wood work (all real)
-Solid core wood doors
-Exterior wall insulation R32 (2x6 frame + exterior insulation)
-Attic insulation R48
-ALL fire rated walls throughout the entire home
-Make up air system
-Sound proofing
-21ft ceilings
-custom oak cabinets
-Double washer, dryer accessibility
-Heated towel racks in every bathroom (for big towels and small towels)
-outside gas grill, sink, ventilation hood
-pot filler
-laundry sink
-2 big electric fireplaces
-french drain for the entire property
-custom made blinds (electric for top floor)
-oak flooring, cabinets, accent walls
-Each bedroom has its own personal attached bathroom, and one guest bathroom 4 & half baths
-free standing master bathroom tub
-Master bathroom has 4 shower fixt
-$7,000 master bathroom toilet (all features you could possibly think of)
-tile imported from Italy, Spain
The Furniture, Electronics, Purifiers, ETC inside the home are also for sale!
Contact an agent
Home facts
- Year built:2024
- Listing ID #:21103936
- Added:102 day(s) ago
- Updated:February 15, 2026 at 12:41 PM
Rooms and interior
- Bedrooms:4
- Total bathrooms:5
- Full bathrooms:4
- Half bathrooms:1
- Living area:3,498 sq. ft.
Heating and cooling
- Cooling:Attic Fan, Ceiling Fans, Electric, Heat Pump, Humidity Control, Zoned
- Heating:Electric, Fireplaces, Heat Pump, Humidity Control, Zoned
Structure and exterior
- Year built:2024
- Building area:3,498 sq. ft.
- Lot area:0.16 Acres
Schools
- High school:Arlington
- Elementary school:Miller
Finances and disclosures
- Price:$699,950
- Price per sq. ft.:$200.1
New listings near 6410 Tuscany Park Drive
- New
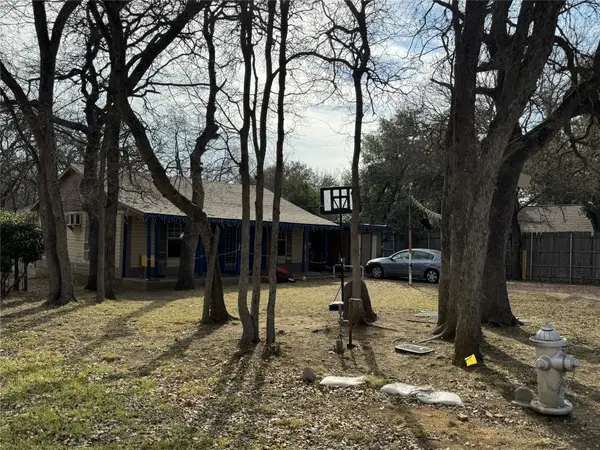 $195,000Active3 beds 2 baths1,024 sq. ft.
$195,000Active3 beds 2 baths1,024 sq. ft.5500 Napier Drive, Arlington, TX 76016
MLS# 27094434Listed by: LOKATION REAL ESTATE LLC - New
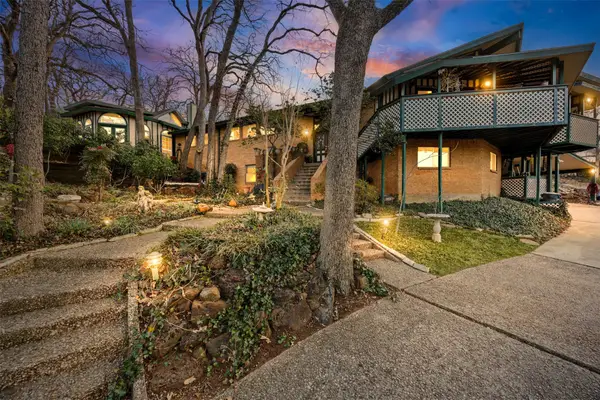 $675,000Active5 beds 5 baths4,623 sq. ft.
$675,000Active5 beds 5 baths4,623 sq. ft.804 Valley Oaks Court, Arlington, TX 76012
MLS# 21179831Listed by: KELLER WILLIAMS REALTY - New
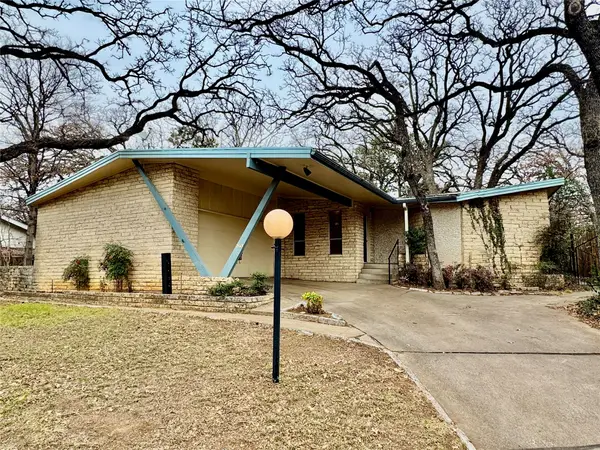 $379,000Active4 beds 2 baths3,184 sq. ft.
$379,000Active4 beds 2 baths3,184 sq. ft.2013 Mill Creek Drive, Arlington, TX 76010
MLS# 21180289Listed by: TEXCEL REAL ESTATE, LLC - New
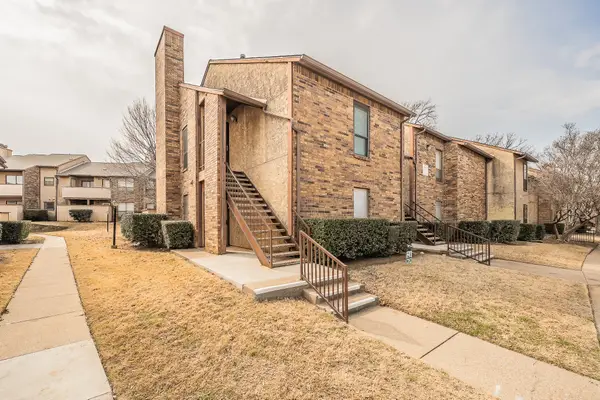 $144,000Active1 beds 1 baths792 sq. ft.
$144,000Active1 beds 1 baths792 sq. ft.1200 Harwell Drive #1920, Arlington, TX 76011
MLS# 21179368Listed by: ALL CITY - Open Sun, 2 to 4pmNew
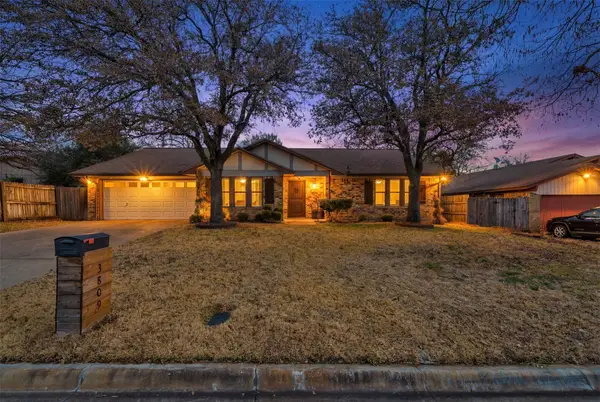 $358,000Active4 beds 2 baths2,168 sq. ft.
$358,000Active4 beds 2 baths2,168 sq. ft.3809 Melstone Drive, Arlington, TX 76016
MLS# 21179427Listed by: COLDWELL BANKER REALTY - New
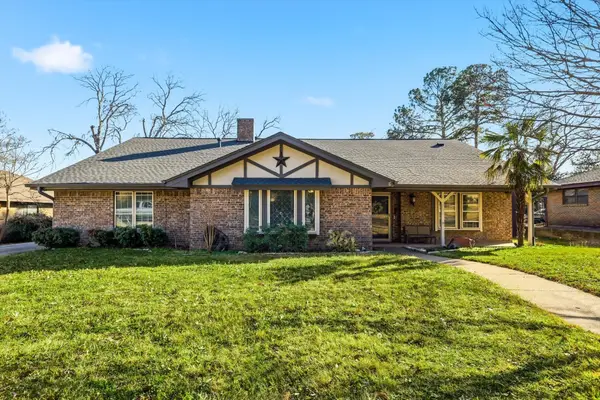 $450,000Active3 beds 3 baths2,818 sq. ft.
$450,000Active3 beds 3 baths2,818 sq. ft.2206 Oak Forest Court, Arlington, TX 76012
MLS# 21180164Listed by: KELLER WILLIAMS REALTY - New
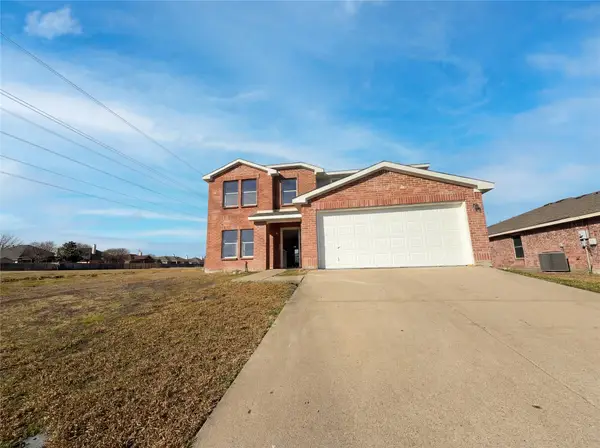 $382,000Active3 beds 3 baths3,244 sq. ft.
$382,000Active3 beds 3 baths3,244 sq. ft.1501 Sienna Drive, Arlington, TX 76002
MLS# 21180223Listed by: OPENDOOR BROKERAGE, LLC - New
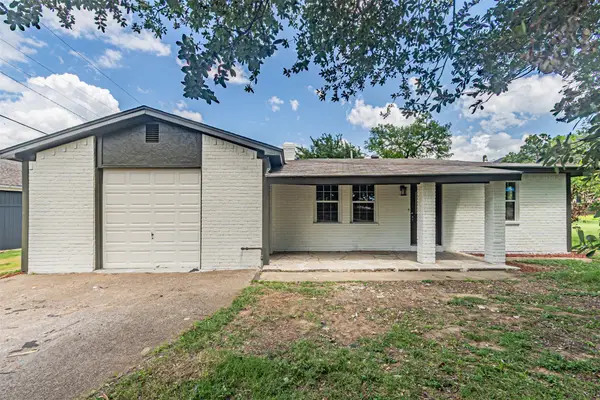 $272,500Active3 beds 2 baths1,537 sq. ft.
$272,500Active3 beds 2 baths1,537 sq. ft.5307 Kelly Elliott, Arlington, TX 76017
MLS# 21180149Listed by: POST OAK REALTY, LLC - New
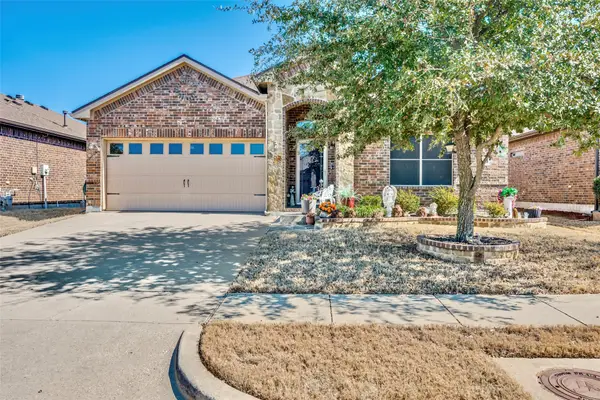 $360,000Active3 beds 2 baths1,561 sq. ft.
$360,000Active3 beds 2 baths1,561 sq. ft.6803 Elderberry Drive, Arlington, TX 76001
MLS# 21175298Listed by: TX LIFE REALTY - New
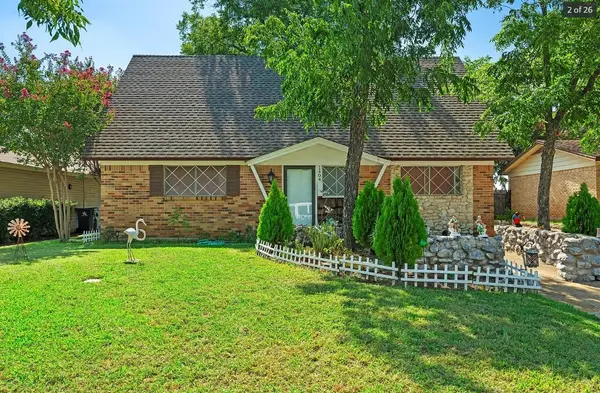 $333,000Active4 beds 2 baths1,748 sq. ft.
$333,000Active4 beds 2 baths1,748 sq. ft.1404 Tatum Drive, Arlington, TX 76012
MLS# 21179166Listed by: MONUMENT REALTY

