6424 Willowstone Trail, Arlington, TX 76018
Local realty services provided by:ERA Courtyard Real Estate
Listed by:anna ray469-410-3212
Office:anna ray co.
MLS#:21024543
Source:GDAR
Price summary
- Price:$445,000
- Price per sq. ft.:$133.59
- Monthly HOA dues:$41.67
About this home
Rare oversized corner lot with pool and guesthouse! Ideal for multi-generational living. Front entry with decorative glass and wrought iron opens to sprawling 2nd floor ceilings and a spacious open floorplan. The great room with a wet bar is perfect for entertaining. Dining, Kitchen and Family Room all have beautiful views of the pool and backyard. Downstairs Office with French Doors right off entry, attaches to hallway full guest bath. Extra storage at end of hall. Large windows allow for so much natural light! Home has been freshly painted throughout, upgraded with modern light fixtures. Kitchen has bright white cabinets, two-tone granite countertops, upgraded matte black faucet, and an eat-in kitchen. Family room is right off kitchen with gas fireplace and decorative mantle. Unique staircase splits at the landing, Primary bedroom to the left, and 3 secondary bedrooms to the right. Primary bedroom is oversized, including a sitting area with bay windows that overlook the pool. Primary bath has double sinks, separate shower and garden tub, and a large walk-in closet with sliding mirror doors. Two secondary bedrooms share hallway bath, with one attached to the bath. Third secondary bedroom has ensuite bath. Carpet upstairs replaced August 2025.
Ideal setup for in-law suite, multi-gen living, or more privacy. Main house has 4 bedrooms, 4 full baths and an office. Separate poolhouse has a guesthouse first floor apartment with 1 bedroom, 1 full bath, a living room and kitchenette. A separate entrance offers a workshop and large upstairs room, ideal for game room, art studio, or storage.
Backyard has a heated pool with a spa, and still has plenty of green space and room for a garden! The possibilities are endless. Conveniently located near 360, with close access to shopping and attractions like Joe Pool Lake.
Contact an agent
Home facts
- Year built:1996
- Listing ID #:21024543
- Added:54 day(s) ago
- Updated:October 25, 2025 at 07:57 AM
Rooms and interior
- Bedrooms:5
- Total bathrooms:5
- Full bathrooms:5
- Living area:3,331 sq. ft.
Heating and cooling
- Cooling:Ceiling Fans, Central Air
- Heating:Central, Fireplaces, Natural Gas
Structure and exterior
- Roof:Composition
- Year built:1996
- Building area:3,331 sq. ft.
- Lot area:0.28 Acres
Schools
- High school:Seguin
- Elementary school:Beckham
Finances and disclosures
- Price:$445,000
- Price per sq. ft.:$133.59
- Tax amount:$10,119
New listings near 6424 Willowstone Trail
- New
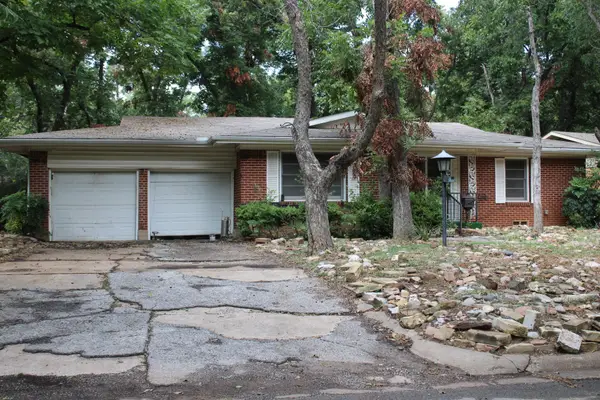 $222,500Active3 beds 2 baths1,803 sq. ft.
$222,500Active3 beds 2 baths1,803 sq. ft.1517 Camellia Drive, Arlington, TX 76013
MLS# 21097854Listed by: LANEE SCOTT REALTORS, LLC - New
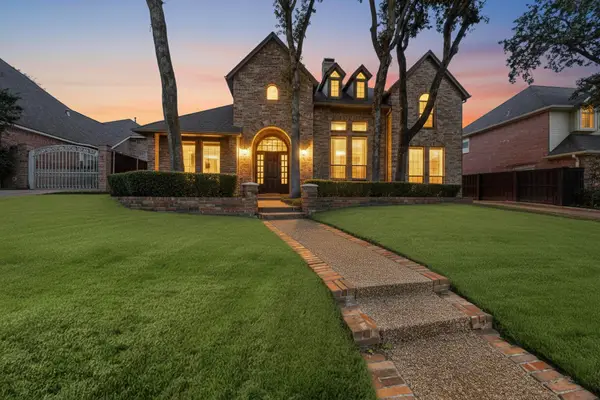 $585,000Active4 beds 4 baths3,574 sq. ft.
$585,000Active4 beds 4 baths3,574 sq. ft.2115 Royal Dominion Court, Arlington, TX 76006
MLS# 21094028Listed by: ASCENTERRA REALTY, INC - New
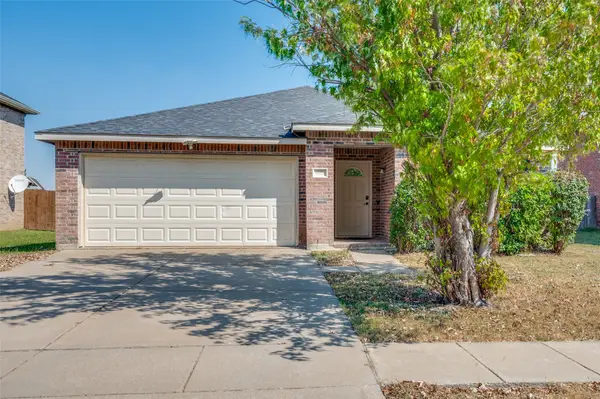 $340,000Active4 beds 2 baths2,085 sq. ft.
$340,000Active4 beds 2 baths2,085 sq. ft.8119 Lost Canyon Trail, Arlington, TX 76002
MLS# 21054690Listed by: RENDON REALTY, LLC - New
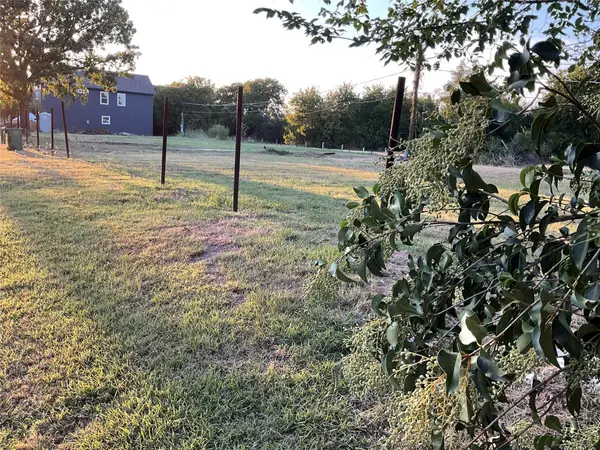 $172,000Active0.24 Acres
$172,000Active0.24 Acres1111 S Bell Street, Arlington, TX 76001
MLS# 21097850Listed by: TDREALTY - New
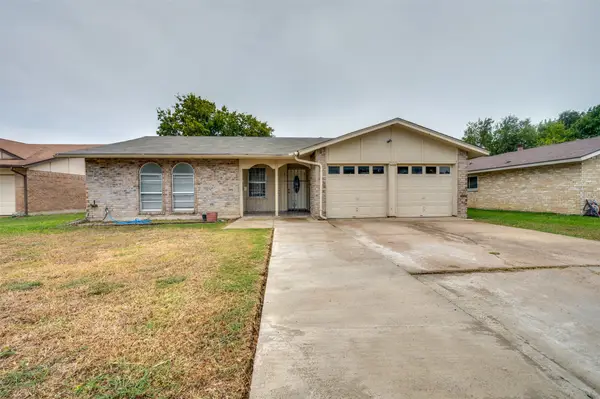 $279,000Active4 beds 2 baths1,596 sq. ft.
$279,000Active4 beds 2 baths1,596 sq. ft.708 Thomas Chapel Drive, Arlington, TX 76014
MLS# 21095747Listed by: FATHOM REALTY - New
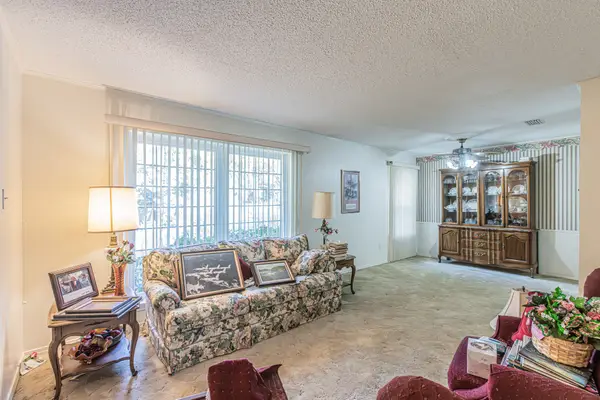 $244,817Active4 beds 2 baths2,215 sq. ft.
$244,817Active4 beds 2 baths2,215 sq. ft.3208 Sheffield Drive, Arlington, TX 76013
MLS# 21096542Listed by: CITIES - New
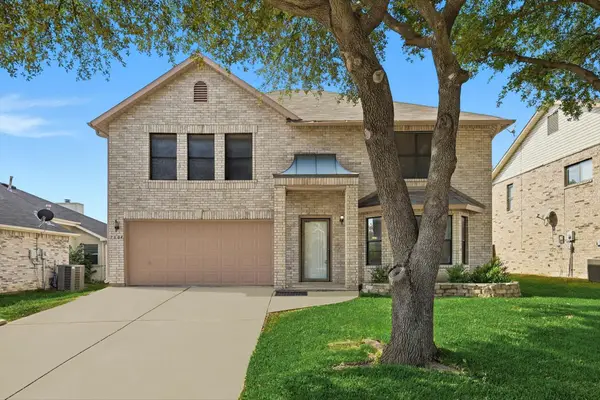 $420,000Active4 beds 3 baths2,531 sq. ft.
$420,000Active4 beds 3 baths2,531 sq. ft.7604 Amsterdam Lane, Arlington, TX 76002
MLS# 21072242Listed by: CENTURY 21 JUDGE FITE CO. - New
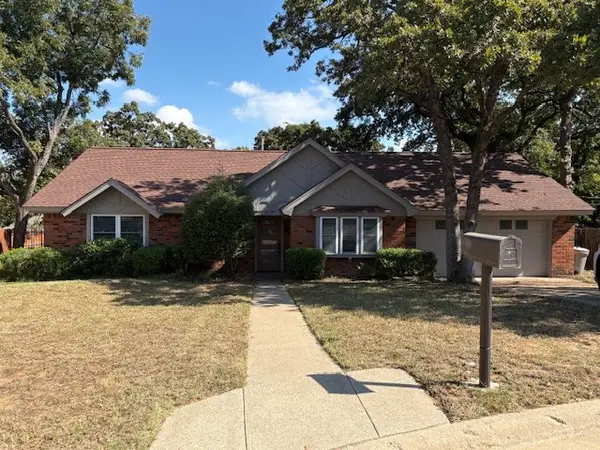 $375,000Active3 beds 2 baths1,886 sq. ft.
$375,000Active3 beds 2 baths1,886 sq. ft.3909 Rustic Forest Trail, Arlington, TX 76016
MLS# 21097676Listed by: EBBY HALLIDAY, REALTORS - New
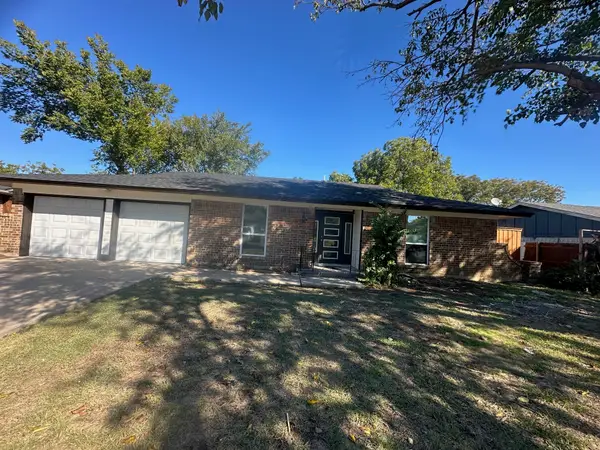 $309,000Active3 beds 2 baths1,357 sq. ft.
$309,000Active3 beds 2 baths1,357 sq. ft.507 Southridge Court, Arlington, TX 76010
MLS# 21097290Listed by: UNIVERSAL REALTY, INC - New
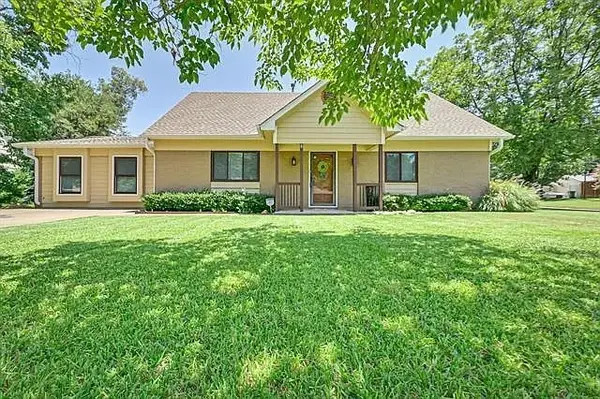 $405,000Active4 beds 3 baths2,227 sq. ft.
$405,000Active4 beds 3 baths2,227 sq. ft.1401 Apache Street, Arlington, TX 76012
MLS# 21093154Listed by: DECORATIVE REAL ESTATE
