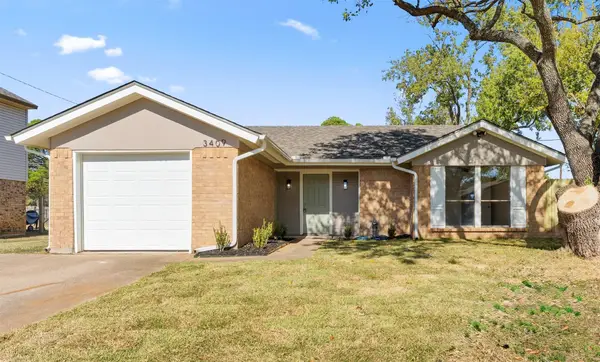6506 Parkside Drive, Arlington, TX 76001
Local realty services provided by:ERA Newlin & Company
Listed by: bob folsom817-992-7490
Office: pinnacle realty advisors
MLS#:20926893
Source:GDAR
Price summary
- Price:$415,000
- Price per sq. ft.:$155.26
- Monthly HOA dues:$25
About this home
Beautiful dual Primary home that offers a rare layout for multi-generational co-living. The second Primary could also be used for visiting grandkids, relatives or friends. Tall ceilings throughout. Two living, two dining and a nice office. There are two Primary bedrooms, one upstairs and one down. Each has it's own ensuite bathroom and large walk-in closet. The third bedroom is downstairs and is on the other side of the home from the Primary bedroom. Beautifully updated with wood laminate flooring, ceramic tile and plush carpet. You will find updated landscaping, an exterior landscape lighting system, full yard sprinkler system and a very nice covered back patio with natural gas available for an exterior fireplace and grill. Two unit HVAC with smart thermostats is approximately two years old, the kitchen oven was replaced in last six months, dishwasher is less than five years old, microwave is under three years old and water heater is also less than three years old. Don't miss the large workshop that's in the garage. This was to be the fourth bedroom originally in this home and was turned into a Workshop instead. It can be converted back to a fourth bedroom if needed. Enjoy a beautiful community pool, extensive walking and riding trails and two nearby Parks that are in addition to the linear Park that is right across the street!
Contact an agent
Home facts
- Year built:2001
- Listing ID #:20926893
- Added:178 day(s) ago
- Updated:November 15, 2025 at 08:44 AM
Rooms and interior
- Bedrooms:3
- Total bathrooms:3
- Full bathrooms:3
- Living area:2,673 sq. ft.
Heating and cooling
- Cooling:Ceiling Fans, Central Air, Electric
- Heating:Central, Natural Gas
Structure and exterior
- Roof:Composition
- Year built:2001
- Building area:2,673 sq. ft.
- Lot area:0.18 Acres
Schools
- High school:Summit
- Middle school:Howard
- Elementary school:Carol Holt
Finances and disclosures
- Price:$415,000
- Price per sq. ft.:$155.26
- Tax amount:$9,982
New listings near 6506 Parkside Drive
- New
 $234,900Active2 beds 2 baths943 sq. ft.
$234,900Active2 beds 2 baths943 sq. ft.3409 Westgrove Drive, Arlington, TX 76001
MLS# 21113482Listed by: DAVE PERRY MILLER REAL ESTATE - New
 $369,000Active4 beds 2 baths1,874 sq. ft.
$369,000Active4 beds 2 baths1,874 sq. ft.5811 Sterling Green Trail, Arlington, TX 76017
MLS# 21113486Listed by: GRAND DFW HOMES, INC. - New
 $250,000Active2 beds 2 baths1,300 sq. ft.
$250,000Active2 beds 2 baths1,300 sq. ft.310 Kalmia Drive, Arlington, TX 76018
MLS# 15074795Listed by: BEYCOME BROKERAGE REALTY, LLC - New
 $259,000Active4 beds 2 baths1,916 sq. ft.
$259,000Active4 beds 2 baths1,916 sq. ft.1603 Raton Drive, Arlington, TX 76018
MLS# 21113112Listed by: LIFESTYLES REALTY DALLAS, INC - New
 $3,295,000Active3 beds 4 baths2,323 sq. ft.
$3,295,000Active3 beds 4 baths2,323 sq. ft.500 Plantation Dr. #308, DORADO, PR 00646
MLS# PR9117385Listed by: LUXURY REALTY GROUPS - New
 $395,000Active3 beds 3 baths2,529 sq. ft.
$395,000Active3 beds 3 baths2,529 sq. ft.4605 Brentgate Court, Arlington, TX 76017
MLS# 21111670Listed by: PERPETUAL REALTY GROUP LLC - New
 $320,000Active3 beds 2 baths1,558 sq. ft.
$320,000Active3 beds 2 baths1,558 sq. ft.2008 Chalice Road, Arlington, TX 76014
MLS# 21097409Listed by: ULTIMA REAL ESTATE SERVICES - Open Sat, 1 to 3pmNew
 $335,000Active3 beds 2 baths1,814 sq. ft.
$335,000Active3 beds 2 baths1,814 sq. ft.709 Valley View Drive, Arlington, TX 76010
MLS# 21109042Listed by: REALTY PREFERRED DFW - New
 $750,000Active4 beds 4 baths3,416 sq. ft.
$750,000Active4 beds 4 baths3,416 sq. ft.1123 Autumn Mist Way, Arlington, TX 76005
MLS# 21113122Listed by: LUXE REAL ESTATE - New
 $170,000Active2 beds 1 baths896 sq. ft.
$170,000Active2 beds 1 baths896 sq. ft.2732 Copper Creek Drive #201, Arlington, TX 76006
MLS# 21112312Listed by: CENTURY 21 JUDGE FITE CO.
