6611 Sandgate Drive, Arlington, TX 76002
Local realty services provided by:ERA Newlin & Company
Listed by:shannon esquivel214-554-7929
Office:dhs realty
MLS#:20763786
Source:GDAR
Price summary
- Price:$367,000
- Price per sq. ft.:$148.16
- Monthly HOA dues:$22.92
About this home
Welcome to your dream home, where every corner whispers elegance and every convenience is within reach! This well maintained 4-bedroom, 2.5-bathroom house offers a generous 2,477 square feet of living space perfect for entertaining, topped by a recent slew of upgrades including a new water heater, air conditioning system, and roof—ensuring peace of mind for years to come.
Indulge in cinematic experiences right at home, thanks to a cozy movie room designed for memorable family movie nights. The house's quality craftsmanship is evident in its robust build and thoughtful layout, facilitating both lively gatherings and serene personal moments.
The neighborhood is a treasure trove of amenities and attractions. Just a stone’s throw away, the Walmart Neighborhood Market caters to all your shopping needs. Nearby, W.O. & Zeta Workman Park and Fish Creek Linear Park offer lush, green escapes for outdoor enthusiasts. Retail therapy is never far off with Grand Prairie Premium Outlets and The Parks Mall at Arlington in close proximity. Plus, pet owners will love the convenience of Tails N Trails Dog Park—a fun outing for your furry friends is just around the corner.
Community features are top-notch, with access to multiple parks, shopping centers, and essential services that make life here not just convenient but delightful. Whether you’re an outdoor aficionado or a shopaholic, there’s something here for everyone.
Located in a vibrant neighborhood, this home is more than a place—it’s a starting point for your new journey. Whether you’re hosting a barbecue in your backyard or kicking back with a book in your spacious living area, life here feels just right. Perfect for families or anyone seeking a slice of the good life. Make this your new home and place of serenity!
Contact an agent
Home facts
- Year built:2001
- Listing ID #:20763786
- Added:343 day(s) ago
- Updated:October 04, 2025 at 07:31 AM
Rooms and interior
- Bedrooms:4
- Total bathrooms:3
- Full bathrooms:2
- Half bathrooms:1
- Living area:2,477 sq. ft.
Structure and exterior
- Year built:2001
- Building area:2,477 sq. ft.
- Lot area:0.11 Acres
Schools
- High school:Seguin
- Elementary school:Ashworth
Finances and disclosures
- Price:$367,000
- Price per sq. ft.:$148.16
- Tax amount:$8,309
New listings near 6611 Sandgate Drive
- New
 $179,900Active5 beds 3 baths2,282 sq. ft.
$179,900Active5 beds 3 baths2,282 sq. ft.2309 E Mitchell Street, Arlington, TX 76010
MLS# 21067491Listed by: MAINSTAY BROKERAGE LLC - New
 $245,000Active2 beds 2 baths1,066 sq. ft.
$245,000Active2 beds 2 baths1,066 sq. ft.2506 Oak Leaf Drive, Arlington, TX 76006
MLS# 21077863Listed by: HOMESMART - New
 $398,500Active4 beds 3 baths2,556 sq. ft.
$398,500Active4 beds 3 baths2,556 sq. ft.1012 Walnut Drive, Arlington, TX 76012
MLS# 21076744Listed by: EBBY HALLIDAY, REALTORS - New
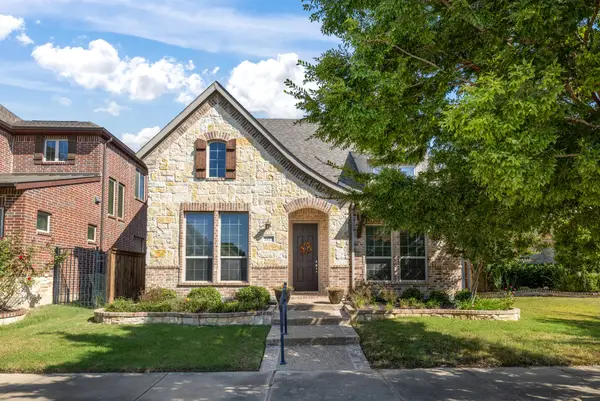 $599,900Active4 beds 3 baths2,851 sq. ft.
$599,900Active4 beds 3 baths2,851 sq. ft.3617 Plum Vista Place, Arlington, TX 76005
MLS# 21074440Listed by: RE/MAX TRINITY - New
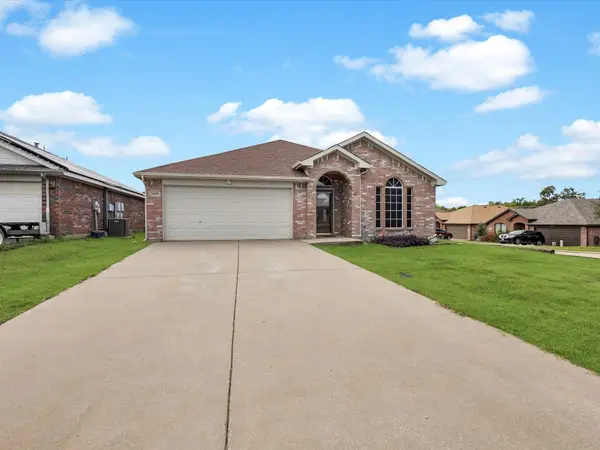 $340,000Active4 beds 2 baths1,936 sq. ft.
$340,000Active4 beds 2 baths1,936 sq. ft.3000 Prairie Hill Lane, Arlington, TX 76010
MLS# 21048987Listed by: CENTURY 21 JUDGE FITE - New
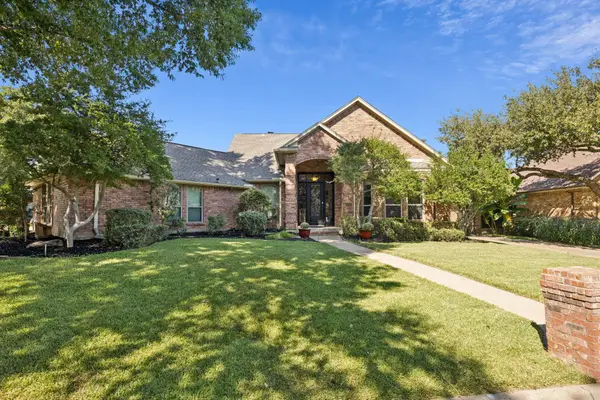 $549,978Active4 beds 3 baths2,919 sq. ft.
$549,978Active4 beds 3 baths2,919 sq. ft.2424 Cross Timbers Trail, Arlington, TX 76006
MLS# 21077727Listed by: EBBY HALLIDAY, REALTORS - New
 $324,900Active4 beds 2 baths2,124 sq. ft.
$324,900Active4 beds 2 baths2,124 sq. ft.7022 Snowy Owl Street, Arlington, TX 76002
MLS# 21077788Listed by: THE HUGHES GROUP REAL ESTATE - Open Sat, 2 to 4pmNew
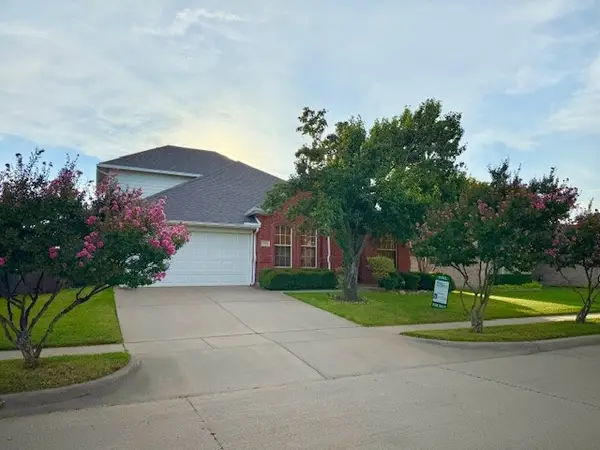 $395,000Active4 beds 3 baths2,599 sq. ft.
$395,000Active4 beds 3 baths2,599 sq. ft.7710 Fox Chase Drive, Arlington, TX 76001
MLS# 21077637Listed by: BETTER HOMES & GARDENS, WINANS - New
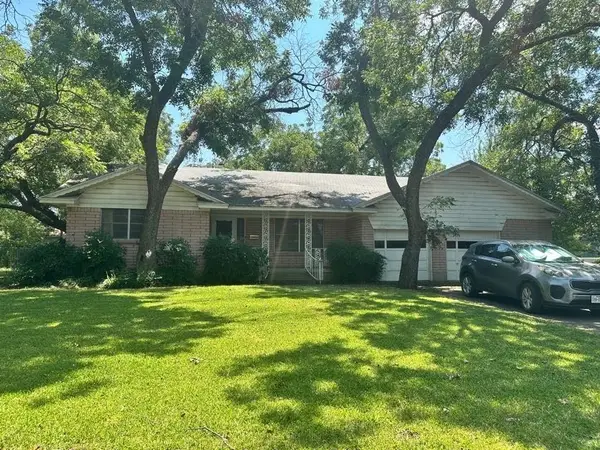 $269,000Active3 beds 2 baths1,758 sq. ft.
$269,000Active3 beds 2 baths1,758 sq. ft.1302 Brittany Lane, Arlington, TX 76013
MLS# 21077395Listed by: NET WORTH REALTY OF DALLAS/FT. 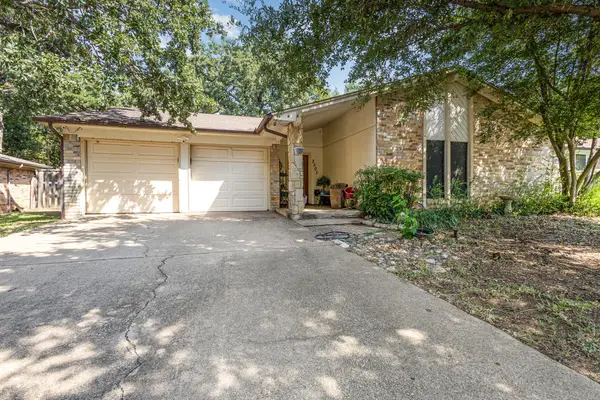 $257,000Pending3 beds 2 baths1,700 sq. ft.
$257,000Pending3 beds 2 baths1,700 sq. ft.2503 Engleford Drive, Arlington, TX 76015
MLS# 21061445Listed by: MARK SPAIN REAL ESTATE
