6802 Mt Vernon Court, Arlington, TX 76017
Local realty services provided by:ERA Newlin & Company
Listed by:gail burdine817-609-4115
Office:arc realty dfw
MLS#:21038725
Source:GDAR
Price summary
- Price:$400,000
- Price per sq. ft.:$168.21
- Monthly HOA dues:$27.5
About this home
Nestled on a peaceful cul-de-sac street, this stunning, well-maintained home offers the perfect blend of comfort, style and functionality in the highly sought after Georgetown Addition. Inside you’ll find 3 bedrooms plus an office that could serve as a fourth bedroom, along with 2 and one-half baths. The thoughtful split bedroom arrangement ensures privacy, while the home’s open, light and bright design creates warmth. Multiple living and dining areas provide flexibility for gatherings of any size. The heart of the home is the updated gourmet kitchen complete with custom cabinetry, a large island, granite counter tops and great storage, perfect for entertaining.
The office boasts fantastic built-in shelving and storage, ideal for working from home. Beautiful wood trim and accents throughout adds charm. The peaceful private backyard retreat features a flagstone patio, gas line for fire pit, wrought iron fencing and sprinkler system. Perfect for pets, children and entertaining. The rear entry garage with extra parking offers both convenience and curb appeal. New roof installed in August 2025 adds peace of mind. This home truly has it all, great location, quiet neighborhood, thoughtful layout and quality updates. Some photos have been virtually staged.
Contact an agent
Home facts
- Year built:1986
- Listing ID #:21038725
- Added:1 day(s) ago
- Updated:September 05, 2025 at 07:51 PM
Rooms and interior
- Bedrooms:3
- Total bathrooms:3
- Full bathrooms:2
- Half bathrooms:1
- Living area:2,378 sq. ft.
Heating and cooling
- Cooling:Ceiling Fans, Electric
- Heating:Electric
Structure and exterior
- Year built:1986
- Building area:2,378 sq. ft.
- Lot area:0.22 Acres
Schools
- High school:Kennedale
- Elementary school:Delaney
Finances and disclosures
- Price:$400,000
- Price per sq. ft.:$168.21
- Tax amount:$8,467
New listings near 6802 Mt Vernon Court
- New
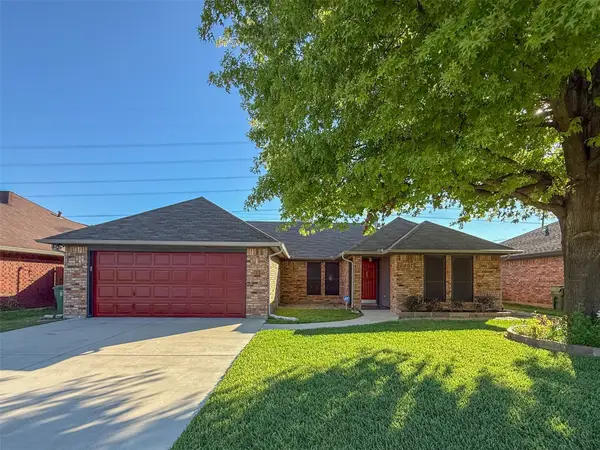 $279,900Active3 beds 2 baths1,441 sq. ft.
$279,900Active3 beds 2 baths1,441 sq. ft.6507 Country Creek Drive, Arlington, TX 76001
MLS# 21049159Listed by: KELLER WILLIAMS REALTY - New
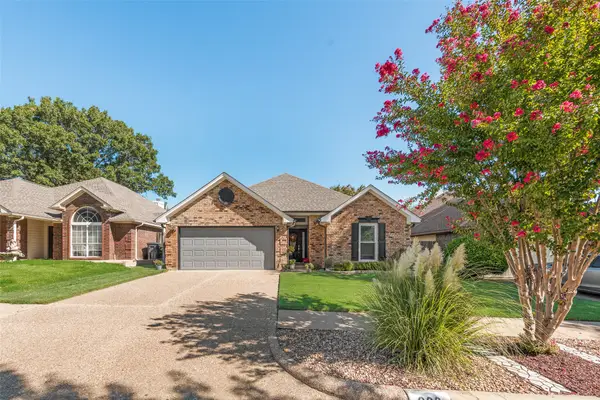 $295,000Active3 beds 2 baths1,498 sq. ft.
$295,000Active3 beds 2 baths1,498 sq. ft.933 Freshwood Court, Arlington, TX 76017
MLS# 21052288Listed by: LILY MOORE REALTY - New
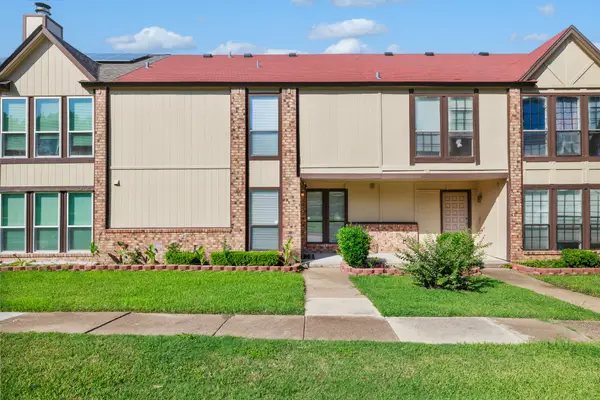 $249,000Active2 beds 3 baths1,524 sq. ft.
$249,000Active2 beds 3 baths1,524 sq. ft.2405 Long Ridge Lane, Arlington, TX 76014
MLS# 21050896Listed by: REAL BROKER, LLC - New
 $168,000Active2 beds 2 baths1,025 sq. ft.
$168,000Active2 beds 2 baths1,025 sq. ft.2109 Rainbow Drive #4420, Arlington, TX 76011
MLS# 21051037Listed by: EXP REALTY LLC - Open Sat, 11am to 1:30pmNew
 $395,000Active3 beds 3 baths2,005 sq. ft.
$395,000Active3 beds 3 baths2,005 sq. ft.3825 Cascade Sky Drive, Arlington, TX 76005
MLS# 21051618Listed by: POINT REALTY - New
 $390,000Active3 beds 3 baths1,875 sq. ft.
$390,000Active3 beds 3 baths1,875 sq. ft.4116 Swinley Forest Drive, Arlington, TX 76017
MLS# 21051772Listed by: CENTURY 21 MIKE BOWMAN, INC. - New
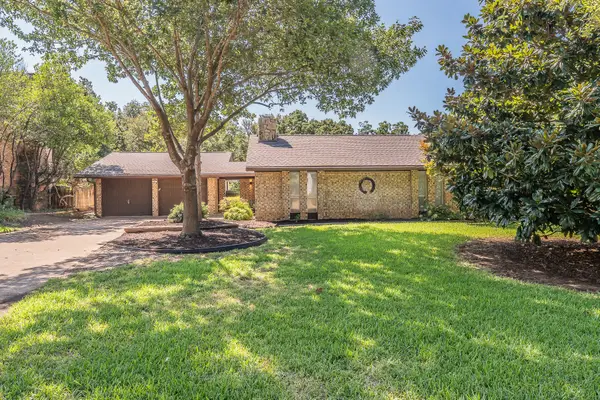 $425,000Active4 beds 2 baths2,402 sq. ft.
$425,000Active4 beds 2 baths2,402 sq. ft.3316 Sheffield Drive, Arlington, TX 76013
MLS# 21051813Listed by: TDT REALTORS - Open Sun, 2 to 4pmNew
 $429,999Active3 beds 2 baths2,241 sq. ft.
$429,999Active3 beds 2 baths2,241 sq. ft.8407 Wildrock Court, Arlington, TX 76001
MLS# 21037440Listed by: COLDWELL BANKER REALTY - New
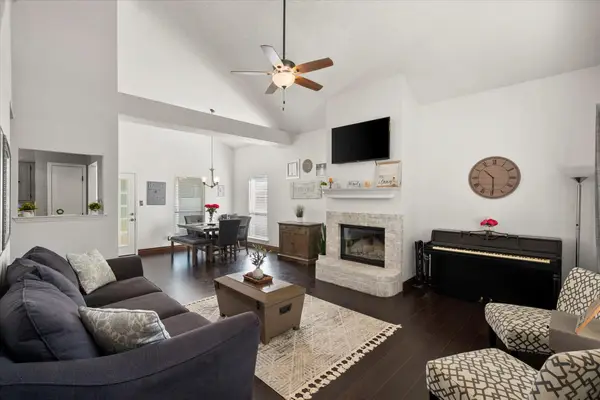 $312,000Active3 beds 2 baths1,722 sq. ft.
$312,000Active3 beds 2 baths1,722 sq. ft.2801 Kempton Drive, Arlington, TX 76001
MLS# 21042579Listed by: RE/MAX PINNACLE GROUP REALTORS - New
 $489,000Active5 beds 3 baths2,726 sq. ft.
$489,000Active5 beds 3 baths2,726 sq. ft.7203 Fallen Crest Lane, Arlington, TX 76001
MLS# 21051884Listed by: FATHOM REALTY
