6917 Yellow Hammer Way, Arlington, TX 76001
Local realty services provided by:ERA Myers & Myers Realty
6917 Yellow Hammer Way,Arlington, TX 76001
$354,990Last list price
- 3 Beds
- 3 Baths
- - sq. ft.
- Townhouse
- Sold
Listed by: michelle ozymy
Office: keller williams realty dpr
MLS#:21069406
Source:GDAR
Sorry, we are unable to map this address
Price summary
- Price:$354,990
- Monthly HOA dues:$280
About this home
Welcome to this exquisite townhome at Knight’s Landing on Eden Rd., where luxury meets modern convenience. The charming exterior showcases a timeless blend of brick and stone, a cozy front porch, and a two-car garage, creating warm and inviting curb appeal.
Inside, the main level features durable luxury vinyl plank flooring, a bright open-concept layout with abundant natural light, and a convenient powder bath—perfect for entertaining. The gourmet kitchen shines with stainless steel appliances, custom-painted cabinetry, granite countertops, and a spacious pantry.
The first-floor primary suite is a private retreat with a double vanity, elegant 12x24 tile, a large glass-enclosed shower, and a generous walk-in closet. Upstairs, two sizable bedrooms, a full bathroom, and a large storage closet provide plenty of space for family or guests.
Step outside to enjoy a spacious, yard—ideal for kids, pets, or quiet relaxation on a peaceful street.
Nestled in a thriving community, this home offers easy access to restaurants, coffee shops, grocery stores, walking trails, parks, and more. Whether you’re starting fresh or downsizing, Knight’s Landing combines comfort, style, and convenience—making it the perfect place to call home. READY IN NOVEMBER!
Contact an agent
Home facts
- Year built:2025
- Listing ID #:21069406
- Added:99 day(s) ago
- Updated:January 02, 2026 at 10:58 PM
Rooms and interior
- Bedrooms:3
- Total bathrooms:3
- Full bathrooms:2
- Half bathrooms:1
Heating and cooling
- Cooling:Central Air, Electric
Structure and exterior
- Roof:Composition
- Year built:2025
Schools
- High school:Kennedale
- Elementary school:Patterson
Finances and disclosures
- Price:$354,990
- Tax amount:$1,164
New listings near 6917 Yellow Hammer Way
- New
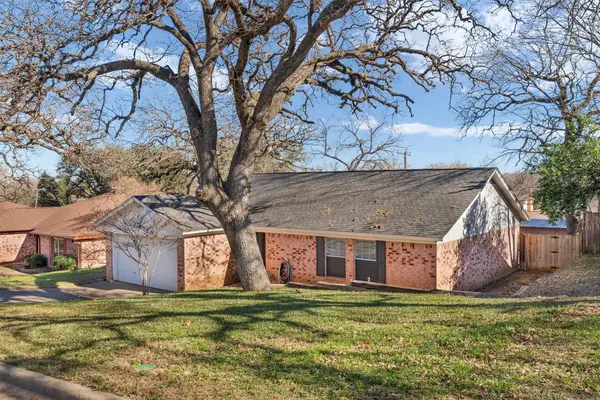 $270,000Active3 beds 2 baths1,293 sq. ft.
$270,000Active3 beds 2 baths1,293 sq. ft.2307 Oakside Drive, Arlington, TX 76016
MLS# 21139761Listed by: RTR WAXAHACHIE - New
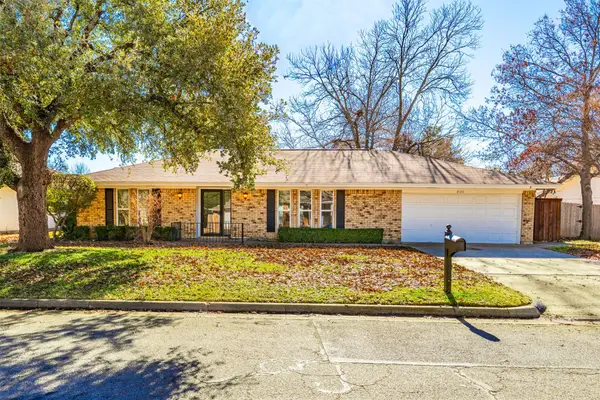 $340,000Active4 beds 3 baths2,047 sq. ft.
$340,000Active4 beds 3 baths2,047 sq. ft.2100 Friar Tuck Drive, Arlington, TX 76013
MLS# 21142584Listed by: INTERHOMES REALTY - New
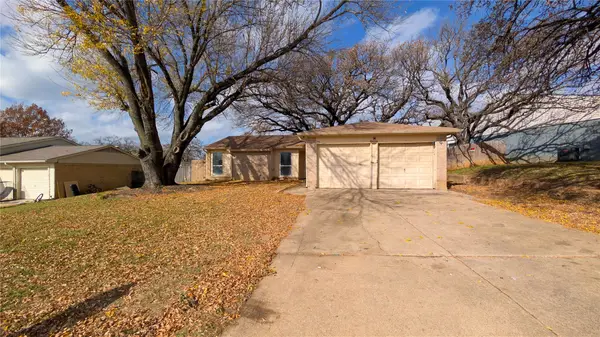 $235,000Active3 beds 2 baths1,344 sq. ft.
$235,000Active3 beds 2 baths1,344 sq. ft.5610 Sarasota Drive, Arlington, TX 76017
MLS# 21143087Listed by: LISTINGSPARK - New
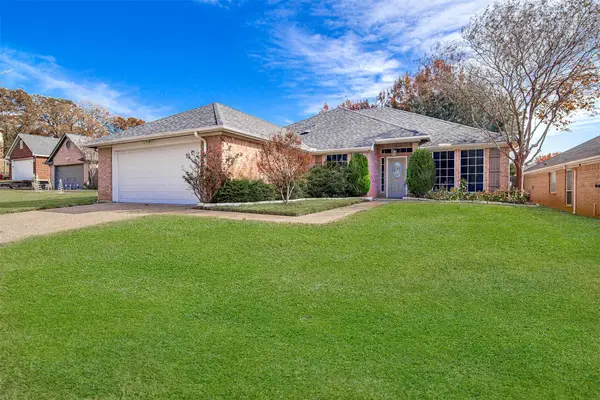 $359,000Active3 beds 2 baths1,940 sq. ft.
$359,000Active3 beds 2 baths1,940 sq. ft.5505 Leffler Lane, Arlington, TX 76017
MLS# 21143011Listed by: SUNNY GRAHAM REALTY - New
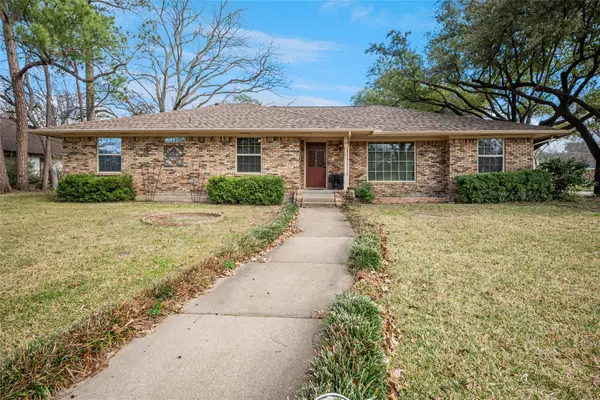 $450,000Active4 beds 2 baths2,234 sq. ft.
$450,000Active4 beds 2 baths2,234 sq. ft.1401 Allegheny Drive, Arlington, TX 76012
MLS# 21142087Listed by: EBBY HALLIDAY, REALTORS - New
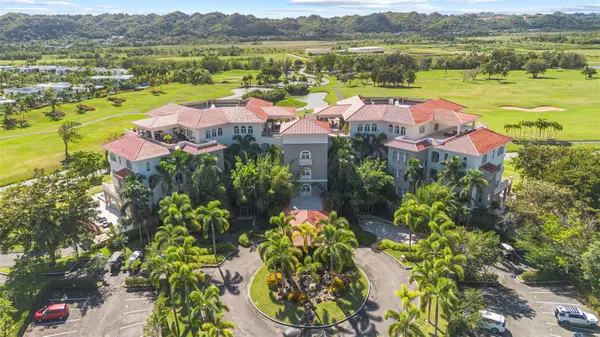 $2,995,000Active3 beds 4 baths2,320 sq. ft.
$2,995,000Active3 beds 4 baths2,320 sq. ft.500 Plantation Drive #3206, DORADO, PR 00646
MLS# PR9118291Listed by: ISLAND & KEY - New
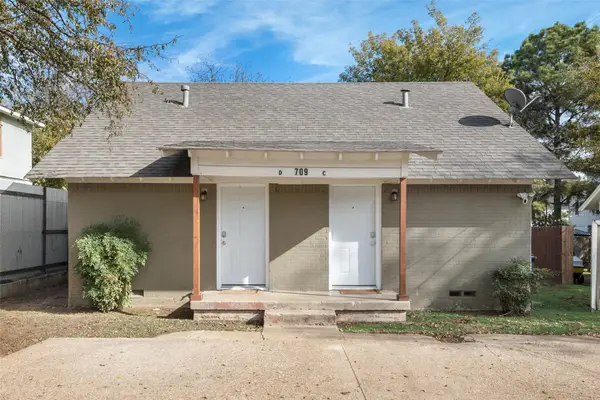 $285,000Active6 beds 2 baths1,200 sq. ft.
$285,000Active6 beds 2 baths1,200 sq. ft.709 N Pecan Street, Arlington, TX 76011
MLS# 21142765Listed by: VIVO REALTY - New
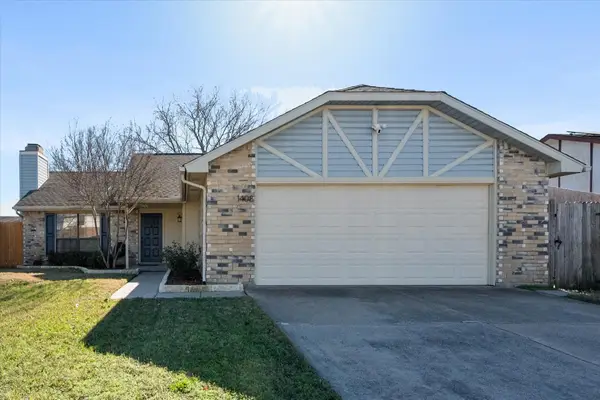 $285,000Active3 beds 2 baths1,304 sq. ft.
$285,000Active3 beds 2 baths1,304 sq. ft.1408 Bandera Drive, Arlington, TX 76018
MLS# 21141765Listed by: KELLER WILLIAMS FORT WORTH - New
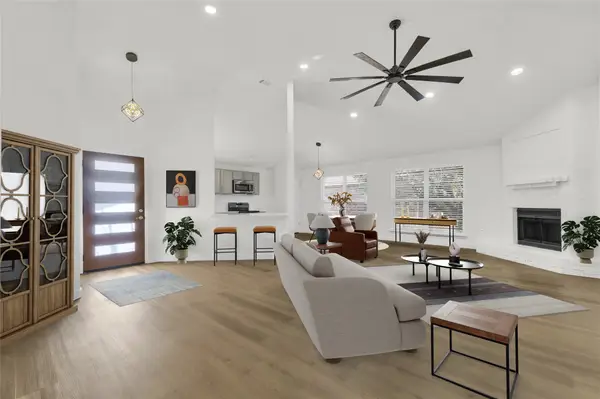 $289,900Active3 beds 2 baths1,371 sq. ft.
$289,900Active3 beds 2 baths1,371 sq. ft.403 Kalmia Drive, Arlington, TX 76018
MLS# 21142582Listed by: DFW URBAN REALTY, LLC - New
 $510,000Active5 beds 4 baths2,800 sq. ft.
$510,000Active5 beds 4 baths2,800 sq. ft.5202-5204 Yucca Drive, Arlington, TX 76017
MLS# 21138780Listed by: COLDWELL BANKER APEX, REALTORS
