6924 Muirfield Drive, Arlington, TX 76001
Local realty services provided by:ERA Courtyard Real Estate



Listed by:lanae humbles817-703-2012
Office:twenty-two realty
MLS#:20988867
Source:GDAR
Price summary
- Price:$425,000
- Price per sq. ft.:$147.67
- Monthly HOA dues:$62.5
About this home
GORGEOUS DR HORTON HOME WITH 4 CAR GARAGE ON CUL-DE-SAC LOCATED ACROSS FROM THE AWARD WINNING TIERRA VERDE GOLF COURSE! Step inside this sprawling home to find beautiful wood flooring and bright open floor plan with ample living and dining space plus cozy gas fireplace! 5 large bedrooms with great closet space and 3 of those located DOWNSTAIRS! Amazing kitchen w granite countertops, breakfast bar, solar tube sky-lighting, big island & gas appliances PLUS instant hot water heater under the kitchen sink for faster meal prep & clean up! HUGE primary suite w handicapped accessible bathroom and enormous closet! Extra storage closets & cabinets throughout the home are a welcomed BONUS! Retreat to the massive upstairs game room for FUN nights indoors plus 2 additional large bedrooms including one with a built in study area! If that isn't enough space for you, check out the 16x14 unfinished BONUS ROOM! Decked and ready for build out to include a media room or additional bedroom with bathroom! So many possible uses for this great additional living space! LOOKING FOR ENERGY EFFICIENCY? Home boasts solar panels, extra insulation, double pane windows and MORE! Step outside and enjoy a low maintenance yard with large covered patio and deck to enjoy entertaining outdoors this Fall. The 4 car garage is a RARE find! Custom doors to conceal appliances and workshop stays! Perfect place to park your golf cart for your 3 minute drive to the Tierra Verde Golf Club which continues to be ranked as one of the top golf courses in the DFW Metroplex by Avid Golfer magazine! The facility features a state-of-the-art golf learning center, a lighted driving range, three-hole mastery course and a large chipping & putting green complex. Also offered are lessons and clinics taught by PGA & LPGA professionals and Associates, an outdoor pavilion and full-service restaurant, Ventana Grille! This luxurious home is conveniently located within walking distance to the community pool and playground!
Contact an agent
Home facts
- Year built:2015
- Listing Id #:20988867
- Added:14 day(s) ago
- Updated:August 21, 2025 at 02:48 AM
Rooms and interior
- Bedrooms:5
- Total bathrooms:3
- Full bathrooms:3
- Living area:2,878 sq. ft.
Heating and cooling
- Cooling:Ceiling Fans, Central Air, Electric
- Heating:Central, Fireplaces, Natural Gas
Structure and exterior
- Roof:Composition
- Year built:2015
- Building area:2,878 sq. ft.
- Lot area:0.15 Acres
Schools
- High school:Kennedale
- Elementary school:Patterson
Finances and disclosures
- Price:$425,000
- Price per sq. ft.:$147.67
- Tax amount:$10,441
New listings near 6924 Muirfield Drive
- New
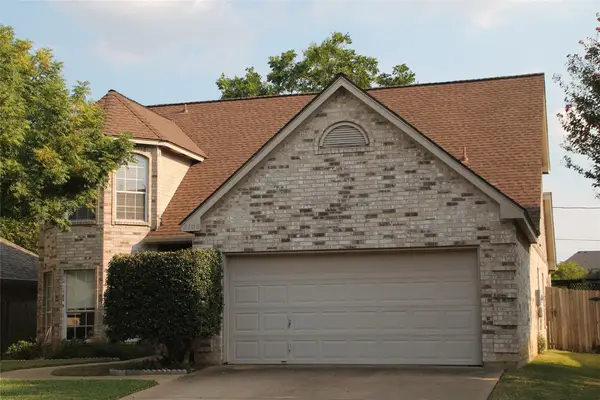 $374,950Active4 beds 3 baths2,115 sq. ft.
$374,950Active4 beds 3 baths2,115 sq. ft.4108 Hideaway Drive, Arlington, TX 76017
MLS# 21034396Listed by: BLUEBONNET REAL ESTATE - New
 $120,000Active1 beds 1 baths656 sq. ft.
$120,000Active1 beds 1 baths656 sq. ft.1101 Calico Lane #1422, Arlington, TX 76011
MLS# 21015143Listed by: CHANDLER CROUCH, REALTORS - New
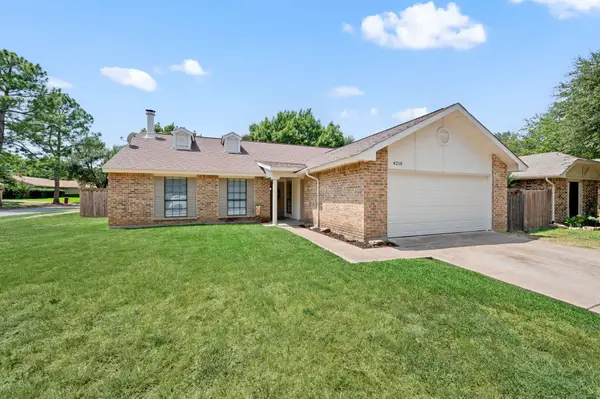 $276,900Active3 beds 2 baths1,650 sq. ft.
$276,900Active3 beds 2 baths1,650 sq. ft.4210 Greencrest Drive, Arlington, TX 76016
MLS# 21037748Listed by: THE MICHAEL GROUP REAL ESTATE - New
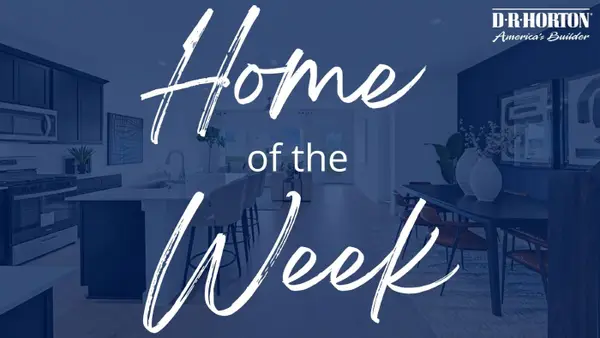 $549,990Active5 beds 3 baths2,882 sq. ft.
$549,990Active5 beds 3 baths2,882 sq. ft.2802 Berry Basket Trail, Richmond, TX 77406
MLS# 88347520Listed by: D.R. HORTON - TEXAS, LTD - New
 $649,900Active4 beds 4 baths2,642 sq. ft.
$649,900Active4 beds 4 baths2,642 sq. ft.109 Paxton Circle, Arlington, TX 76013
MLS# 21037686Listed by: TX LAND & LEGACY REALTY, LLC - New
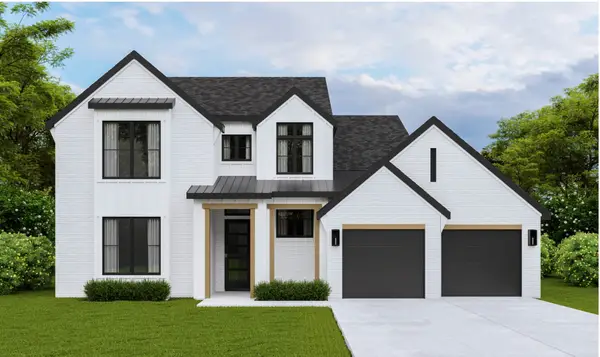 $699,900Active4 beds 3 baths3,109 sq. ft.
$699,900Active4 beds 3 baths3,109 sq. ft.149 Paxton Circle, Arlington, TX 76013
MLS# 21037712Listed by: TX LAND & LEGACY REALTY, LLC - New
 $749,900Active4 beds 3 baths3,237 sq. ft.
$749,900Active4 beds 3 baths3,237 sq. ft.152 Paxton Circle, Arlington, TX 76013
MLS# 21037741Listed by: TX LAND & LEGACY REALTY, LLC - New
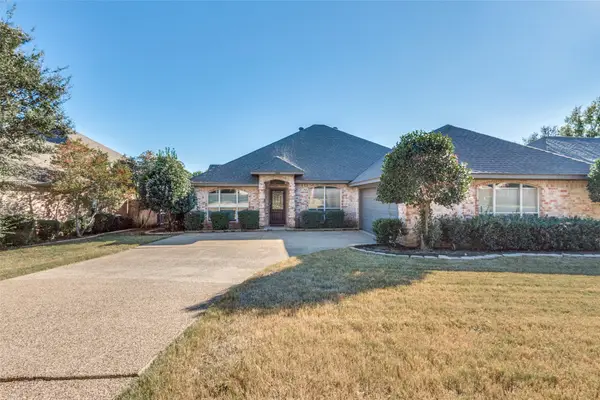 $350,000Active3 beds 2 baths2,308 sq. ft.
$350,000Active3 beds 2 baths2,308 sq. ft.6804 Glen Dale Drive, Arlington, TX 76017
MLS# 21037570Listed by: KELLER WILLIAMS CENTRAL - New
 $589,900Active3 beds 2 baths2,161 sq. ft.
$589,900Active3 beds 2 baths2,161 sq. ft.105 Paxton Circle, Arlington, TX 76013
MLS# 21037655Listed by: TX LAND & LEGACY REALTY, LLC - New
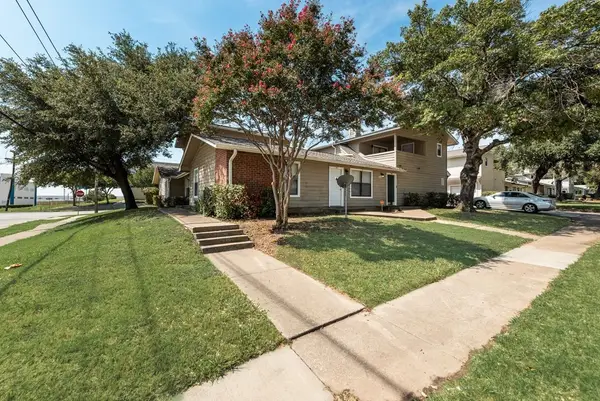 $620,000Active9 beds 6 baths4,100 sq. ft.
$620,000Active9 beds 6 baths4,100 sq. ft.2166-2170 Knoll Crest Drive, Arlington, TX 76014
MLS# 21024142Listed by: MARSHALL REDDICK REAL ESTATE

