7005 Meadow Bend Drive, Arlington, TX 76002
Local realty services provided by:ERA Steve Cook & Co, Realtors
Listed by:paul harding844-819-1373
Office:orchard brokerage
MLS#:21081069
Source:GDAR
Price summary
- Price:$325,000
- Price per sq. ft.:$118.48
About this home
**MOVE IN READY** Welcome to this charming 4 bed, 2.5 bath home with game room. This home has been wonderfully cared for and the pride of ownership shines through. The oversized backyard provides a perfect setting for outdoor activities and gatherings. Situated in the peaceful Meadow Vista Estates neighborhood, residents enjoy a family-friendly atmosphere with mature trees. The home is conveniently located near major highways, including I-20 and Highway 360, offering easy access to shopping, dining, and entertainment options. Educational opportunities abound with nearby schools such as Pearcy STEM Academy, Ousley Junior High School, and Seguin High School, all part of the Arlington ISD. Experience the perfect blend of comfort, convenience, and community in this delightful Arlington home. Refrigerator, washer, and dryer will convey with the purchase of property. If the purchaser obtains loan approval through Orchard Mortgage, they may qualify for up to $6,000 in lender credits to be applied toward a 2-1 interest rate buydown.
Contact an agent
Home facts
- Year built:2003
- Listing ID #:21081069
- Added:1 day(s) ago
- Updated:October 17, 2025 at 12:41 PM
Rooms and interior
- Bedrooms:4
- Total bathrooms:3
- Full bathrooms:2
- Half bathrooms:1
- Living area:2,743 sq. ft.
Heating and cooling
- Cooling:Ceiling Fans, Central Air
- Heating:Central
Structure and exterior
- Roof:Composition
- Year built:2003
- Building area:2,743 sq. ft.
- Lot area:0.18 Acres
Schools
- High school:Seguin
- Elementary school:Pearcy
Finances and disclosures
- Price:$325,000
- Price per sq. ft.:$118.48
- Tax amount:$6,650
New listings near 7005 Meadow Bend Drive
- Open Sat, 1 to 3pmNew
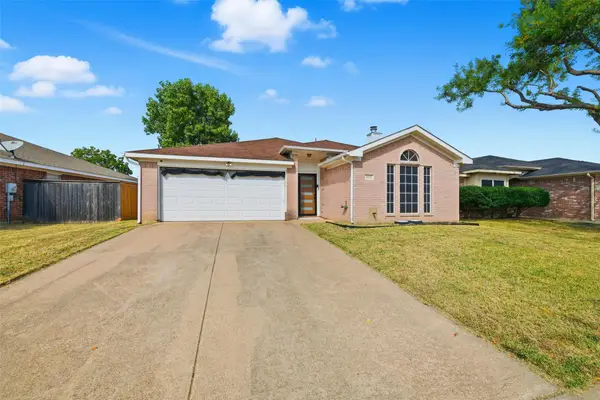 $330,000Active3 beds 2 baths1,638 sq. ft.
$330,000Active3 beds 2 baths1,638 sq. ft.5623 Northstar Lane, Arlington, TX 76017
MLS# 21079946Listed by: RENDON REALTY, LLC - New
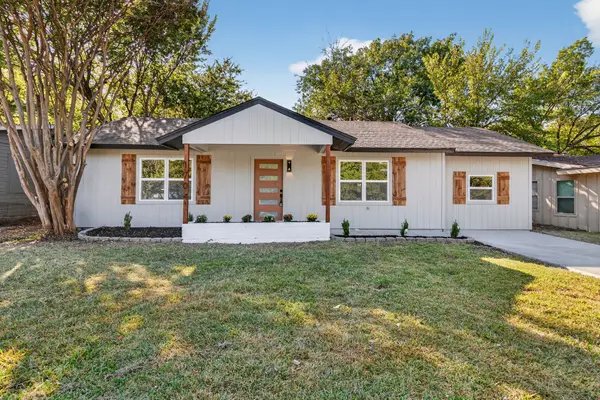 $263,999Active4 beds 2 baths1,106 sq. ft.
$263,999Active4 beds 2 baths1,106 sq. ft.1704 Sharon Street, Arlington, TX 76010
MLS# 21088818Listed by: REAL BROKER, LLC - Open Sat, 10am to 12pmNew
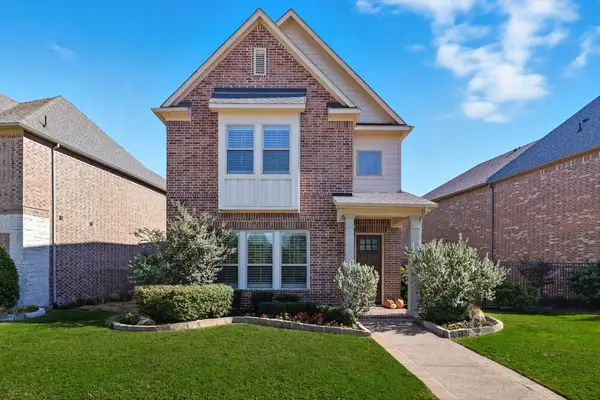 $500,000Active3 beds 3 baths2,250 sq. ft.
$500,000Active3 beds 3 baths2,250 sq. ft.4604 Water Ash Way, Arlington, TX 76005
MLS# 21088381Listed by: EXP REALTY, LLC - New
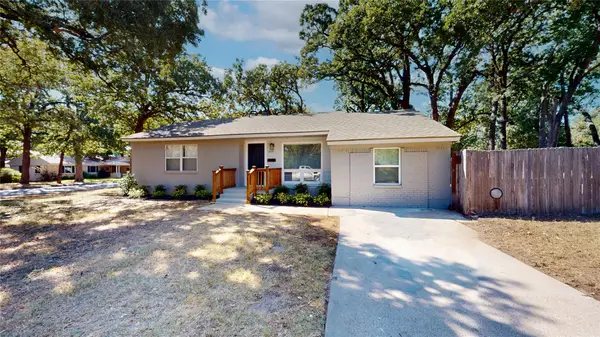 $275,000Active3 beds 2 baths1,486 sq. ft.
$275,000Active3 beds 2 baths1,486 sq. ft.1820 Oak Tree Lane, Arlington, TX 76013
MLS# 21089347Listed by: LISTINGSPARK - Open Sat, 11am to 1pmNew
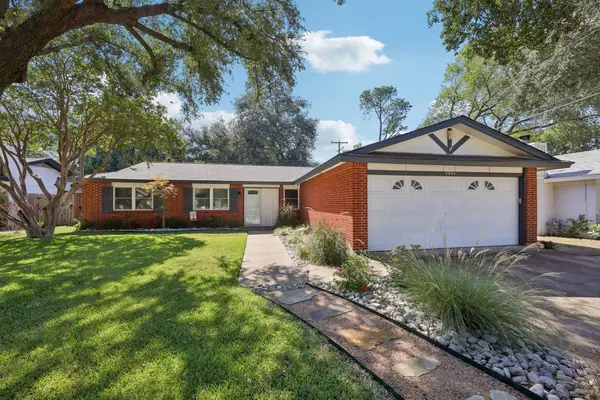 $300,000Active3 beds 2 baths1,352 sq. ft.
$300,000Active3 beds 2 baths1,352 sq. ft.2604 Hollywood Drive, Arlington, TX 76013
MLS# 21086119Listed by: CHRISTIES LONE STAR - New
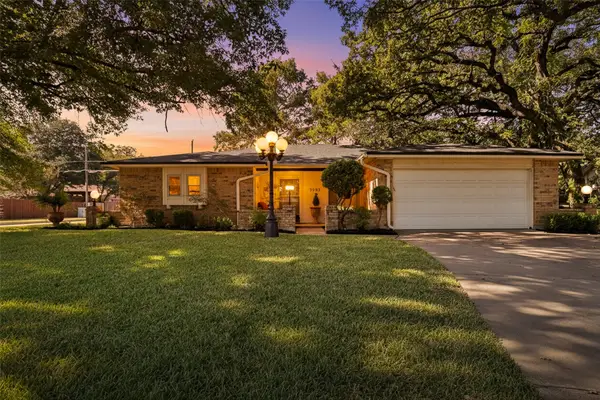 $358,000Active3 beds 2 baths1,683 sq. ft.
$358,000Active3 beds 2 baths1,683 sq. ft.3905 Firethorn Drive, Arlington, TX 76017
MLS# 21086974Listed by: FADAL BUCHANAN & ASSOCIATESLLC - Open Sun, 1 to 3pmNew
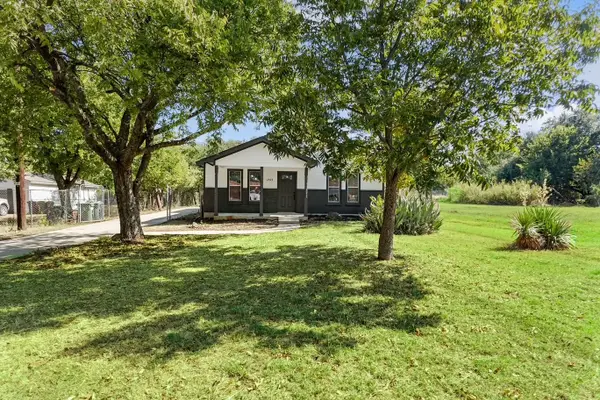 $327,999Active3 beds 2 baths1,533 sq. ft.
$327,999Active3 beds 2 baths1,533 sq. ft.1703 Daniel Drive, Arlington, TX 76010
MLS# 21089214Listed by: CENTURY 21 JUDGE FITE CO. - New
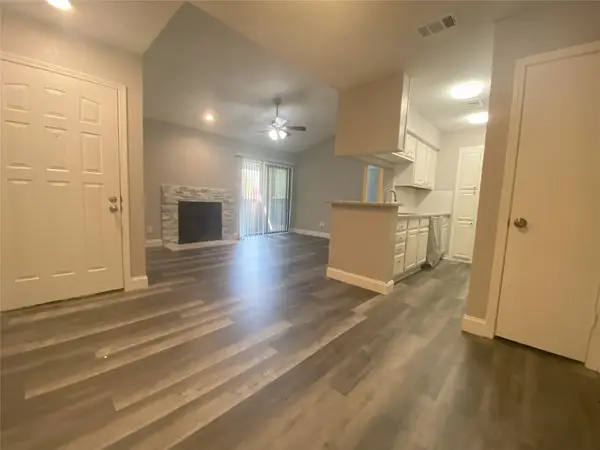 $130,000Active1 beds 1 baths656 sq. ft.
$130,000Active1 beds 1 baths656 sq. ft.1310 Harwell Drive #4721, Arlington, TX 76011
MLS# 21088945Listed by: KELLER WILLIAMS REALTY DPR - New
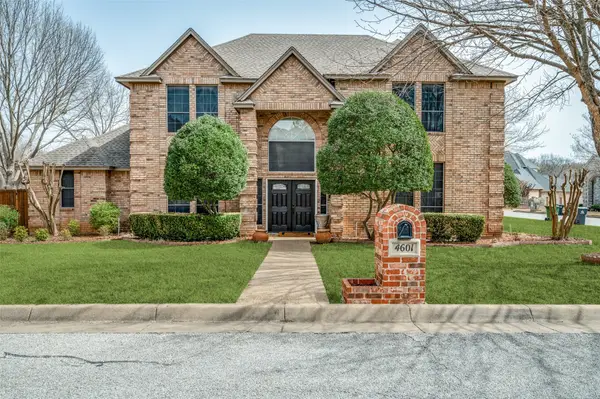 $579,000Active4 beds 4 baths3,277 sq. ft.
$579,000Active4 beds 4 baths3,277 sq. ft.4601 Edge Creek Lane, Arlington, TX 76017
MLS# 21089154Listed by: CENTURY 21 JUDGE FITE CO.
