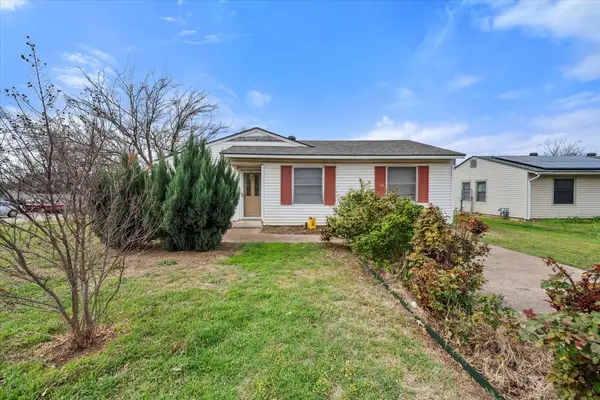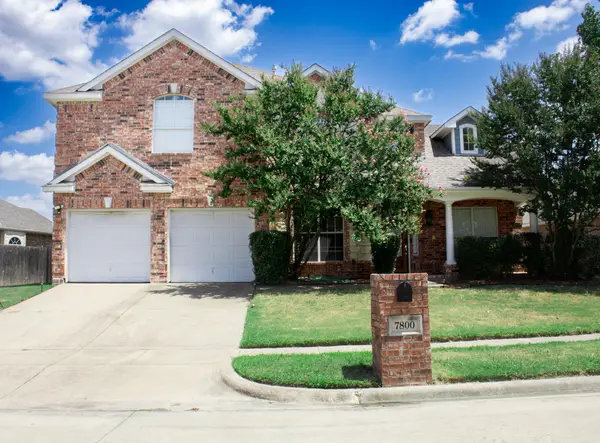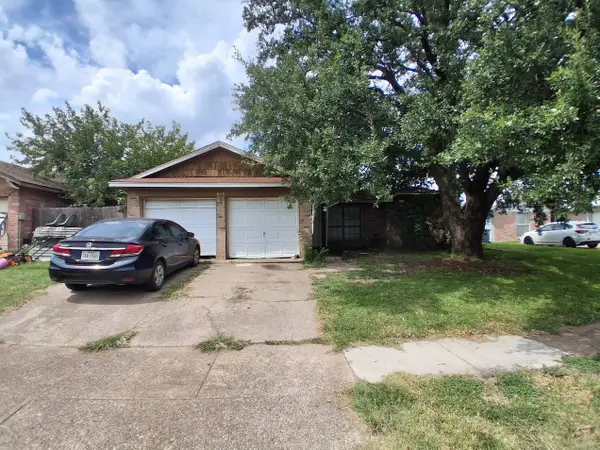7012 Greenspoint Drive, Arlington, TX 76001
Local realty services provided by:ERA Steve Cook & Co, Realtors



Listed by:melissa rose888-455-6040
Office:fathom realty
MLS#:21019225
Source:GDAR
Price summary
- Price:$395,000
- Price per sq. ft.:$168.66
About this home
Welcome to this beautifully maintained 4-bedroom, 2-bath home located in a quiet, well-kept neighborhood, perfectly situated at the back of the community across from a scenic greenbelt. Pride of ownership is evident throughout, from the lush landscaping to the thoughtfully updated interior. The flexible floor plan offers the option of 4 bedrooms or 3 bedrooms plus a home office or study—ideal for remote work or a growing household. The open-concept living area features elegant crown molding, updated wood-look flooring, and abundant natural light.The spacious kitchen boasts granite countertops, a breakfast bar, stainless steel appliances (Refrigerator included) and plenty of cabinet storage—perfect for everyday living or entertaining.Recent upgrades include:Fresh interior paint, Newer windows for energy efficiency, Roof 2019, New 2025 hot water heater, modern flooring throughout The primary suite is generously sized, offering a peaceful retreat with a walk-in closet and ensuite bath with dual sinks, a soaking tub, and a separate shower. Step outside to your private backyard oasis complete with:Covered patio, Built-in grill station for outdoor cooking,Fully fenced yard with mature trees and privacy.
Storage shed with electricity—great for a workshop, art studio, or extra storage
Located in the highly rated Mansfield ISD, this home combines comfort, convenience, and a touch of nature. Bonus: peacocks from the nearby greenbelt have been known to wander through the area—adding charm and character
Seller needs a 1 week lease back
Contact an agent
Home facts
- Year built:2001
- Listing Id #:21019225
- Added:17 day(s) ago
- Updated:August 18, 2025 at 07:42 PM
Rooms and interior
- Bedrooms:4
- Total bathrooms:2
- Full bathrooms:2
- Living area:2,342 sq. ft.
Heating and cooling
- Cooling:Attic Fan, Ceiling Fans, Central Air, Electric
- Heating:Central, Natural Gas
Structure and exterior
- Year built:2001
- Building area:2,342 sq. ft.
- Lot area:0.17 Acres
Schools
- High school:Legacy
- Middle school:Howard
- Elementary school:Carol Holt
Finances and disclosures
- Price:$395,000
- Price per sq. ft.:$168.66
- Tax amount:$6,987
New listings near 7012 Greenspoint Drive
- New
 $109,990Active0.24 Acres
$109,990Active0.24 Acres1117 Bell Street, Arlington, TX 76001
MLS# 21032913Listed by: RENDON REALTY, LLC - New
 $239,000Active3 beds 1 baths1,264 sq. ft.
$239,000Active3 beds 1 baths1,264 sq. ft.1622 Dale Drive, Arlington, TX 76010
MLS# 21035455Listed by: RENDON REALTY, LLC - New
 $299,990Active3 beds 2 baths1,475 sq. ft.
$299,990Active3 beds 2 baths1,475 sq. ft.2702 Buffalo Drive, Arlington, TX 76013
MLS# 21035091Listed by: LISTING RESULTS, LLC - New
 $425,000Active3 beds 2 baths2,016 sq. ft.
$425,000Active3 beds 2 baths2,016 sq. ft.708 Gunnison Court, Arlington, TX 76006
MLS# 21014909Listed by: KELLER WILLIAMS LONESTAR DFW - New
 $550,000Active8 beds 4 baths3,104 sq. ft.
$550,000Active8 beds 4 baths3,104 sq. ft.1209 Avondale Court, Arlington, TX 76011
MLS# 21032296Listed by: HERMAN BOSWELL, INC. - New
 $749,900Active3 beds 2 baths2,026 sq. ft.
$749,900Active3 beds 2 baths2,026 sq. ft.7005 Eden Tap Road, Arlington, TX 76060
MLS# 21013208Listed by: TX LIFE REALTY - Open Wed, 4 to 6pmNew
 $386,000Active3 beds 3 baths1,964 sq. ft.
$386,000Active3 beds 3 baths1,964 sq. ft.2415 Green Willow Court, Arlington, TX 76001
MLS# 21025159Listed by: EXP REALTY - New
 $537,000Active4 beds 3 baths3,488 sq. ft.
$537,000Active4 beds 3 baths3,488 sq. ft.7800 Pirate Point Circle, Arlington, TX 76016
MLS# 21034762Listed by: ELITE REAL ESTATE TEXAS - New
 $219,900Active3 beds 2 baths1,254 sq. ft.
$219,900Active3 beds 2 baths1,254 sq. ft.615 Red Coat Lane, Arlington, TX 76002
MLS# 21034664Listed by: PROMARK REALTY GROUP - New
 $485,000Active4 beds 3 baths3,206 sq. ft.
$485,000Active4 beds 3 baths3,206 sq. ft.6211 Fox Hunt Drive, Arlington, TX 76001
MLS# 21034511Listed by: RE/MAX TRINITY
