Local realty services provided by:ERA Empower
7110 Forestview Drive,Arlington, TX 76016
$310,000Last list price
- 4 Beds
- 3 Baths
- - sq. ft.
- Single family
- Sold
Listed by: michael hershenberg, stephanie flippin817-657-2470
Office: real broker, llc.
MLS#:21068204
Source:GDAR
Sorry, we are unable to map this address
Price summary
- Price:$310,000
About this home
Charming and beautifully updated single-story home! Step inside and prepare to be impressed by the spacious layout and inviting design. The neutral paint tones create a fresh, modern feel throughout. The large living room features plush carpet and is perfect for relaxing or entertaining. Step up into the elegant formal dining room—complete with a built-in dry bar and striking beamed ceiling, making it an ideal space for gatherings. A second living area is highlighted by a cozy brick fireplace and a ceiling fan, flowing seamlessly into the breakfast nook that’s generously sized for casual meals. The kitchen showcases white cabinetry, an electric cooktop, and plenty of counter and storage space for any home chef. The full-size utility room offers ample space for a sink and extra storage. The spacious primary bedroom provides a comfortable retreat, while three additional guest bedrooms and two full bathrooms plus one half bathroom ensure room for everyone. Out back, you’ll love the enclosed patio with a wet bar—an ideal sunroom with windows galore—and a gazebo that overlooks the peaceful yard. This immaculate home has been completely updated and is truly move-in ready!
Contact an agent
Home facts
- Year built:1980
- Listing ID #:21068204
- Added:120 day(s) ago
- Updated:February 04, 2026 at 07:03 AM
Rooms and interior
- Bedrooms:4
- Total bathrooms:3
- Full bathrooms:2
- Half bathrooms:1
Heating and cooling
- Cooling:Ceiling Fans, Central Air, Electric
- Heating:Central, Electric, Fireplaces
Structure and exterior
- Roof:Composition
- Year built:1980
Schools
- High school:Martin
- Elementary school:Miller
Finances and disclosures
- Price:$310,000
- Tax amount:$6,185
New listings near 7110 Forestview Drive
- New
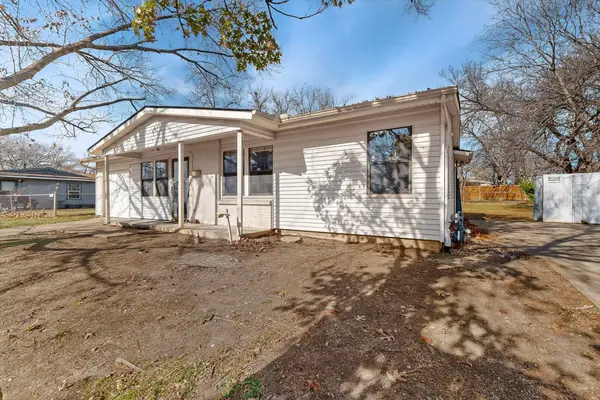 $165,000Active3 beds 2 baths1,191 sq. ft.
$165,000Active3 beds 2 baths1,191 sq. ft.1917 Ida Street, Arlington, TX 76010
MLS# 21146613Listed by: UNLIMITED REALTY SOLUTIONS - New
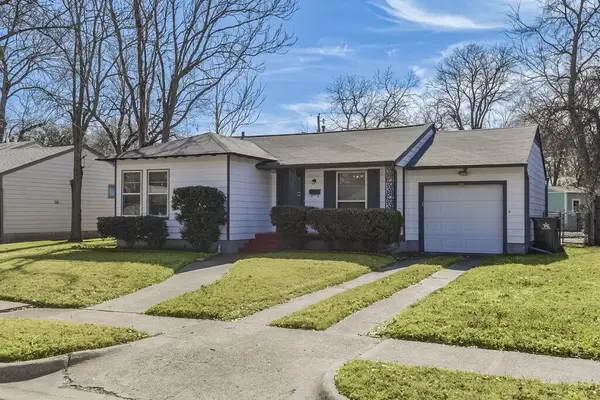 $195,000Active3 beds 1 baths742 sq. ft.
$195,000Active3 beds 1 baths742 sq. ft.1216 Britt Drive, Arlington, TX 76013
MLS# 21165925Listed by: KELLER WILLIAMS LONESTAR DFW - New
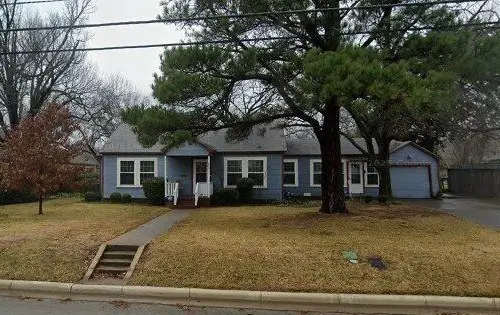 $299,900Active2 beds 1 baths1,152 sq. ft.
$299,900Active2 beds 1 baths1,152 sq. ft.410 S Davis Drive, Arlington, TX 76013
MLS# 21169608Listed by: EXP REALTY LLC - New
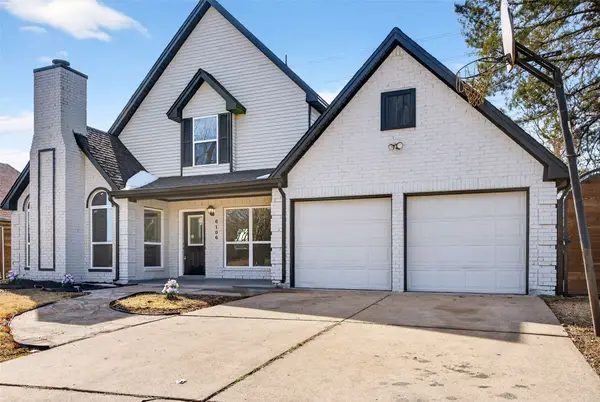 $384,900Active4 beds 3 baths2,025 sq. ft.
$384,900Active4 beds 3 baths2,025 sq. ft.6106 Maple Leaf Drive, Arlington, TX 76017
MLS# 21168806Listed by: LEGACY STREETS - New
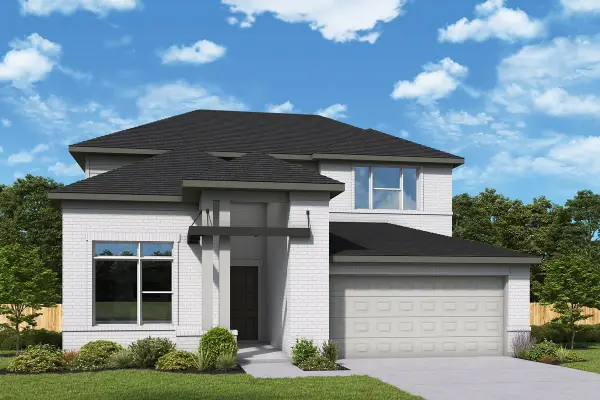 $649,509Active4 beds 3 baths3,186 sq. ft.
$649,509Active4 beds 3 baths3,186 sq. ft.3756 Bermuda Grass Way, Grand Prairie, TX 76084
MLS# 21169500Listed by: DAVID M. WEEKLEY - New
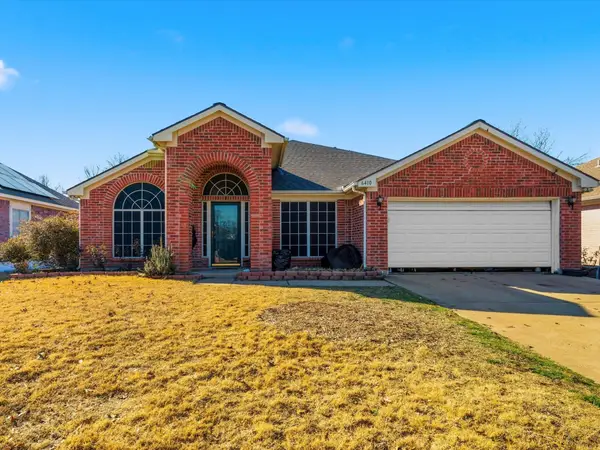 $359,900Active4 beds 2 baths2,134 sq. ft.
$359,900Active4 beds 2 baths2,134 sq. ft.6410 St Alban Court, Arlington, TX 76001
MLS# 21169547Listed by: KELLER WILLIAMS REALTY - New
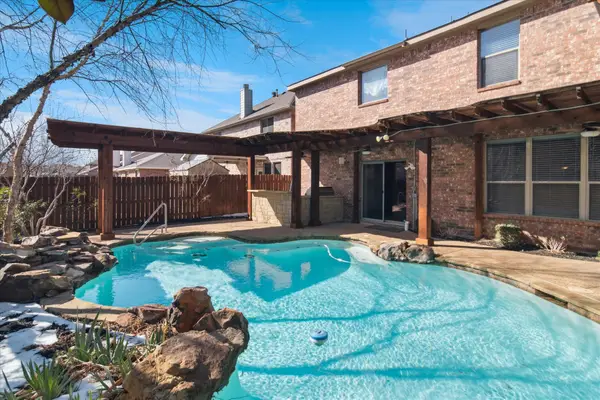 $510,000Active5 beds 3 baths3,760 sq. ft.
$510,000Active5 beds 3 baths3,760 sq. ft.616 Bushdale Drive, Arlington, TX 76002
MLS# 21169152Listed by: COLDWELL BANKER APEX, REALTORS - New
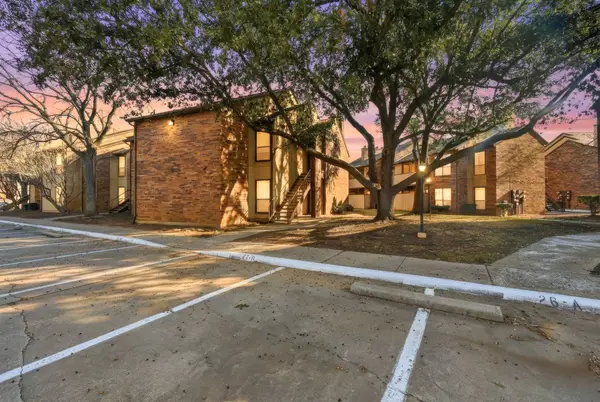 $150,000Active2 beds 2 baths1,229 sq. ft.
$150,000Active2 beds 2 baths1,229 sq. ft.2105 Calico Lane #2714, Arlington, TX 76011
MLS# 21165172Listed by: DENNIS TUTTLE REAL ESTATE TEAM - New
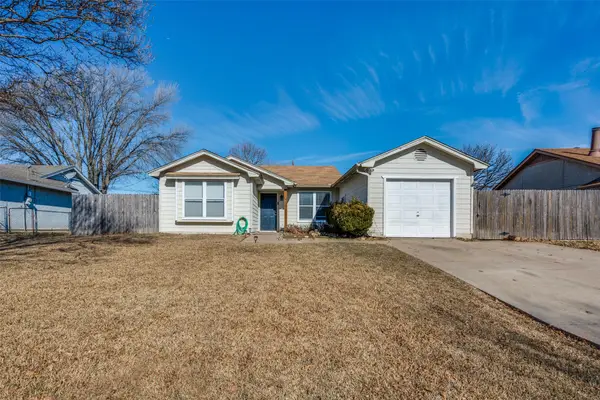 $249,000Active3 beds 1 baths1,200 sq. ft.
$249,000Active3 beds 1 baths1,200 sq. ft.1415 Colonnade Drive, Arlington, TX 76018
MLS# 21169106Listed by: HOMESMART - New
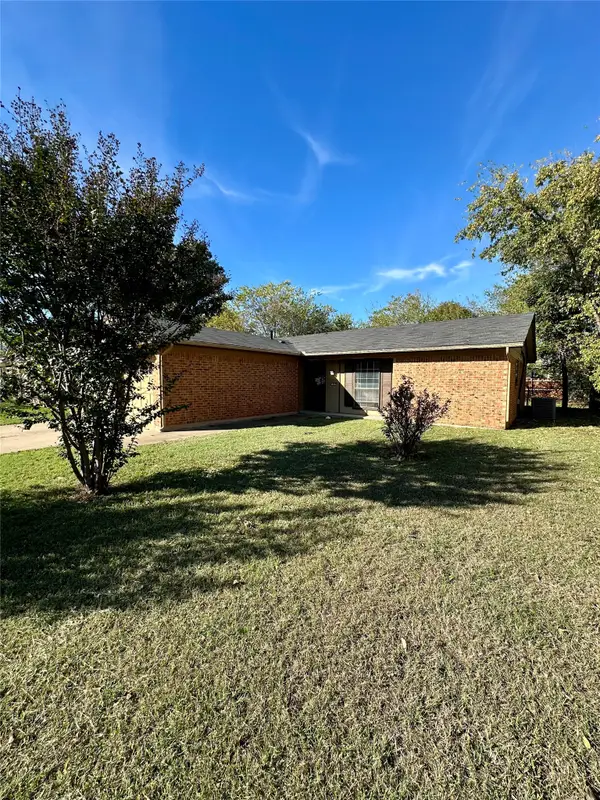 $275,000Active3 beds 2 baths1,189 sq. ft.
$275,000Active3 beds 2 baths1,189 sq. ft.1005 Waverly Drive, Arlington, TX 76015
MLS# 21169183Listed by: JLA REALTY

