712 Greenleaf Drive, Arlington, TX 76017
Local realty services provided by:ERA Empower
Listed by: edith sohna888-455-6040
Office: fathom realty
MLS#:21047093
Source:GDAR
Price summary
- Price:$349,999
- Price per sq. ft.:$159.24
About this home
Newly renovated beautiful ranch-style 4 bedroom 2.5 bath home located in sought-after Greenleaf Community, in highly coveted Mansfield ISD. With its open-concept layout, vaulted ceilings, and inviting natural light, this house is perfect for entertaining or cozy family evenings. The spacious living area flows seamlessly into two dining areas and a kitchen, creating plenty of room for relaxation. Step outside to enjoy a generous backyard with a new concrete patio perfect for weekend BBQs and gatherings, or sip your morning coffee on the private front porch. All 3 remodeled bathrooms and kitchen boast high grade quartz countertops and white cabinetry, with abundant storage. This charming home also features all new stainless steel kitchen appliances and new wood style flooring throughout, with a dramatic real wood staircase leading to 3 secondary upstairs bedrooms, each featuring a ceiling fan. The reinforced foundation with a lifetime warranty is the cherry on top. Don’t miss the opportunity to see this charming remodeled ranch home—schedule your showing today before it’s gone! Information deemed reliable, however, buyer and buyer agent to verify all information provided.
Contact an agent
Home facts
- Year built:1986
- Listing ID #:21047093
- Added:110 day(s) ago
- Updated:December 19, 2025 at 08:16 AM
Rooms and interior
- Bedrooms:4
- Total bathrooms:3
- Full bathrooms:2
- Half bathrooms:1
- Living area:2,198 sq. ft.
Heating and cooling
- Cooling:Central Air
- Heating:Central
Structure and exterior
- Year built:1986
- Building area:2,198 sq. ft.
- Lot area:0.14 Acres
Schools
- High school:Summit
- Middle school:Howard
- Elementary school:Harmon
Finances and disclosures
- Price:$349,999
- Price per sq. ft.:$159.24
- Tax amount:$6,938
New listings near 712 Greenleaf Drive
- New
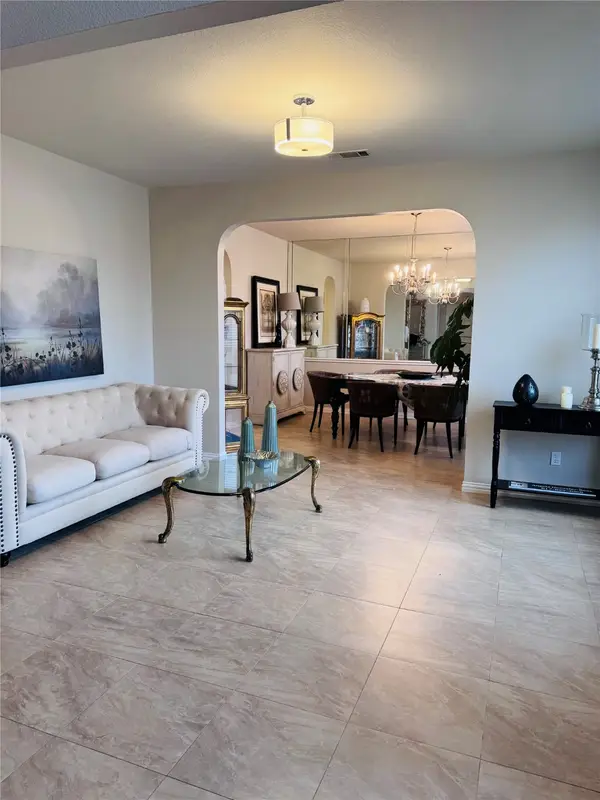 $425,000Active4 beds 3 baths2,721 sq. ft.
$425,000Active4 beds 3 baths2,721 sq. ft.7814 Corona Court, Arlington, TX 76002
MLS# 21123378Listed by: RENDON REALTY, LLC - Open Sat, 12 to 2pmNew
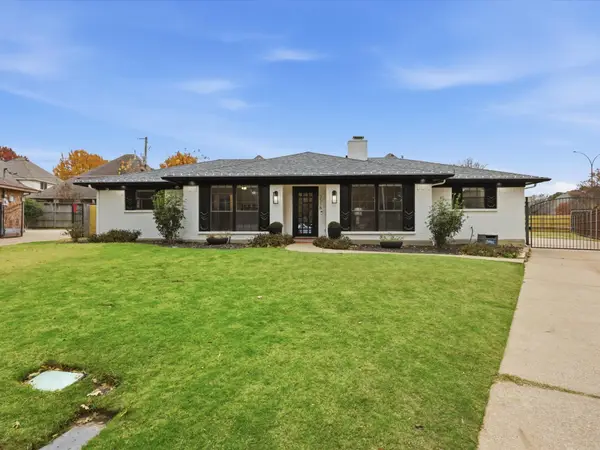 $350,000Active3 beds 2 baths1,794 sq. ft.
$350,000Active3 beds 2 baths1,794 sq. ft.3516 Henry Court, Arlington, TX 76017
MLS# 21135537Listed by: REAL BROKER, LLC - New
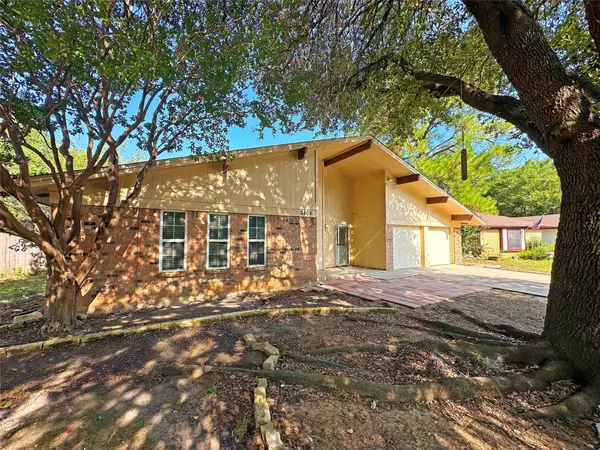 $259,000Active3 beds 2 baths1,584 sq. ft.
$259,000Active3 beds 2 baths1,584 sq. ft.3404 Elgenwood Trail, Arlington, TX 76015
MLS# 21131822Listed by: COMPASS RE TEXAS, LLC. - New
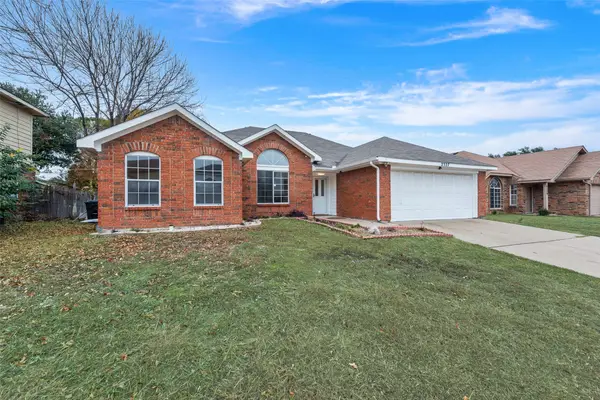 $329,900Active3 beds 2 baths1,643 sq. ft.
$329,900Active3 beds 2 baths1,643 sq. ft.2327 Cromwell Drive, Arlington, TX 76018
MLS# 21131444Listed by: UNIVERSAL REALTY, INC - New
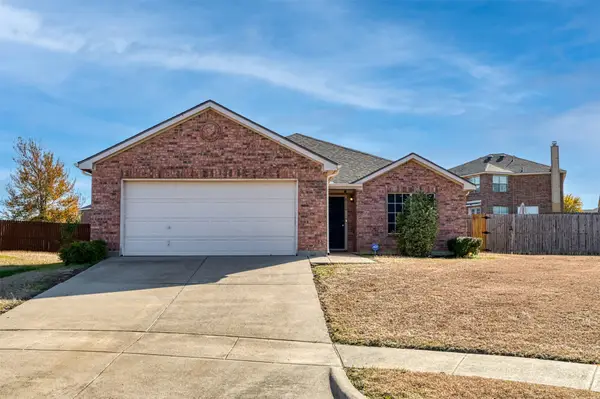 $275,000Active3 beds 2 baths1,680 sq. ft.
$275,000Active3 beds 2 baths1,680 sq. ft.8116 Zephyr Court, Arlington, TX 76002
MLS# 21133739Listed by: KELLER WILLIAMS LONESTAR DFW - Open Sat, 12 to 2pmNew
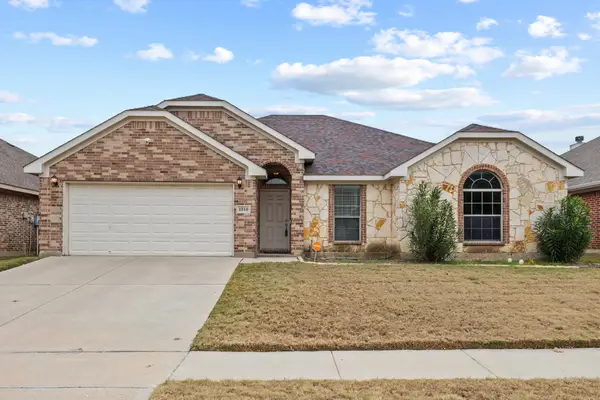 $355,000Active4 beds 2 baths1,804 sq. ft.
$355,000Active4 beds 2 baths1,804 sq. ft.1510 White Willow Lane, Arlington, TX 76002
MLS# 21135181Listed by: EXP REALTY, LLC - New
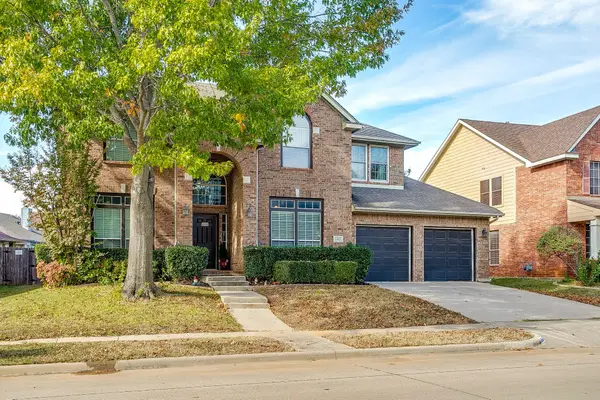 $469,900Active5 beds 3 baths2,983 sq. ft.
$469,900Active5 beds 3 baths2,983 sq. ft.6602 Fox Glen Drive, Arlington, TX 76001
MLS# 21131774Listed by: TEAM CHAMBERS REALTY GROUP - New
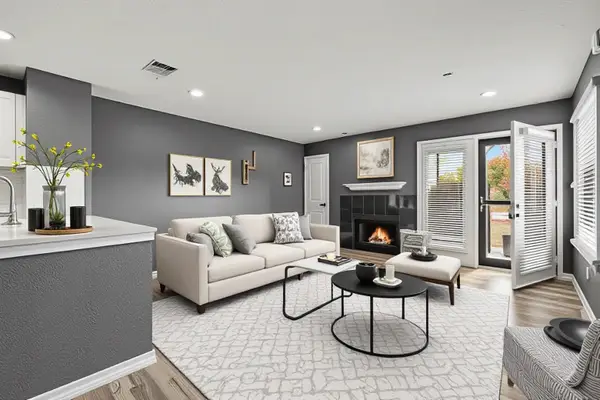 $125,000Active1 beds 1 baths663 sq. ft.
$125,000Active1 beds 1 baths663 sq. ft.1700 Baird Farm Circle #1102, Arlington, TX 76006
MLS# 21132983Listed by: ORCHARD BROKERAGE - Open Sun, 12 to 6pmNew
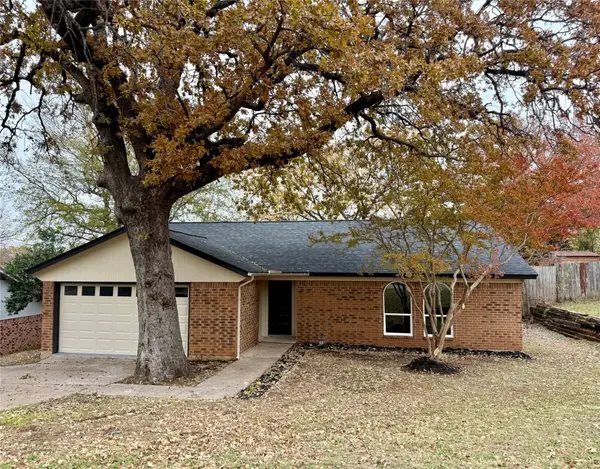 $300,000Active3 beds 2 baths1,377 sq. ft.
$300,000Active3 beds 2 baths1,377 sq. ft.2309 Oakside Drive, Arlington, TX 76016
MLS# 21132312Listed by: KIND REALTY - New
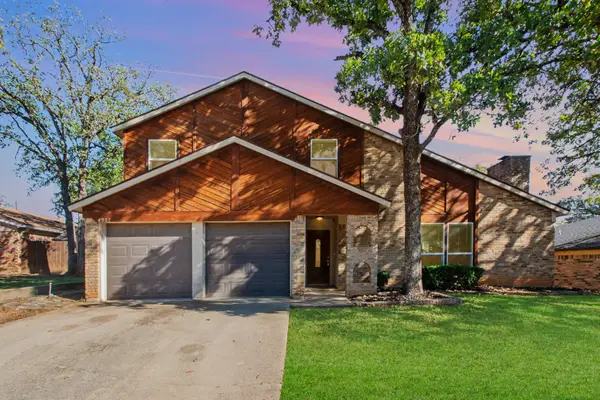 $350,000Active3 beds 2 baths2,548 sq. ft.
$350,000Active3 beds 2 baths2,548 sq. ft.4907 Sagebrush Court, Arlington, TX 76017
MLS# 21134936Listed by: WM REALTY TX LLC
