7239 Jurassic Drive, Arlington, TX 76002
Local realty services provided by:ERA Steve Cook & Co, Realtors
7239 Jurassic Drive,Arlington, TX 76002
$335,000Last list price
- 3 Beds
- 2 Baths
- - sq. ft.
- Single family
- Sold
Listed by: robert echols972-836-9295
Office: jpar north central metro 2
MLS#:21063774
Source:GDAR
Sorry, we are unable to map this address
Price summary
- Price:$335,000
About this home
Nestled on a private, oversized corner lot, this stunning home offers the perfect blend of luxury and comfort in the heart of the DFW Metroplex. Boasting an expansive, open-concept floor plan, this residence features elegant, well-appointed spaces that seamlessly flow from room to room, providing an ideal setting for both everyday living and entertaining. As you step inside, you'll be welcomed by a spacious family room with a cozy brick fireplace and large windows that flood the area with natural light, creating a harmonious connection between the indoors and outdoors. The chef in your family will be inspired in the beautifully designed kitchen, complete with abundant cabinetry, generous counter space, and high-end finishes. The primary suite serves as a true retreat, featuring a luxurious en-suite bathroom with a dream-worthy shower, soaking tub, and dual vanities. Outdoors, the private backyard oasis offers plenty of grassy space for children and pets to play, ensuring endless enjoyment. With a 3-car garage, you'll have ample space for vehicles and storage. Located within the highly-rated Mansfield ISD, with schools just minutes away, this home provides easy access to major highways, DFW Airport, and a variety of shopping and dining options. A true gem in an unbeatable location!
Contact an agent
Home facts
- Year built:2003
- Listing ID #:21063774
- Added:105 day(s) ago
- Updated:January 02, 2026 at 07:06 AM
Rooms and interior
- Bedrooms:3
- Total bathrooms:2
- Full bathrooms:2
Structure and exterior
- Year built:2003
Schools
- High school:Timberview
- Middle school:James Coble
- Elementary school:Gideon
Finances and disclosures
- Price:$335,000
- Tax amount:$6,715
New listings near 7239 Jurassic Drive
- New
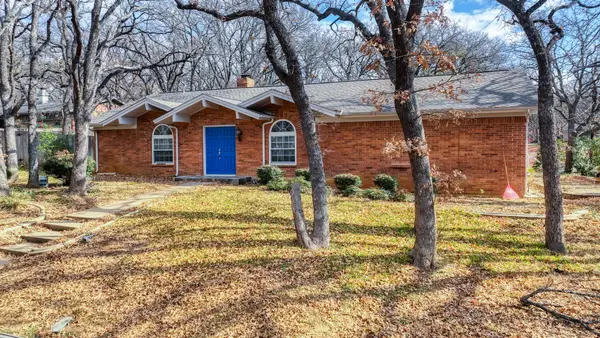 $425,000Active4 beds 2 baths2,419 sq. ft.
$425,000Active4 beds 2 baths2,419 sq. ft.3801 Halifax Court, Arlington, TX 76013
MLS# 21141690Listed by: KELLER WILLIAMS HERITAGE WEST - New
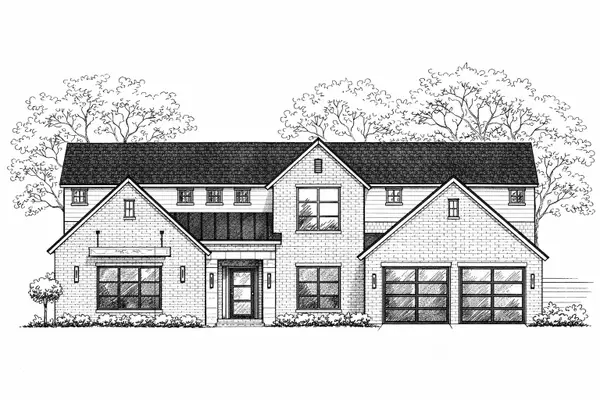 $1,899,900Active5 beds 6 baths4,995 sq. ft.
$1,899,900Active5 beds 6 baths4,995 sq. ft.1768 Coopers Hawk Drive, Arlington, TX 76005
MLS# 21142160Listed by: COMPASS RE TEXAS , LLC - New
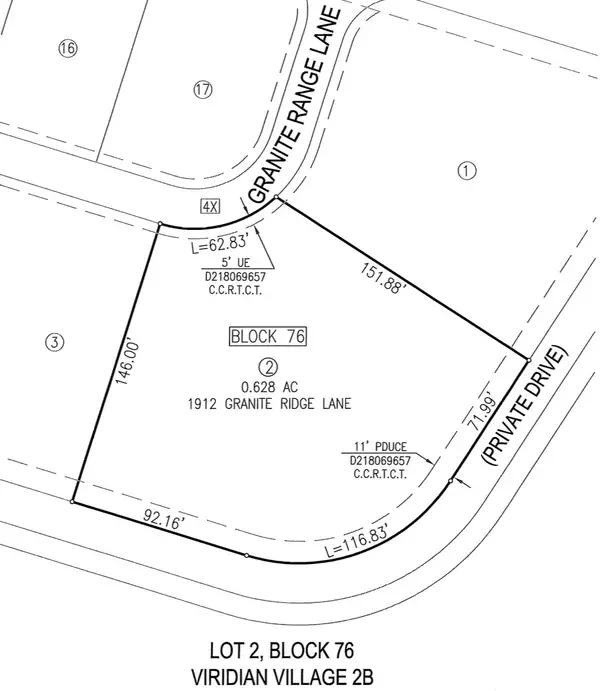 $600,000Active0.63 Acres
$600,000Active0.63 Acres1912 Granite Range Lane, Arlington, TX 76005
MLS# 21142246Listed by: COMPASS RE TEXAS , LLC - Open Sat, 12 to 4pmNew
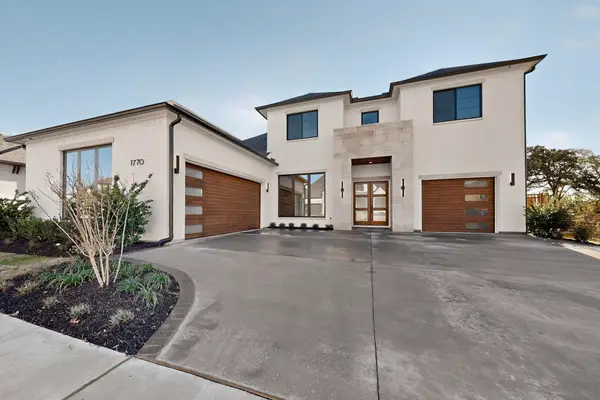 $1,699,900Active5 beds 6 baths4,795 sq. ft.
$1,699,900Active5 beds 6 baths4,795 sq. ft.1770 Coopers Hawk Drive, Arlington, TX 76005
MLS# 21142034Listed by: COMPASS RE TEXAS , LLC - Open Sun, 2 to 4pmNew
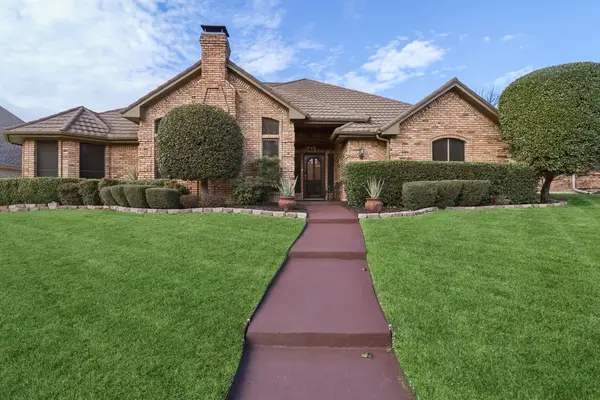 $545,000Active4 beds 3 baths3,120 sq. ft.
$545,000Active4 beds 3 baths3,120 sq. ft.4212 Old Dominion Drive, Arlington, TX 76016
MLS# 21142016Listed by: COMPASS RE TEXAS , LLC - New
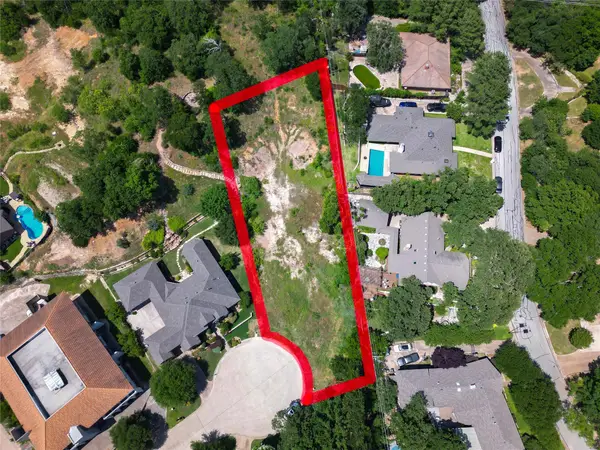 $285,000Active0.87 Acres
$285,000Active0.87 Acres2001 Windswept Court, Arlington, TX 76012
MLS# 21142021Listed by: TDREALTY - New
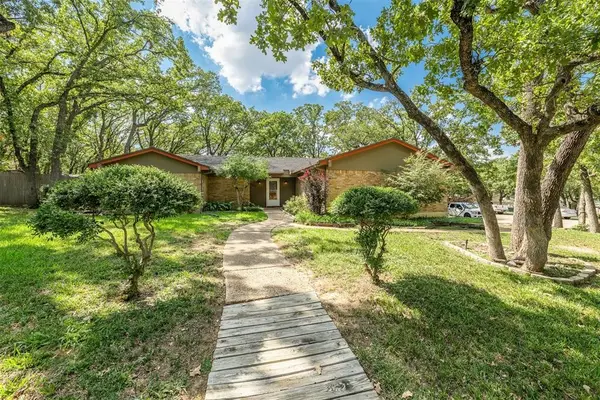 $275,000Active4 beds 2 baths1,819 sq. ft.
$275,000Active4 beds 2 baths1,819 sq. ft.5714 Cherrywood Lane, Arlington, TX 76016
MLS# 21133702Listed by: FORT WORTH PROPERTY GROUP - New
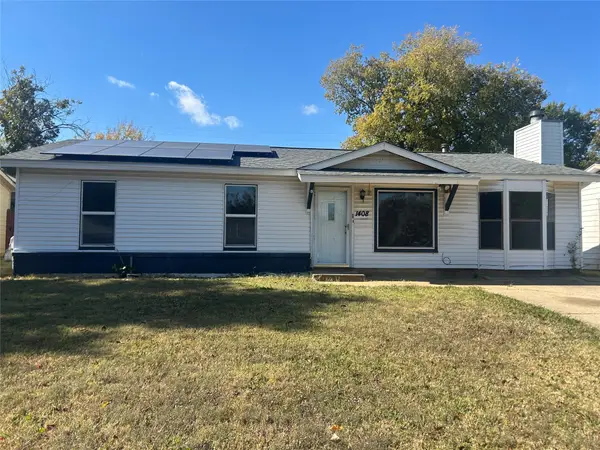 $299,000Active3 beds 2 baths1,196 sq. ft.
$299,000Active3 beds 2 baths1,196 sq. ft.1408 Pikeview Terrace, Arlington, TX 76011
MLS# 21129551Listed by: ELITE AGENTS - New
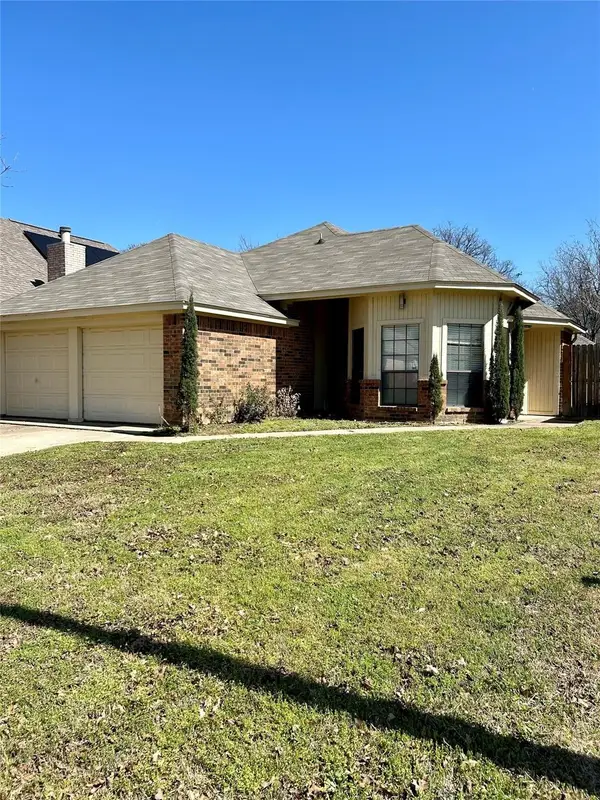 $270,000Active3 beds 2 baths1,845 sq. ft.
$270,000Active3 beds 2 baths1,845 sq. ft.4131 Crossgate Court, Arlington, TX 76016
MLS# 21139783Listed by: ALL CITY REAL ESTATE, LTD CO - Open Sun, 2 to 4pmNew
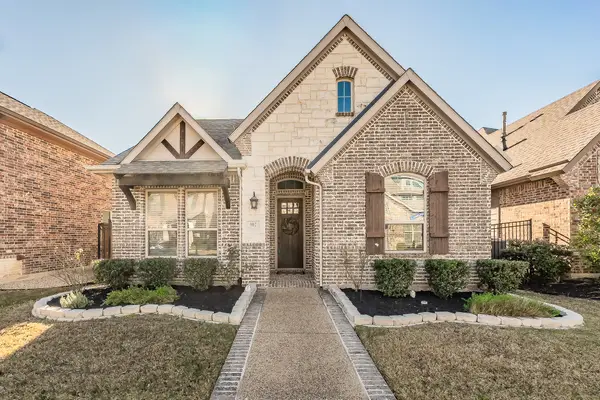 $515,000Active3 beds 2 baths2,184 sq. ft.
$515,000Active3 beds 2 baths2,184 sq. ft.902 Enchanted Wood Drive, Arlington, TX 76005
MLS# 21140944Listed by: CENTURY 21 MIKE BOWMAN, INC.
