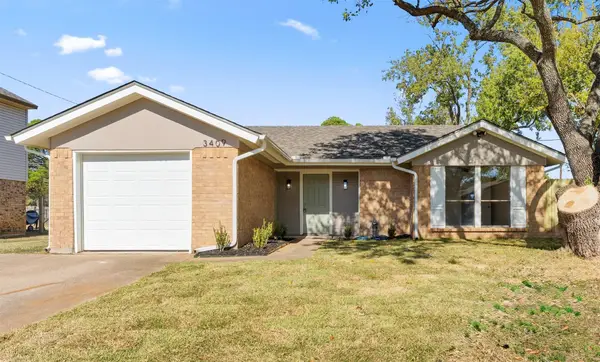7921 Mourning Dove Drive, Arlington, TX 76002
Local realty services provided by:ERA Courtyard Real Estate
Listed by: lakenya rose
Office: keller williams lonestar
MLS#:20969387
Source:GDAR
Price summary
- Price:$330,000
- Price per sq. ft.:$178.76
About this home
BUYERS FINANCING FELL THROUGH! Back on the market snag it before it’s gone again! This gorgeous home is within walking distance to a community park featuring a splash pad, walking trails, barbecue pits, basketball courts, and a pavilion in the Mansfield School District. This four bedroom, two bath, two car garage home has been beautifully updated with epoxy-coated garage floors, new mirrors, fresh Sherwin Williams paint, new bathroom fixtures, updated lighting, and a new roof (May 2025). The yard includes a sprinkler irrigation system, Texas native plants, fresh sod, and landscaping.
The open-concept layout is perfect for entertaining. The living room features a brick wood-burning fireplace with an iron ore-painted mantle, plus a ceiling fan and light. The dining area offers a large window for natural light, while the kitchen includes a smooth top stove, oven, dishwasher, disposal, and builtin microwave. The spacious primary suite has a ceiling fan and light fixture, walk in closets, a soaking tub, and a separate shower. All bedrooms feature plush carpet.
Step outside to your private backyard oasis with an extended epoxied patio, mature trees, flowerbeds, and a stained wood fence. The garage offers a raised workshop area, and the driveway provides extra parking. With sidewalks leading directly to the community park and amenities, this home combines convenience, comfort, and style. MISD
Schedule your tour today.
Contact an agent
Home facts
- Year built:2001
- Listing ID #:20969387
- Added:147 day(s) ago
- Updated:November 15, 2025 at 08:44 AM
Rooms and interior
- Bedrooms:4
- Total bathrooms:2
- Full bathrooms:2
- Living area:1,846 sq. ft.
Heating and cooling
- Cooling:Ceiling Fans, Central Air, Electric
- Heating:Central, Electric
Structure and exterior
- Roof:Composition
- Year built:2001
- Building area:1,846 sq. ft.
- Lot area:0.14 Acres
Schools
- High school:Timberview
- Middle school:Wester
- Elementary school:Nancy Neal
Finances and disclosures
- Price:$330,000
- Price per sq. ft.:$178.76
- Tax amount:$6,687
New listings near 7921 Mourning Dove Drive
- New
 $234,900Active2 beds 2 baths943 sq. ft.
$234,900Active2 beds 2 baths943 sq. ft.3409 Westgrove Drive, Arlington, TX 76001
MLS# 21113482Listed by: DAVE PERRY MILLER REAL ESTATE - New
 $369,000Active4 beds 2 baths1,874 sq. ft.
$369,000Active4 beds 2 baths1,874 sq. ft.5811 Sterling Green Trail, Arlington, TX 76017
MLS# 21113486Listed by: GRAND DFW HOMES, INC. - New
 $250,000Active2 beds 2 baths1,300 sq. ft.
$250,000Active2 beds 2 baths1,300 sq. ft.310 Kalmia Drive, Arlington, TX 76018
MLS# 15074795Listed by: BEYCOME BROKERAGE REALTY, LLC - New
 $259,000Active4 beds 2 baths1,916 sq. ft.
$259,000Active4 beds 2 baths1,916 sq. ft.1603 Raton Drive, Arlington, TX 76018
MLS# 21113112Listed by: LIFESTYLES REALTY DALLAS, INC - New
 $3,295,000Active3 beds 4 baths2,323 sq. ft.
$3,295,000Active3 beds 4 baths2,323 sq. ft.500 Plantation Dr. #308, DORADO, PR 00646
MLS# PR9117385Listed by: LUXURY REALTY GROUPS - New
 $395,000Active3 beds 3 baths2,529 sq. ft.
$395,000Active3 beds 3 baths2,529 sq. ft.4605 Brentgate Court, Arlington, TX 76017
MLS# 21111670Listed by: PERPETUAL REALTY GROUP LLC - New
 $320,000Active3 beds 2 baths1,558 sq. ft.
$320,000Active3 beds 2 baths1,558 sq. ft.2008 Chalice Road, Arlington, TX 76014
MLS# 21097409Listed by: ULTIMA REAL ESTATE SERVICES - Open Sat, 1 to 3pmNew
 $335,000Active3 beds 2 baths1,814 sq. ft.
$335,000Active3 beds 2 baths1,814 sq. ft.709 Valley View Drive, Arlington, TX 76010
MLS# 21109042Listed by: REALTY PREFERRED DFW - New
 $750,000Active4 beds 4 baths3,416 sq. ft.
$750,000Active4 beds 4 baths3,416 sq. ft.1123 Autumn Mist Way, Arlington, TX 76005
MLS# 21113122Listed by: LUXE REAL ESTATE - New
 $170,000Active2 beds 1 baths896 sq. ft.
$170,000Active2 beds 1 baths896 sq. ft.2732 Copper Creek Drive #201, Arlington, TX 76006
MLS# 21112312Listed by: CENTURY 21 JUDGE FITE CO.
