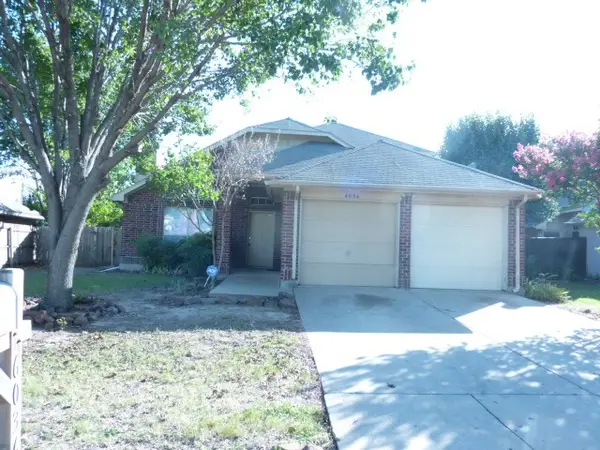810 Trace Hawk Lane, Arlington, TX 76005
Local realty services provided by:ERA Newlin & Company
Listed by:caroline thompson805-680-0622
Office:compass re texas, llc.
MLS#:21016127
Source:GDAR
Price summary
- Price:$430,000
- Price per sq. ft.:$206.53
- Monthly HOA dues:$410
About this home
Thoughtfully designed, contemporary custom townhome nestled in the Viridian community. This end-unit home is situated in the middle of the neighborhood block. Tall ceilings & custom window coverings throughout. Gourmet kitchen with designer light fixtures, large waterfall island, and ample storage, overlooks the open-concept living & dining areas. Separate pocket office features built-ins and desk space. Updated powder bath on first floor. Second floor opens to an additional living-flex space. Large, primary bedroom features generous walk-in closet, pretty en-suite bath with designer fixtures & custom hardware. Two additional bedrooms include spacious closets & access to the hallway bath with dual sinks and upgraded finishes. Full-size utility room. Resort-style community includes clubhouse, swimming pools, private beach overlooking Lake Viridian, walking & biking trails, access to River Legacy trails, tennis courts, & playgrounds. Short drive to nearby restaurants, shopping, major highways, Whole Foods, Dallas Cowboys Stadium, & Texas Rangers Ballpark.
Contact an agent
Home facts
- Year built:2021
- Listing ID #:21016127
- Added:57 day(s) ago
- Updated:October 05, 2025 at 11:45 AM
Rooms and interior
- Bedrooms:3
- Total bathrooms:3
- Full bathrooms:2
- Half bathrooms:1
- Living area:2,082 sq. ft.
Heating and cooling
- Cooling:Ceiling Fans, Central Air, Electric
- Heating:Central
Structure and exterior
- Roof:Composition
- Year built:2021
- Building area:2,082 sq. ft.
Schools
- High school:Trinity
- Elementary school:Viridian
Finances and disclosures
- Price:$430,000
- Price per sq. ft.:$206.53
New listings near 810 Trace Hawk Lane
- New
 $435,900Active3 beds 3 baths2,257 sq. ft.
$435,900Active3 beds 3 baths2,257 sq. ft.7522 Sweetwater Lane, Arlington, TX 76002
MLS# 21078650Listed by: CITIWIDE PROPERTIES CORP. - New
 $459,500Active3 beds 3 baths1,823 sq. ft.
$459,500Active3 beds 3 baths1,823 sq. ft.1939 Spotted Fawn Drive, Arlington, TX 76005
MLS# 21078215Listed by: READY REAL ESTATE LLC - New
 $475,000Active3 beds 4 baths2,360 sq. ft.
$475,000Active3 beds 4 baths2,360 sq. ft.2107 Emerald Lake Drive, Arlington, TX 76013
MLS# 21078500Listed by: EXP REALTY LLC - New
 $255,000Active2 beds 2 baths1,300 sq. ft.
$255,000Active2 beds 2 baths1,300 sq. ft.400 Kalmia Drive, Arlington, TX 76018
MLS# 21064078Listed by: KELLER WILLIAMS REALTY-FM - New
 $449,000Active4 beds 3 baths2,531 sq. ft.
$449,000Active4 beds 3 baths2,531 sq. ft.4202 Old Dominion Drive, Arlington, TX 76016
MLS# 21075995Listed by: ARC REALTY DFW - New
 $365,000Active5 beds 3 baths2,669 sq. ft.
$365,000Active5 beds 3 baths2,669 sq. ft.6802 Forestview Drive, Arlington, TX 76016
MLS# 21078490Listed by: ELITE REAL ESTATE TEXAS - New
 $272,000Active3 beds 2 baths1,993 sq. ft.
$272,000Active3 beds 2 baths1,993 sq. ft.1303 Paisley Drive, Arlington, TX 76015
MLS# 21078542Listed by: KELLER WILLIAMS REALTY-FM - New
 $290,000Active4 beds 2 baths1,673 sq. ft.
$290,000Active4 beds 2 baths1,673 sq. ft.6036 Maple Leaf Drive, Arlington, TX 76017
MLS# 21078443Listed by: LONE STAR REALTY GROUP, LLC - New
 $300,000Active4 beds 2 baths1,994 sq. ft.
$300,000Active4 beds 2 baths1,994 sq. ft.4001 Sumac Court, Arlington, TX 76017
MLS# 21072101Listed by: INC REALTY, LLC - New
 $179,900Active5 beds 3 baths2,282 sq. ft.
$179,900Active5 beds 3 baths2,282 sq. ft.2309 E Mitchell Street, Arlington, TX 76010
MLS# 21067491Listed by: MAINSTAY BROKERAGE LLC
