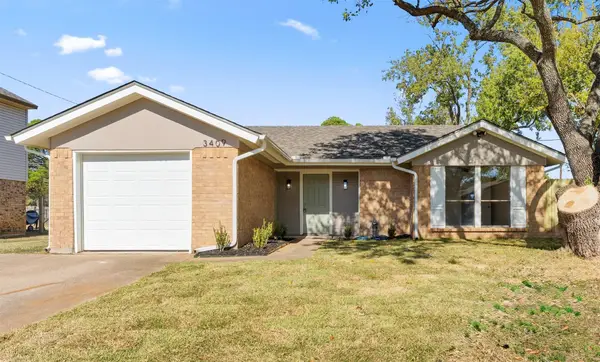8222 Holly Hock Drive, Arlington, TX 76001
Local realty services provided by:ERA Courtyard Real Estate
Listed by: dee davey, bob goosmann817-539-9434
Office: davey goosmann realty
MLS#:20994853
Source:GDAR
Price summary
- Price:$450,000
- Price per sq. ft.:$175.71
- Monthly HOA dues:$56.67
About this home
Welcome to this inviting and thoughtfully updated Arlington home, located within highly rated Mansfield ISD. From the moment you arrive, you’ll notice the prime corner lot setting with scenic walking trails, a playground, and a neighborhood pond where you can enjoy fishing. Exciting additions are on the way too, with a new pickleball court coming soon. Plus, you’re just five minutes from anywhere in town, making this location incredibly convenient.
Inside, the oversized kitchen is a true centerpiece, offering newly painted cabinets with updated hardware, granite countertops, a large island, stainless steel appliances, and a walk-in pantry—perfect for everyday living or entertaining. The flexible formal dining room easily doubles as a home office. The private primary suite downstairs offers comfort and style, with fresh paint, updated mirrors, and a relaxing ensuite featuring a garden tub and separate shower.
Upstairs, you’ll find three generously sized bedrooms, an additional living room for flexible use, and a dedicated media room designed like a private movie theater. With fresh updates throughout, including painted cabinets and upgraded fixtures, this home is move-in ready and full of character.
Don’t miss this opportunity to own a home that blends comfort, updates, and community amenities in a prime Arlington location within Mansfield schools. All information deemed reliable but not guaranteed; buyer to verify.
Contact an agent
Home facts
- Year built:2011
- Listing ID #:20994853
- Added:128 day(s) ago
- Updated:November 15, 2025 at 12:42 PM
Rooms and interior
- Bedrooms:4
- Total bathrooms:3
- Full bathrooms:2
- Half bathrooms:1
- Living area:2,561 sq. ft.
Heating and cooling
- Cooling:Ceiling Fans, Central Air, Electric
- Heating:Central, Electric
Structure and exterior
- Roof:Composition
- Year built:2011
- Building area:2,561 sq. ft.
- Lot area:0.2 Acres
Schools
- High school:Legacy
- Middle school:Linda Jobe
- Elementary school:Nancy Neal
Finances and disclosures
- Price:$450,000
- Price per sq. ft.:$175.71
- Tax amount:$10,077
New listings near 8222 Holly Hock Drive
- New
 $489,000Active4 beds 3 baths2,820 sq. ft.
$489,000Active4 beds 3 baths2,820 sq. ft.2203 Southcrest Drive, Arlington, TX 76013
MLS# 21112444Listed by: REALTY SPECIALISTS - New
 $234,900Active2 beds 2 baths943 sq. ft.
$234,900Active2 beds 2 baths943 sq. ft.3409 Westgrove Drive, Arlington, TX 76001
MLS# 21113482Listed by: DAVE PERRY MILLER REAL ESTATE - New
 $369,000Active4 beds 2 baths1,874 sq. ft.
$369,000Active4 beds 2 baths1,874 sq. ft.5811 Sterling Green Trail, Arlington, TX 76017
MLS# 21113486Listed by: GRAND DFW HOMES, INC. - New
 $250,000Active2 beds 2 baths1,300 sq. ft.
$250,000Active2 beds 2 baths1,300 sq. ft.310 Kalmia Drive, Arlington, TX 76018
MLS# 15074795Listed by: BEYCOME BROKERAGE REALTY, LLC - New
 $259,000Active4 beds 2 baths1,916 sq. ft.
$259,000Active4 beds 2 baths1,916 sq. ft.1603 Raton Drive, Arlington, TX 76018
MLS# 21113112Listed by: LIFESTYLES REALTY DALLAS, INC - New
 $3,295,000Active3 beds 4 baths2,323 sq. ft.
$3,295,000Active3 beds 4 baths2,323 sq. ft.500 Plantation Dr. #308, DORADO, PR 00646
MLS# PR9117385Listed by: LUXURY REALTY GROUPS - New
 $395,000Active3 beds 3 baths2,529 sq. ft.
$395,000Active3 beds 3 baths2,529 sq. ft.4605 Brentgate Court, Arlington, TX 76017
MLS# 21111670Listed by: PERPETUAL REALTY GROUP LLC - New
 $320,000Active3 beds 2 baths1,558 sq. ft.
$320,000Active3 beds 2 baths1,558 sq. ft.2008 Chalice Road, Arlington, TX 76014
MLS# 21097409Listed by: ULTIMA REAL ESTATE SERVICES - Open Sat, 1 to 3pmNew
 $335,000Active3 beds 2 baths1,814 sq. ft.
$335,000Active3 beds 2 baths1,814 sq. ft.709 Valley View Drive, Arlington, TX 76010
MLS# 21109042Listed by: REALTY PREFERRED DFW - New
 $750,000Active4 beds 4 baths3,416 sq. ft.
$750,000Active4 beds 4 baths3,416 sq. ft.1123 Autumn Mist Way, Arlington, TX 76005
MLS# 21113122Listed by: LUXE REAL ESTATE
