925 Gillon Drive, Arlington, TX 76001
Local realty services provided by:ERA Courtyard Real Estate
925 Gillon Drive,Arlington, TX 76001
$335,000Last list price
- 4 Beds
- 2 Baths
- - sq. ft.
- Single family
- Sold
Listed by: ron williams, aloyce williams817-320-5796
Office: keller williams lonestar dfw
MLS#:21065847
Source:GDAR
Sorry, we are unable to map this address
Price summary
- Price:$335,000
About this home
Lovely home with lots of updates. Enter the foyer and prepare to work in the large office with double glass french doors, then head to the kitchen complete with stainless steel appliances updated in Dec. 2022. Enjoy the large island overlooking the dining room and living room which has a wood burning fireplace. This open floor plan is great for entertaining! There is a laundry room with cabinets near the kitchen. Walk down the hallway to 4 bedrooms and 2 full bathrooms! The master bedroom has a large walk in closet. The master bathroom has a separate shower, garden tub, and plenty of cabinets for storage & ceramic tile floors. Go down the hallway to the other 3 bedrooms and full bath. All bedrooms and the office have carpet, laminate wood floors throughout the rest of the home which were added in Dec. 2022. There are 2 inch blinds on all windows, ceiling fans in most rooms in home, recessed lighting in some rooms. This beauty is waiting for you and your family. Have great parties in the huge backyard with open patio, covered deck, and storage shed with privacy wood fence. Great area too, close to shopping, eateries, you name it. Hurry before this one is gone!!
Contact an agent
Home facts
- Year built:2002
- Listing ID #:21065847
- Added:102 day(s) ago
- Updated:January 02, 2026 at 07:07 AM
Rooms and interior
- Bedrooms:4
- Total bathrooms:2
- Full bathrooms:2
Heating and cooling
- Cooling:Ceiling Fans, Central Air, Electric
- Heating:Central, Electric, Fireplaces
Structure and exterior
- Roof:Composition
- Year built:2002
Schools
- High school:Summit
- Middle school:Howard
- Elementary school:Morris
Finances and disclosures
- Price:$335,000
- Tax amount:$6,922
New listings near 925 Gillon Drive
- New
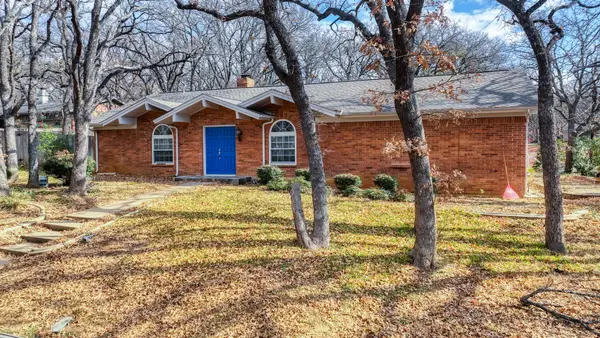 $425,000Active4 beds 2 baths2,419 sq. ft.
$425,000Active4 beds 2 baths2,419 sq. ft.3801 Halifax Court, Arlington, TX 76013
MLS# 21141690Listed by: KELLER WILLIAMS HERITAGE WEST - New
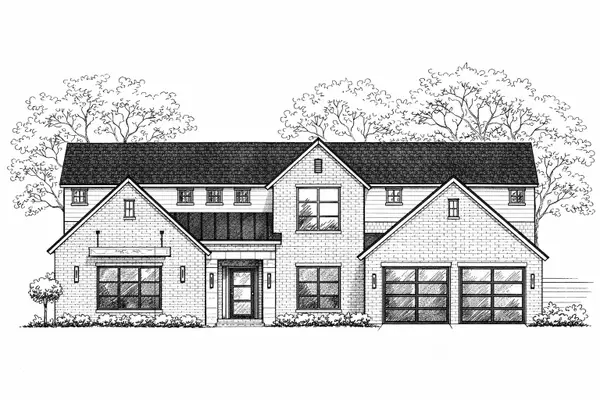 $1,899,900Active5 beds 6 baths4,995 sq. ft.
$1,899,900Active5 beds 6 baths4,995 sq. ft.1768 Coopers Hawk Drive, Arlington, TX 76005
MLS# 21142160Listed by: COMPASS RE TEXAS , LLC - New
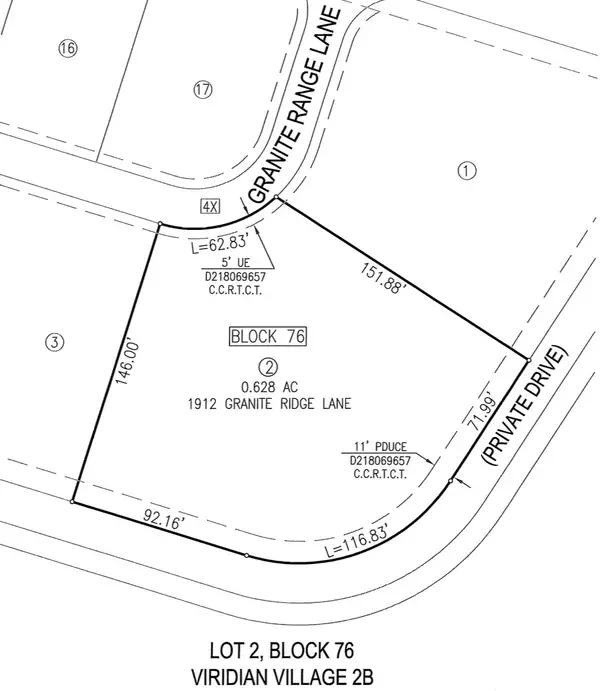 $600,000Active0.63 Acres
$600,000Active0.63 Acres1912 Granite Range Lane, Arlington, TX 76005
MLS# 21142246Listed by: COMPASS RE TEXAS , LLC - Open Sat, 12 to 4pmNew
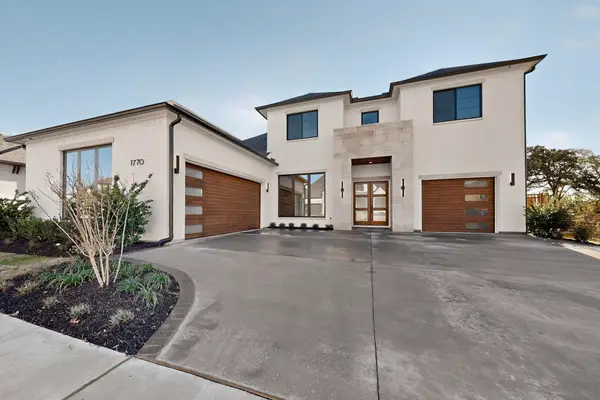 $1,699,900Active5 beds 6 baths4,795 sq. ft.
$1,699,900Active5 beds 6 baths4,795 sq. ft.1770 Coopers Hawk Drive, Arlington, TX 76005
MLS# 21142034Listed by: COMPASS RE TEXAS , LLC - Open Sun, 2 to 4pmNew
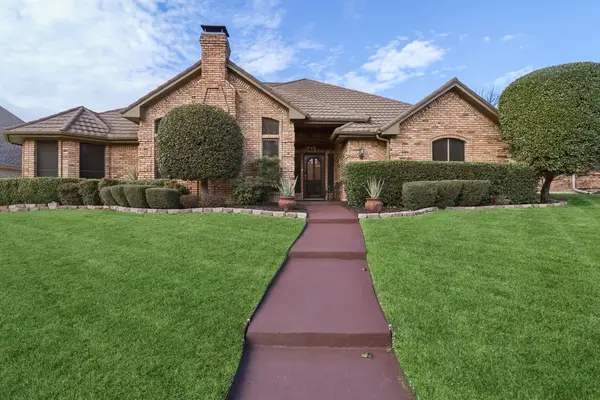 $545,000Active4 beds 3 baths3,120 sq. ft.
$545,000Active4 beds 3 baths3,120 sq. ft.4212 Old Dominion Drive, Arlington, TX 76016
MLS# 21142016Listed by: COMPASS RE TEXAS , LLC - New
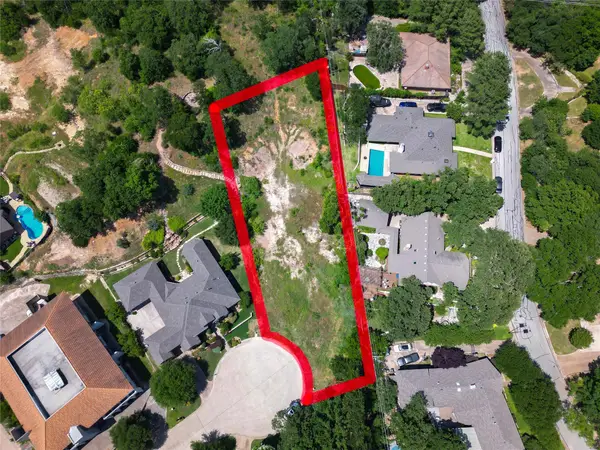 $285,000Active0.87 Acres
$285,000Active0.87 Acres2001 Windswept Court, Arlington, TX 76012
MLS# 21142021Listed by: TDREALTY - New
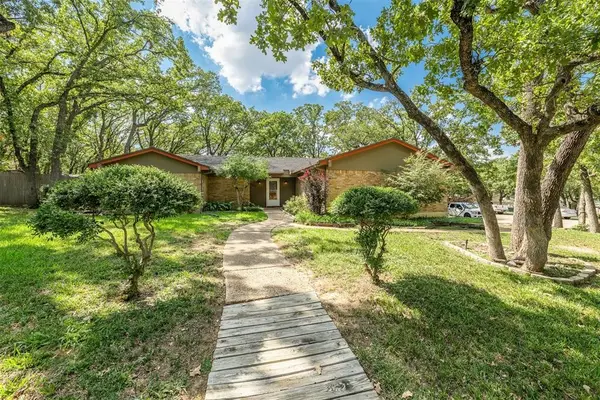 $275,000Active4 beds 2 baths1,819 sq. ft.
$275,000Active4 beds 2 baths1,819 sq. ft.5714 Cherrywood Lane, Arlington, TX 76016
MLS# 21133702Listed by: FORT WORTH PROPERTY GROUP - New
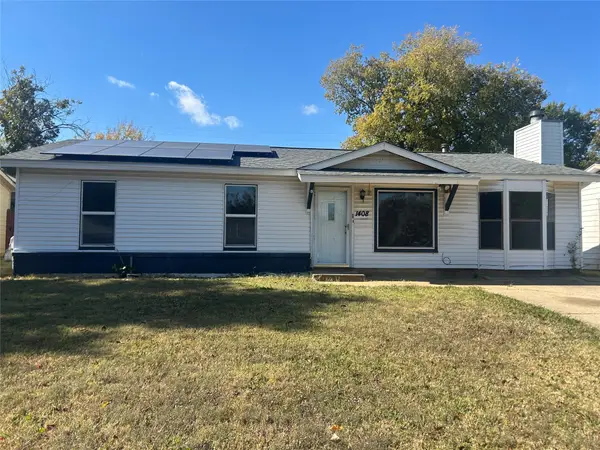 $299,000Active3 beds 2 baths1,196 sq. ft.
$299,000Active3 beds 2 baths1,196 sq. ft.1408 Pikeview Terrace, Arlington, TX 76011
MLS# 21129551Listed by: ELITE AGENTS - New
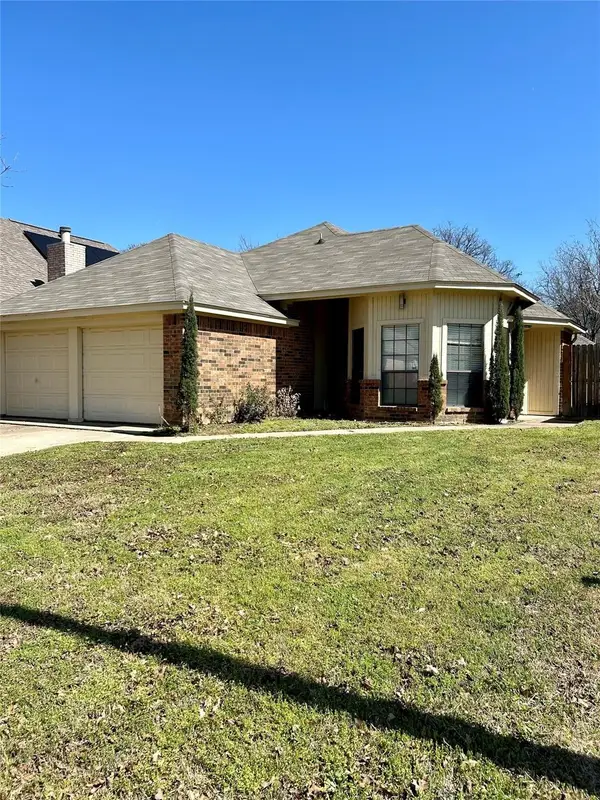 $270,000Active3 beds 2 baths1,845 sq. ft.
$270,000Active3 beds 2 baths1,845 sq. ft.4131 Crossgate Court, Arlington, TX 76016
MLS# 21139783Listed by: ALL CITY REAL ESTATE, LTD CO - Open Sun, 2 to 4pmNew
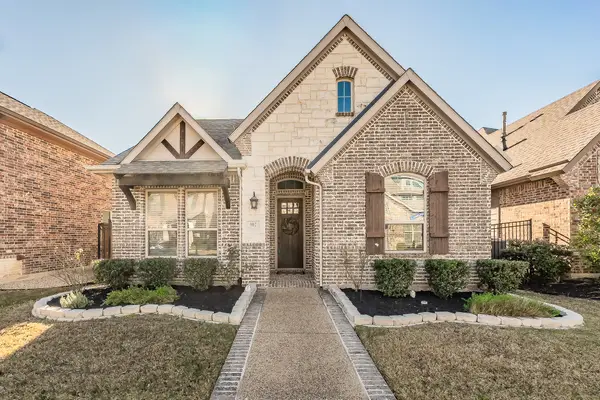 $515,000Active3 beds 2 baths2,184 sq. ft.
$515,000Active3 beds 2 baths2,184 sq. ft.902 Enchanted Wood Drive, Arlington, TX 76005
MLS# 21140944Listed by: CENTURY 21 MIKE BOWMAN, INC.
