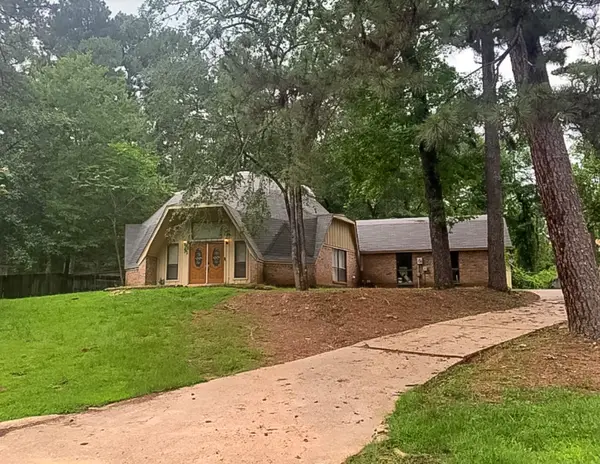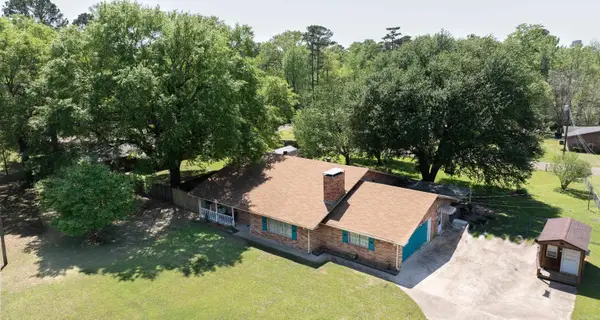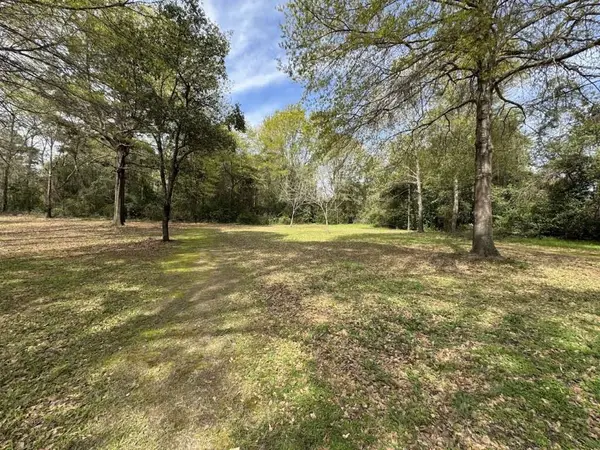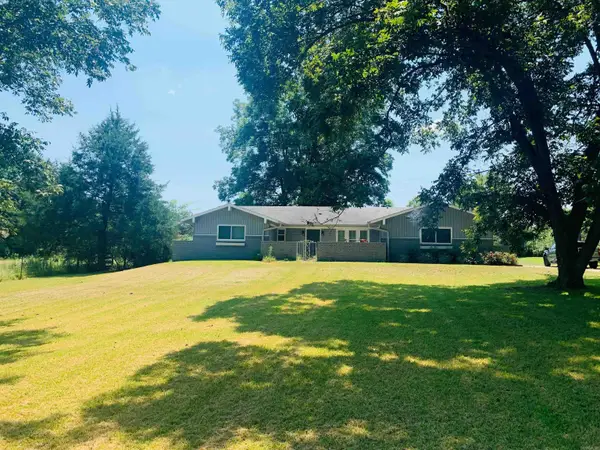802 N Louise Street, Atlanta, TX 75551
Local realty services provided by:ERA Courtyard Real Estate
Listed by: david brown214-443-1220
Office: david christopher & associates
MLS#:21001794
Source:GDAR
Price summary
- Price:$995,000
- Price per sq. ft.:$137.75
About this home
Rarely is such a unique landmark like this for sale. This gated mansion is inspired by Marie Antoinette's estate on the grounds of Versailles. A majestic Neoclassic architecture built like a fortress on 48 acres in the Piney Woods of northeast Texas. 6 bedrooms with 6 marble full bathrooms plus a maid's quarter. The common areas are replicas of European castles with checker and parquet flooring. The Greek molding in dining area makes this room standout in particular. There is also a breakfast nook as a dining alternative. The Kitchen is well equipment with a barbeque grill, double oven and a butler's pantry – kitchen cabinets abound. The grounds are also impressive. Once you go through the gates, the driveway takes you through a long front lawn and then reaching the circular drive of mansion at the top of the hill. North of the mansion there is undeveloped land with some dirt roads – deer are seen often on the property. Tall trees set the forest-like setting. All-in-all, its a picturesque and peaceful – enchanting place!
The current owner has curated this place back to its original glory and also secured a special permit from the city to host weddings, events and vacation rentals. The special permit is transferable to the new owner if they choose to leverage the estate to generate revenue. Or you can live with your family in this mansion as the family who built this place did. There is a 1,700 2 bedroom, 2 bath American farmhouse being completed on the grounds with separate street access that can be purchased along the mansion. Owner may consider owner financing on the mansion and the farmhouse.
Contact an agent
Home facts
- Year built:1960
- Listing ID #:21001794
- Added:214 day(s) ago
- Updated:February 15, 2026 at 12:41 PM
Rooms and interior
- Bedrooms:8
- Total bathrooms:10
- Full bathrooms:8
- Half bathrooms:2
- Living area:7,223 sq. ft.
Heating and cooling
- Cooling:Central Air
- Heating:Central
Structure and exterior
- Year built:1960
- Building area:7,223 sq. ft.
- Lot area:48 Acres
Schools
- High school:Atlanta
- Middle school:Atlanta
- Elementary school:Atlanta
Finances and disclosures
- Price:$995,000
- Price per sq. ft.:$137.75
- Tax amount:$15,316
New listings near 802 N Louise Street
 $199,000Active3 beds 2 baths2,475 sq. ft.
$199,000Active3 beds 2 baths2,475 sq. ft.202 Shadybrook Lane, Atlanta, TX 75551
MLS# 21168411Listed by: MONUMENT REALTY $279,900Active3 beds 2 baths1,700 sq. ft.
$279,900Active3 beds 2 baths1,700 sq. ft.3897 County Road 3110, Atlanta, TX 75551
MLS# 26003895Listed by: SUPERIOR REALTY $224,900Active3 beds 2 baths1,488 sq. ft.
$224,900Active3 beds 2 baths1,488 sq. ft.19506 Fm 1841, Atlanta, TX 75551
MLS# 26002206Listed by: SUPERIOR REALTY $261,900Active3 beds 3 baths2,710 sq. ft.
$261,900Active3 beds 3 baths2,710 sq. ft.903 Whippoorwill, Atlanta, TX 75551
MLS# 25049524Listed by: SUPERIOR REALTY $489,900Active4 beds 4 baths3,175 sq. ft.
$489,900Active4 beds 4 baths3,175 sq. ft.4331 Fm 2328, Atlanta, TX 75551
MLS# 25046573Listed by: SUPERIOR REALTY $66,929Active3.43 Acres
$66,929Active3.43 Acres400 County Road 1924, Atlanta, TX 75551
MLS# 10522432Listed by: 1ST TEXAS REALTY SERVICES $33,999Active1.23 Acres
$33,999Active1.23 Acres925 Arkansas Street, Atlanta, TX 75551
MLS# 31875051Listed by: 1ST TEXAS REALTY SERVICES $69,999Active3 beds 1 baths1,632 sq. ft.
$69,999Active3 beds 1 baths1,632 sq. ft.611 Houston Street #A, Atlanta, TX 75551
MLS# 35157065Listed by: 1ST TEXAS REALTY SERVICES $40,000Active3.51 Acres
$40,000Active3.51 Acres454 County Road 3334, Atlanta, TX 75551
MLS# 21075392Listed by: PREMIER REALTY SERVICE $289,900Active3 beds 2 baths1,684 sq. ft.
$289,900Active3 beds 2 baths1,684 sq. ft.953 County Road 4114, Atlanta, TX 75551
MLS# 25034396Listed by: SUPERIOR REALTY

