1009 Friesian Lane, Aubrey, TX 76227
Local realty services provided by:ERA Courtyard Real Estate
1009 Friesian Lane,Aubrey, TX 76227
$415,000
- 5 Beds
- 3 Baths
- 2,628 sq. ft.
- Single family
- Pending
Listed by: kathryn mark817-510-5700
Office: starcrest realty
MLS#:21073787
Source:GDAR
Price summary
- Price:$415,000
- Price per sq. ft.:$157.91
- Monthly HOA dues:$81
About this home
Stunning five-bedroom Highland home on a quiet cul-de-sac backing to greenbelt. Step inside to soaring ceilings and a striking two-story entry that sets the tone for the open concept design throughout. The chef’s kitchen steals the spotlight with its oversized island, natural stone countertops, shaker-style cabinets, stainless steel appliances, a charming window seat, and a spacious walk-in pantry. The spacious primary suite has a window seat overlooking peaceful greenbelt, and the serene primary bath offers a touch of indulgence with a soaking tub, a separate walk-in shower, & dual sinks. The flexible 5th bedroom downstairs is ideal for a home office or nursery. Upstairs, you’ll find three additional bedrooms and the oversized second living area; perfect for media room setup & game nights! The pool-size backyard sits above the trails with no rear neighbors, featuring a pergola for entertaining, a dog run with garage access, and uninterrupted nature views. Professionally upgraded exterior lighting highlights the home’s design and enhances its nighttime curb appeal. Great storage in the 2.5 car garage with bonus storage-space under the stairs. Sandbrock Ranch offers resort-style amenities. Enjoy an infinity-edge pool, modern fitness center, scenic trails, dog parks, catch-and-release fishing ponds, a full-time lifestyle coordinator. Onsite elementary school is just a short walk from the home. 3-D Tour available for immediate walk-through experience! This home qualifies for a limited-time lender-paid 2-1 buydown— reduced monthly payments for the first 2 years at no cost to the buyer!
Contact an agent
Home facts
- Year built:2018
- Listing ID #:21073787
- Added:141 day(s) ago
- Updated:February 22, 2026 at 08:16 AM
Rooms and interior
- Bedrooms:5
- Total bathrooms:3
- Full bathrooms:2
- Half bathrooms:1
- Living area:2,628 sq. ft.
Heating and cooling
- Cooling:Ceiling Fans, Central Air, Electric, Zoned
- Heating:Central, Natural Gas
Structure and exterior
- Year built:2018
- Building area:2,628 sq. ft.
- Lot area:0.16 Acres
Schools
- High school:Ray Braswell
- Middle school:Pat Hagan Cheek
- Elementary school:Sandbrock Ranch
Finances and disclosures
- Price:$415,000
- Price per sq. ft.:$157.91
- Tax amount:$11,135
New listings near 1009 Friesian Lane
 $664,463Active4 beds 4 baths3,534 sq. ft.
$664,463Active4 beds 4 baths3,534 sq. ft.7229 Switchgrass Street, Aubrey, TX 76227
MLS# 21175229Listed by: HOMESUSA.COM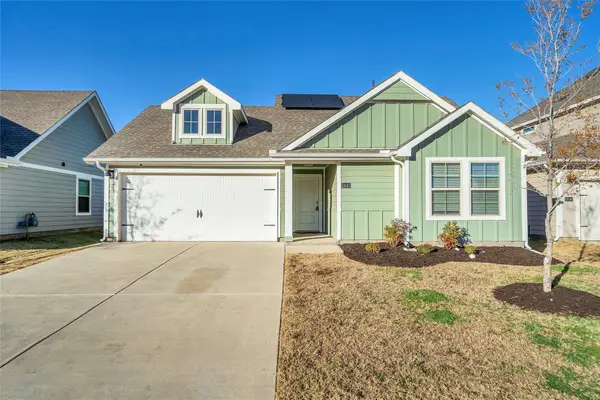 $259,990Active3 beds 2 baths1,249 sq. ft.
$259,990Active3 beds 2 baths1,249 sq. ft.13141 Sanctuary Drive, Aubrey, TX 76227
MLS# 21132651Listed by: HOME CAPITAL REALTY LLC $1,365,000Active5 beds 3 baths4,505 sq. ft.
$1,365,000Active5 beds 3 baths4,505 sq. ft.2050 E Oak Shores Drive, Aubrey, TX 76227
MLS# 21127106Listed by: FATHOM REALTY, LLC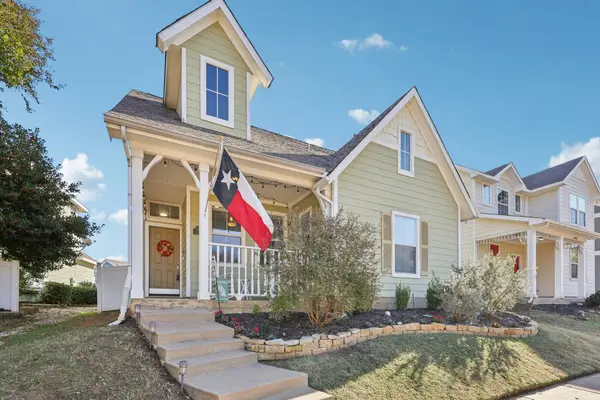 $310,000Active3 beds 3 baths1,764 sq. ft.
$310,000Active3 beds 3 baths1,764 sq. ft.10012 Cherry Hill Lane, Aubrey, TX 76227
MLS# 21131656Listed by: BERKSHIRE HATHAWAYHS PENFED TX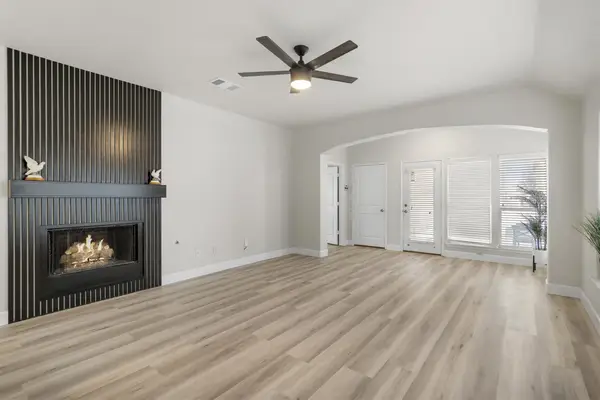 $320,000Active4 beds 2 baths1,697 sq. ft.
$320,000Active4 beds 2 baths1,697 sq. ft.1816 Freedom Lane, Aubrey, TX 76227
MLS# 21168828Listed by: KELLER WILLIAMS REALTY-FM- New
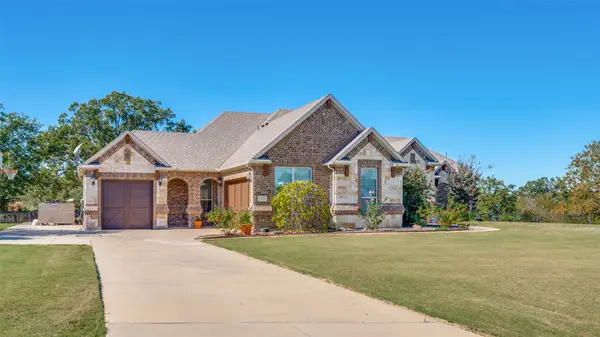 $978,000Active3 beds 3 baths2,802 sq. ft.
$978,000Active3 beds 3 baths2,802 sq. ft.1450 Woodland Drive, Aubrey, TX 76227
MLS# 21178937Listed by: DAVE PERRY MILLER REAL ESTATE - Open Mon, 10am to 6pmNew
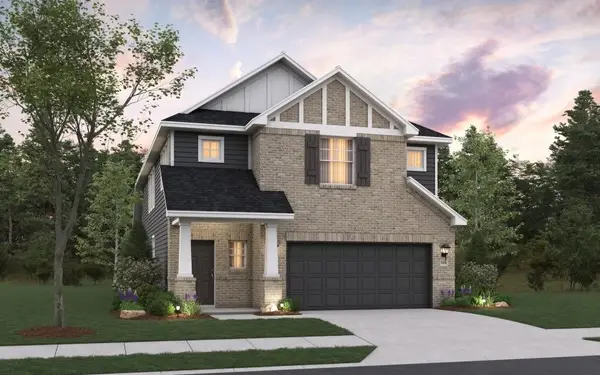 $389,990Active3 beds 3 baths2,686 sq. ft.
$389,990Active3 beds 3 baths2,686 sq. ft.1716 Edgeway Drive, Aubrey, TX 76227
MLS# 21187018Listed by: HISTORYMAKER HOMES - Open Mon, 10am to 6pmNew
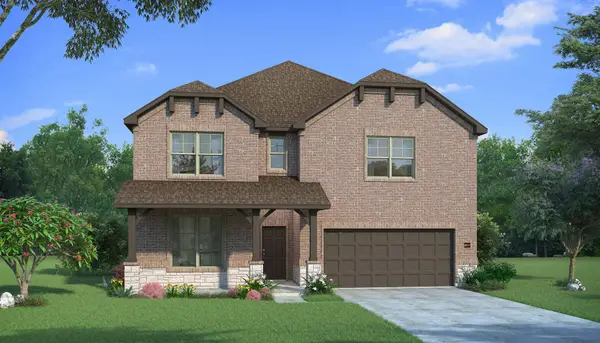 $474,990Active4 beds 4 baths2,966 sq. ft.
$474,990Active4 beds 4 baths2,966 sq. ft.1412 Elle Lane, Aubrey, TX 76227
MLS# 21186978Listed by: HOMESUSA.COM 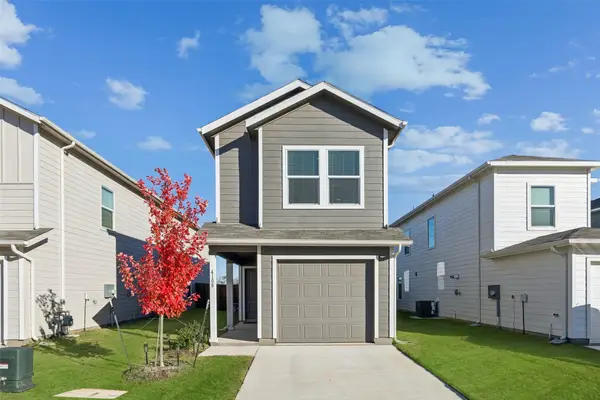 $220,000Active3 beds 3 baths1,191 sq. ft.
$220,000Active3 beds 3 baths1,191 sq. ft.4108 Belmont Drive, Aubrey, TX 76227
MLS# 21172454Listed by: REDFIN CORPORATION- New
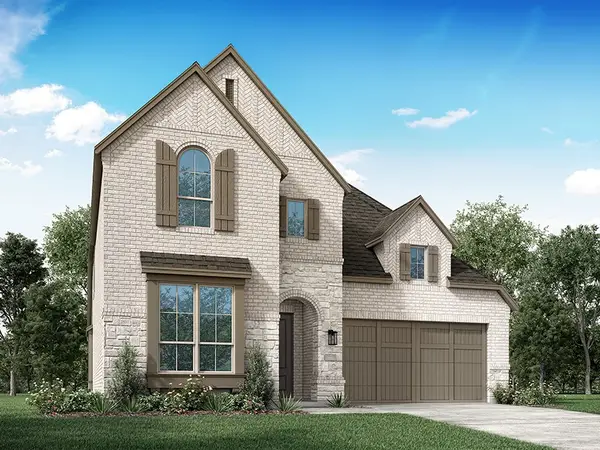 $646,267Active4 beds 5 baths3,003 sq. ft.
$646,267Active4 beds 5 baths3,003 sq. ft.4307 Silver Spur Court, Aubrey, TX 76227
MLS# 21186583Listed by: HIGHLAND HOMES REALTY

