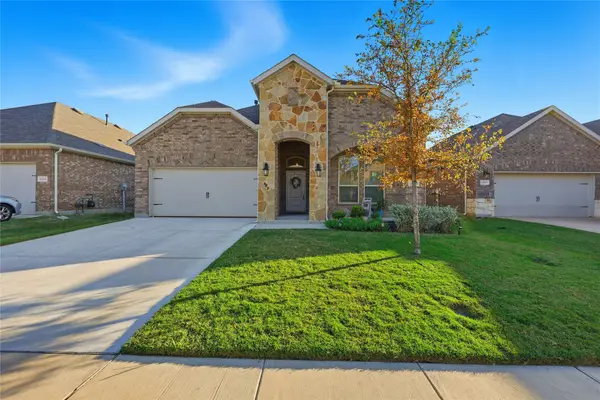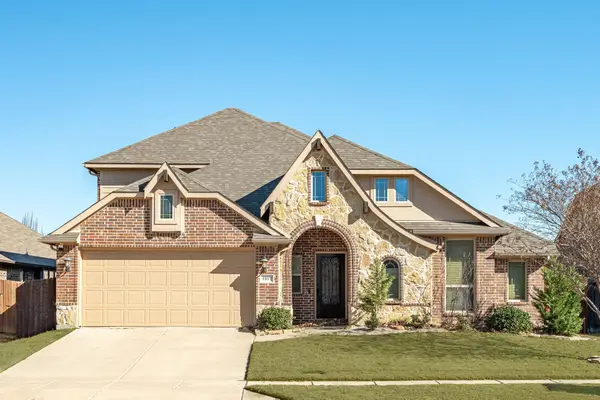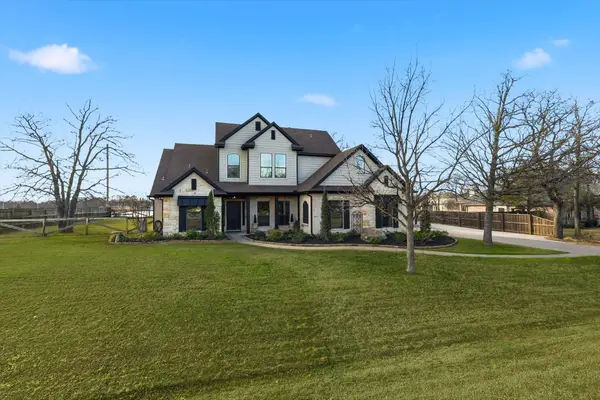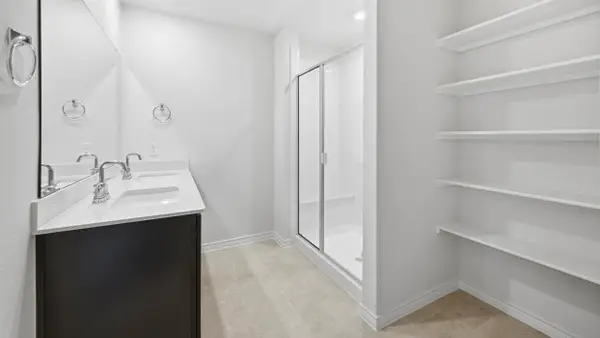10125 Whim Way, Aubrey, TX 76227
Local realty services provided by:ERA Empower
Listed by: stacy faivre817-689-4136
Office: coldwell banker apex, realtors
MLS#:20863632
Source:GDAR
Price summary
- Price:$474,000
- Price per sq. ft.:$145.13
- Monthly HOA dues:$75
About this home
Discover the perfect blend of space, comfort, & modern design in this stunning 2022 DR Horton Myrtle floorplan—a rare gem no longer available! This SPACIOUS 5-bed, 3.5-bath home sits on an OVERSIZED LOT & features a 3-car tandem garage, offering exceptional space for vehicles, storage, or hobbies. Step inside to a bright, airy, open-concept layout where natural light pours through abundant windows. The seamless flow between the dining, kitchen, & living areas creates an inviting space for entertaining & everyday living. The gourmet kitchen is a chef’s dream, boasting a massive island with seating for 4 or more, generous counter & cabinet space, gas range & walk-in pantry. The luxurious primary suite offers a private retreat with a spa-like bath featuring a garden tub, separate shower & a walk-in closet that conveniently connects to the utility room. The utility room includes full-size washer & dryer connections + a water softener & reverse osmosis filter—both convey with the home. A stylish half bath completes the 1st floor. Upstairs, a spacious game room awaits, along with 4 additional bedrooms & 2 full baths, each with dual sinks for added convenience. Step outside to your covered back patio, which overlooks a vast backyard with room for a pool and more—offering privacy & endless possibilities. Be sure to check out the pool renderings in Transaction Desk for inspiration! Nestled on a quiet horseshoe-shaped street with no through traffic, this home provides a peaceful retreat while remaining close to exciting future developments. With a new middle school, high school & second amenity center under construction—all just 5 minutes away—this location is only getting better! Enjoy Silverado’s exceptional amenities, including a community pool, splash area, clubhouse, parks, basketball & pickleball courts, a dog park, scenic ponds, walking trails & playground with picnic area. Don’t miss your chance to own this exceptional home in a thriving, amenity-rich community!
Contact an agent
Home facts
- Year built:2022
- Listing ID #:20863632
- Added:279 day(s) ago
- Updated:December 25, 2025 at 12:36 PM
Rooms and interior
- Bedrooms:5
- Total bathrooms:4
- Full bathrooms:3
- Half bathrooms:1
- Living area:3,266 sq. ft.
Heating and cooling
- Cooling:Ceiling Fans, Central Air, Electric, Zoned
- Heating:Central, Natural Gas, Zoned
Structure and exterior
- Roof:Composition
- Year built:2022
- Building area:3,266 sq. ft.
- Lot area:0.26 Acres
Schools
- High school:Aubrey
- Middle school:Aubrey
- Elementary school:Pete and Myra West
Finances and disclosures
- Price:$474,000
- Price per sq. ft.:$145.13
- Tax amount:$11,391
New listings near 10125 Whim Way
- New
 $377,777Active4 beds 3 baths2,510 sq. ft.
$377,777Active4 beds 3 baths2,510 sq. ft.11024 Gold Pan Trail, Aubrey, TX 76227
MLS# 21142195Listed by: DHS REALTY - New
 $320,000Active3 beds 2 baths1,782 sq. ft.
$320,000Active3 beds 2 baths1,782 sq. ft.2936 Brady Starr Drive, Aubrey, TX 76227
MLS# 21138567Listed by: COLDWELL BANKER APEX, REALTORS - New
 $499,000Active4 beds 3 baths2,744 sq. ft.
$499,000Active4 beds 3 baths2,744 sq. ft.1017 Ponderosa Drive, Aubrey, TX 76227
MLS# 21139614Listed by: COLDWELL BANKER APEX, REALTORS - New
 $712,765Active5 beds 5 baths3,667 sq. ft.
$712,765Active5 beds 5 baths3,667 sq. ft.1408 Buttercup Avenue, Aubrey, TX 76227
MLS# 21141405Listed by: HOMESUSA.COM - Open Sat, 11am to 1pmNew
 $675,000Active3 beds 3 baths2,090 sq. ft.
$675,000Active3 beds 3 baths2,090 sq. ft.113 Bent Oak Drive, Aubrey, TX 76227
MLS# 21139155Listed by: POST OAK REALTY - New
 $287,990Active3 beds 2 baths1,604 sq. ft.
$287,990Active3 beds 2 baths1,604 sq. ft.3548 Aster Lane, Aubrey, TX 76227
MLS# 21139735Listed by: D.R. HORTON, AMERICA'S BUILDER - New
 $350,990Active4 beds 3 baths2,404 sq. ft.
$350,990Active4 beds 3 baths2,404 sq. ft.3425 Amaretto Road, Aubrey, TX 76227
MLS# 21139742Listed by: D.R. HORTON, AMERICA'S BUILDER - New
 $316,990Active4 beds 3 baths2,133 sq. ft.
$316,990Active4 beds 3 baths2,133 sq. ft.10317 Ambrose Drive, Aubrey, TX 76227
MLS# 21137514Listed by: D.R. HORTON, AMERICA'S BUILDER - New
 $263,990Active3 beds 2 baths1,335 sq. ft.
$263,990Active3 beds 2 baths1,335 sq. ft.3517 Bar Claims Street, Aubrey, TX 76227
MLS# 21137516Listed by: D.R. HORTON, AMERICA'S BUILDER  $285,000Active3 beds 2 baths1,516 sq. ft.
$285,000Active3 beds 2 baths1,516 sq. ft.11404 Culberson Drive, Aubrey, TX 76227
MLS# 21135534Listed by: MARK SPAIN REAL ESTATE
