1016 Shire Drive, Aubrey, TX 76227
Local realty services provided by:ERA Empower
Listed by: tonya peek, kevin deaver972-674-3871
Office: coldwell banker realty frisco
MLS#:20993395
Source:GDAR
Price summary
- Price:$325,000
- Price per sq. ft.:$202.87
- Monthly HOA dues:$81
About this home
Welcome to the home you’ve been waiting for—beautifully maintained and designed with both elegance and everyday living in mind. From the moment you step inside, you’re greeted by warm luxury vinyl wood flooring that flows throughout the main areas, perfectly complemented by light, airy walls that create an inviting and spacious atmosphere.
The open-concept kitchen and living area is the heart of the home, ideal for both entertaining and relaxing. The kitchen is a true showstopper—featuring granite countertops, a large center island, a sleek gas cooktop, rich wood cabinetry, and a crisp white tile backsplash that ties it all together. The living room offers a cozy corner fireplace, adding warmth and character to the space.
The private primary suite is a peaceful retreat, complete with charming French doors that open into a spa-like en-suite bath featuring a separate shower, tile-surround soaking tub, and generous closet space. You'll also find two beautifully appointed secondary bedrooms.
Step outside to your own slice of paradise—a covered patio perfect for morning coffee , all overlooking a lush, green backyard. Enjoy neighborhood walking trails, club house, fitness center and community pool in your new neighborhood Sandbrock Ranch.
This home truly has it all—style, function, and a setting that feels like home from the very first step.
Contact an agent
Home facts
- Year built:2018
- Listing ID #:20993395
- Added:163 day(s) ago
- Updated:December 22, 2025 at 12:39 PM
Rooms and interior
- Bedrooms:3
- Total bathrooms:2
- Full bathrooms:2
- Living area:1,602 sq. ft.
Heating and cooling
- Cooling:Central Air, Electric, Zoned
- Heating:Central, Natural Gas, Zoned
Structure and exterior
- Roof:Composition
- Year built:2018
- Building area:1,602 sq. ft.
- Lot area:0.12 Acres
Schools
- High school:Ray Braswell
- Middle school:Pat Hagan Cheek
- Elementary school:Sandbrock Ranch
Finances and disclosures
- Price:$325,000
- Price per sq. ft.:$202.87
- Tax amount:$7,582
New listings near 1016 Shire Drive
- New
 $285,000Active3 beds 2 baths1,516 sq. ft.
$285,000Active3 beds 2 baths1,516 sq. ft.11404 Culberson Drive, Aubrey, TX 76227
MLS# 21135534Listed by: MARK SPAIN REAL ESTATE - New
 $358,000Active3 beds 2 baths1,703 sq. ft.
$358,000Active3 beds 2 baths1,703 sq. ft.10501 Fountain Gate Street, Aubrey, TX 76227
MLS# 21136320Listed by: COMPASS RE TEXAS, LLC. - New
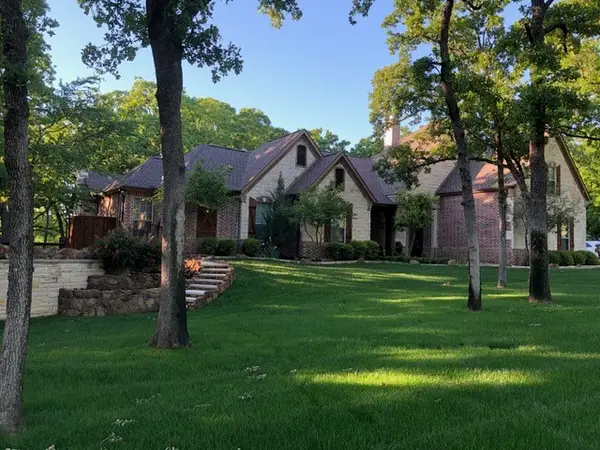 $1,195,000Active4 beds 5 baths3,121 sq. ft.
$1,195,000Active4 beds 5 baths3,121 sq. ft.4770 Hidden Oaks Circle, Aubrey, TX 76227
MLS# 21136607Listed by: FATHOM REALTY LLC - New
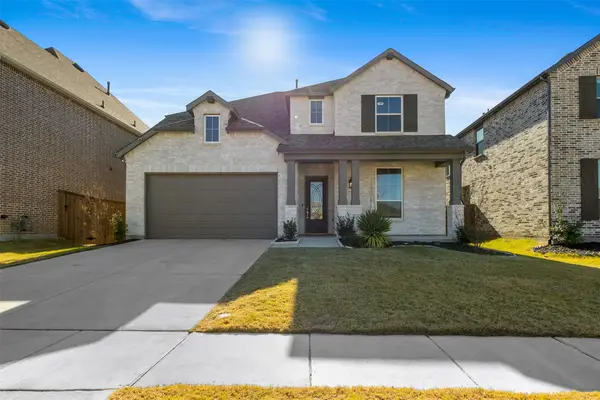 $535,000Active4 beds 3 baths2,740 sq. ft.
$535,000Active4 beds 3 baths2,740 sq. ft.1136 Saddle Ridge Drive, Aubrey, TX 76227
MLS# 21134310Listed by: BEAM REAL ESTATE, LLC - New
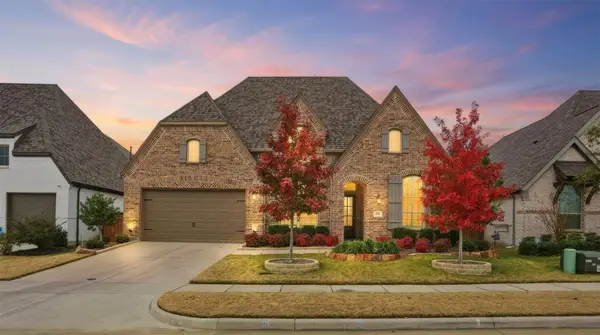 $600,000Active4 beds 4 baths3,069 sq. ft.
$600,000Active4 beds 4 baths3,069 sq. ft.4109 Hawthorn Drive, Aubrey, TX 76227
MLS# 21135878Listed by: EXP REALTY - New
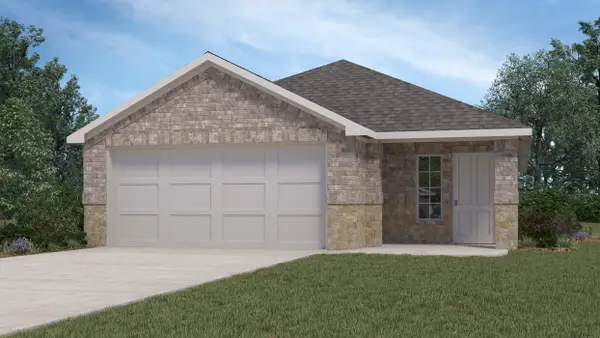 $275,990Active3 beds 2 baths1,440 sq. ft.
$275,990Active3 beds 2 baths1,440 sq. ft.10405 Barron Drive, Aubrey, TX 76227
MLS# 21135924Listed by: D.R. HORTON, AMERICA'S BUILDER - New
 $296,990Active3 beds 3 baths1,841 sq. ft.
$296,990Active3 beds 3 baths1,841 sq. ft.10421 Barron Drive, Aubrey, TX 76227
MLS# 21134958Listed by: D.R. HORTON, AMERICA'S BUILDER - New
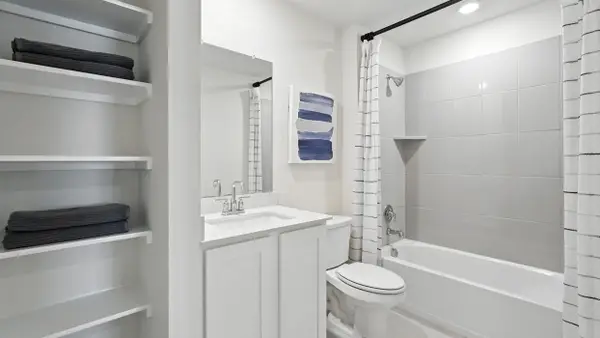 $282,990Active3 beds 2 baths1,553 sq. ft.
$282,990Active3 beds 2 baths1,553 sq. ft.10420 Ambrose Drive, Aubrey, TX 76227
MLS# 21134819Listed by: D.R. HORTON, AMERICA'S BUILDER - New
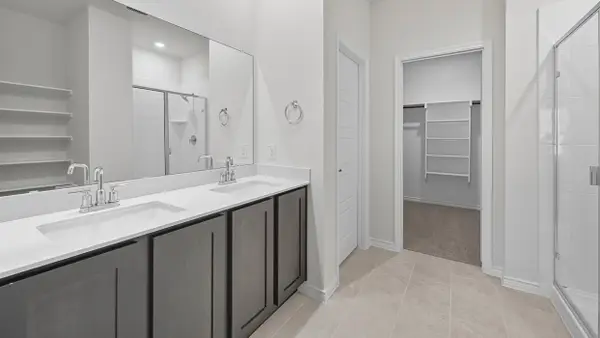 $331,990Active4 beds 3 baths2,133 sq. ft.
$331,990Active4 beds 3 baths2,133 sq. ft.3205 Cribbing Trail, Aubrey, TX 76227
MLS# 21134829Listed by: D.R. HORTON, AMERICA'S BUILDER - New
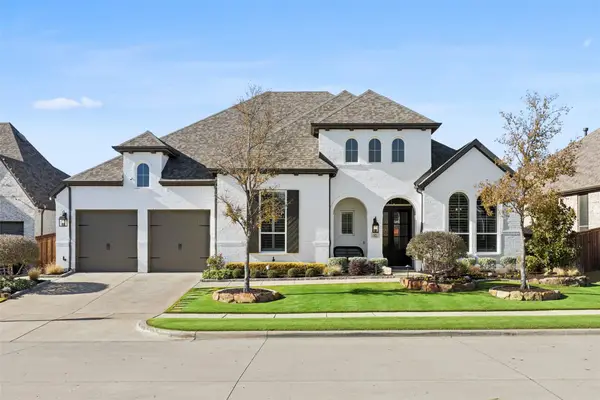 $798,000Active4 beds 4 baths3,313 sq. ft.
$798,000Active4 beds 4 baths3,313 sq. ft.1421 Bluestem Drive, Aubrey, TX 76227
MLS# 21127713Listed by: REAL BROKER, LLC
