1033 Shire Drive, Aubrey, TX 76227
Local realty services provided by:ERA Myers & Myers Realty

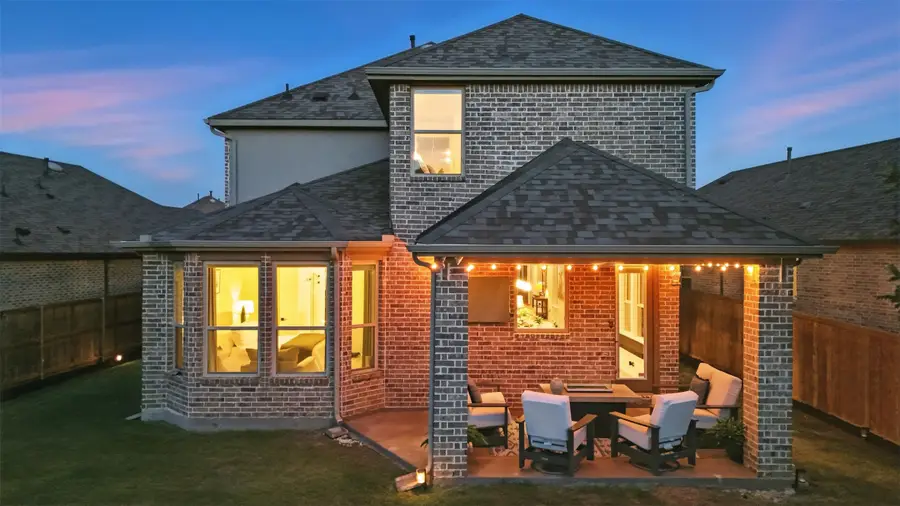

Listed by:karla cedillos972-799-2091
Office:exp realty
MLS#:21012018
Source:GDAR
Price summary
- Price:$460,000
- Price per sq. ft.:$169.18
- Monthly HOA dues:$77
About this home
Seller has found their next home and is ready to make a deal and look at ALL offers!!! OFFERING $10K IN HELP TOWARDS CLOSING COSTS – this is a deal you don’t want to miss!
Experience one of Highland Homes’ most sought-after designs—the Ellington floorplan—perched privately above tree-lined greenbelt trails in the coveted Sandbrock Ranch. This unique 5-bedroom, 3-bath home offers the perfect blend of style, serenity, and functionality, with no other build like it in the entire community. Downstairs features a versatile bedroom and full bath with walk-in shower, ideal for guests or multi-generational living. The spacious primary suite overlooks a lush, protected greenbelt—a view framed by mature trees and natural privacy. Enjoy tranquil mornings at your kitchen sink with views of the greenbelt (a rare upgrade from the traditional island sink layout), plus an oversized coat closet and a 2.5-car garage complete with a built-in sink and epoxy flooring. Sophisticated black matte finishes are carried throughout the home, adding a modern edge to its warm, welcoming vibe.
The true showstopper? The covered backyard space—set high above the walking trails—offers uninterrupted nature views with no rear neighbors. It’s a private oasis perfect for entertaining or unwinding. Beyond the home, Sandbrock Ranch delivers resort-style living with no rentals allowed. Residents enjoy an infinity-edge pool, a state-of-the-art fitness center, scenic walking trails, catch-and-release fishing ponds, dog parks, and a full-time lifestyle coordinator curating events and community connection. Come home to a lifestyle that blends elevated design, peaceful privacy, and community charm—only in Sandbrock Ranch.
Contact an agent
Home facts
- Year built:2019
- Listing Id #:21012018
- Added:20 day(s) ago
- Updated:August 11, 2025 at 06:10 PM
Rooms and interior
- Bedrooms:5
- Total bathrooms:3
- Full bathrooms:3
- Living area:2,719 sq. ft.
Heating and cooling
- Cooling:Ceiling Fans, Central Air
- Heating:Central, Natural Gas
Structure and exterior
- Roof:Composition
- Year built:2019
- Building area:2,719 sq. ft.
- Lot area:0.14 Acres
Schools
- High school:Ray Braswell
- Middle school:Pat Hagan Cheek
- Elementary school:Sandbrock Ranch
Finances and disclosures
- Price:$460,000
- Price per sq. ft.:$169.18
New listings near 1033 Shire Drive
- New
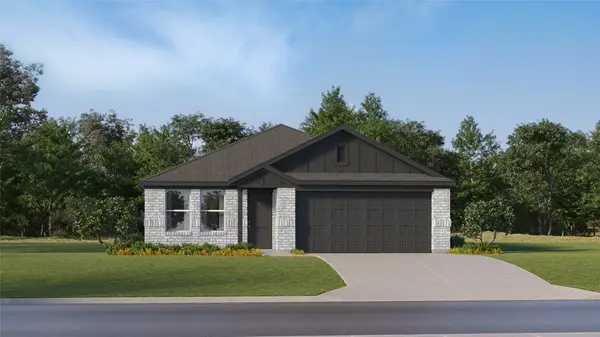 $297,949Active4 beds 2 baths1,720 sq. ft.
$297,949Active4 beds 2 baths1,720 sq. ft.2012 Welsh Lane, Aubrey, TX 76227
MLS# 21035669Listed by: TURNER MANGUM LLC - New
 $549,000Active3 beds 2 baths1,800 sq. ft.
$549,000Active3 beds 2 baths1,800 sq. ft.7630 Rhoads Road, Aubrey, TX 76227
MLS# 21035454Listed by: THE MARTINO GROUP - New
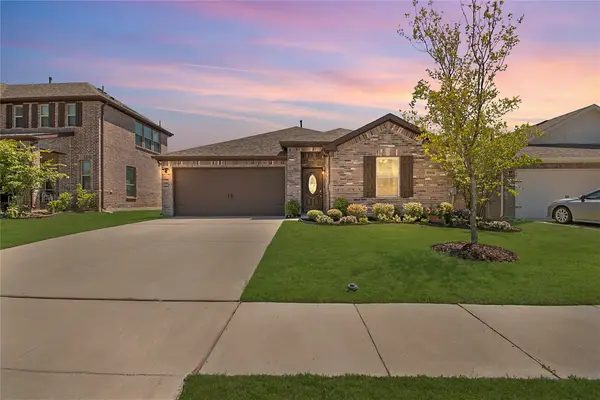 $320,000Active3 beds 2 baths1,530 sq. ft.
$320,000Active3 beds 2 baths1,530 sq. ft.1004 West Drive, Aubrey, TX 76227
MLS# 21028988Listed by: COMPASS RE TEXAS, LLC. - New
 $370,000Active4 beds 3 baths2,320 sq. ft.
$370,000Active4 beds 3 baths2,320 sq. ft.1233 Trace Drive, Aubrey, TX 76227
MLS# 21033123Listed by: MONUMENT REALTY - New
 $399,999Active5 beds 3 baths2,908 sq. ft.
$399,999Active5 beds 3 baths2,908 sq. ft.1208 Cheyenne Drive, Aubrey, TX 76227
MLS# 21032018Listed by: ORCHARD BROKERAGE, LLC - New
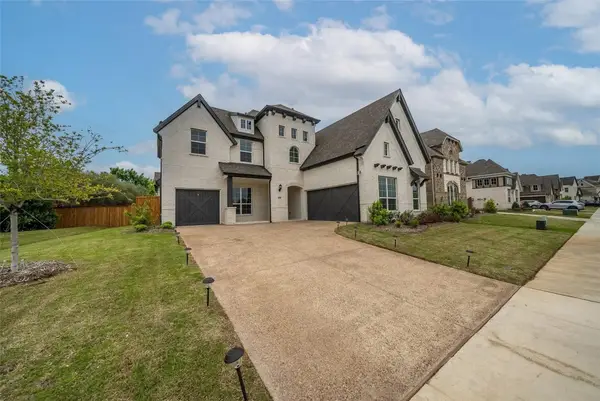 $749,900Active5 beds 4 baths3,966 sq. ft.
$749,900Active5 beds 4 baths3,966 sq. ft.928 Holly Anne Lane, Aubrey, TX 76227
MLS# 21033751Listed by: BEAM REAL ESTATE, LLC - New
 $435,000Active3 beds 3 baths2,339 sq. ft.
$435,000Active3 beds 3 baths2,339 sq. ft.1101 Claiborne Drive, Aubrey, TX 76227
MLS# 21027059Listed by: EXP REALTY - New
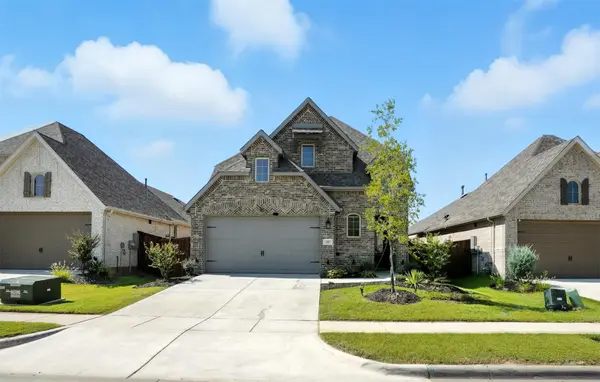 $424,900Active5 beds 3 baths2,648 sq. ft.
$424,900Active5 beds 3 baths2,648 sq. ft.1920 Dappled Grey Avenue, Aubrey, TX 76227
MLS# 21033113Listed by: EXP REALTY - New
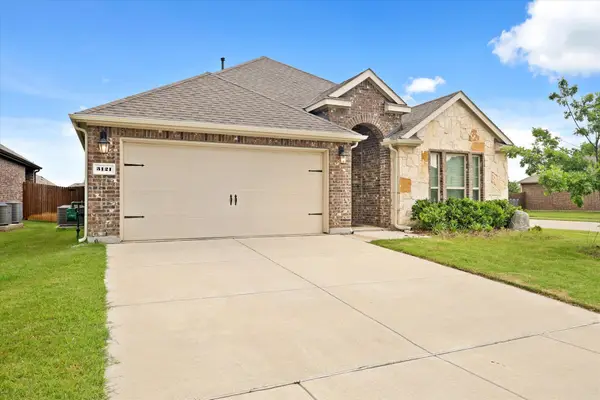 $345,000Active3 beds 2 baths1,862 sq. ft.
$345,000Active3 beds 2 baths1,862 sq. ft.3121 Platinum Road, Aubrey, TX 76227
MLS# 21022109Listed by: OC TX REALTY, LLC - New
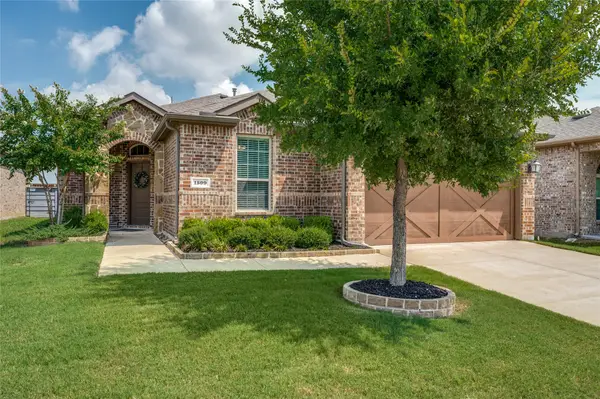 $415,000Active5 beds 2 baths2,152 sq. ft.
$415,000Active5 beds 2 baths2,152 sq. ft.1509 Summit View Lane, Aubrey, TX 76227
MLS# 21025871Listed by: COLDWELL BANKER REALTY FRISCO
