10925 Canyon Mine Drive, Aubrey, TX 76227
Local realty services provided by:ERA Newlin & Company
Listed by: jessica maddern972-599-7000
Office: exp realty llc.
MLS#:21103598
Source:GDAR
Price summary
- Price:$310,000
- Price per sq. ft.:$203.55
- Monthly HOA dues:$75
About this home
Built in 2021, this 3-bedroom, 2-bathroom home is filled with thoughtful upgrades in the sought-after Silverado community of Aubrey. Step inside to an open floor plan where wood-look tile floors flow through the main living areas, anchored by a cozy gas-starter fireplace with gas logs and a glass front. The designer kitchen features quartz countertops, a hexagon tile backsplash, Whirlpool stainless steel appliances including a 5-burner gas range and an oversized island with bar seating. A walk-in pantry and adjacent dining area make it ideal for everyday living and entertaining. The private primary suite includes dual sinks, a soaking tub and a separate walk-in shower. Two additional bedrooms share a full bath upgraded with a tile-surround shower. Convenience is built in with a tankless water heater, integral blinds in the back door glass, a spacious laundry room with cabinet storage and dry area and a coat closet for extra storage. Out back, relax on the covered patio overlooking an oversized, private backyard. Enjoy all that Silverado has to offer, including a clubhouse, resort-style pool with splash pad, playgrounds, basketball and pickleball courts, dog park, walking trails and community ponds. This move-in ready home blends modern style with community living, just minutes from shopping, dining and Highway 380.
Contact an agent
Home facts
- Year built:2021
- Listing ID #:21103598
- Added:97 day(s) ago
- Updated:December 16, 2025 at 01:13 PM
Rooms and interior
- Bedrooms:3
- Total bathrooms:2
- Full bathrooms:2
- Living area:1,523 sq. ft.
Heating and cooling
- Cooling:Ceiling Fans, Central Air, Electric
- Heating:Central, Electric
Structure and exterior
- Roof:Composition
- Year built:2021
- Building area:1,523 sq. ft.
- Lot area:0.15 Acres
Schools
- High school:Aubrey
- Middle school:Aubrey
- Elementary school:Jackie Fuller
Finances and disclosures
- Price:$310,000
- Price per sq. ft.:$203.55
- Tax amount:$7,762
New listings near 10925 Canyon Mine Drive
- New
 $296,990Active3 beds 3 baths1,841 sq. ft.
$296,990Active3 beds 3 baths1,841 sq. ft.10421 Barron Drive, Aubrey, TX 76227
MLS# 21134958Listed by: D.R. HORTON, AMERICA'S BUILDER - New
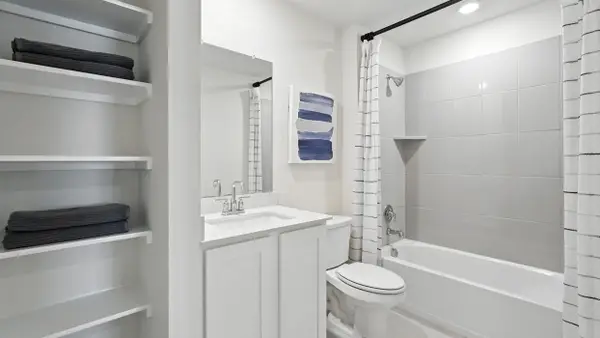 $282,990Active3 beds 2 baths1,553 sq. ft.
$282,990Active3 beds 2 baths1,553 sq. ft.10420 Ambrose Drive, Aubrey, TX 76227
MLS# 21134819Listed by: D.R. HORTON, AMERICA'S BUILDER - New
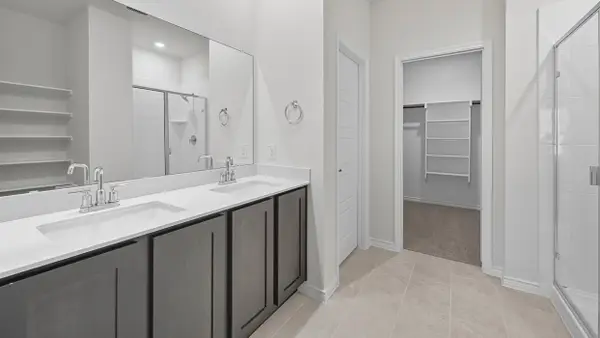 $331,990Active4 beds 3 baths2,133 sq. ft.
$331,990Active4 beds 3 baths2,133 sq. ft.3205 Cribbing Trail, Aubrey, TX 76227
MLS# 21134829Listed by: D.R. HORTON, AMERICA'S BUILDER - New
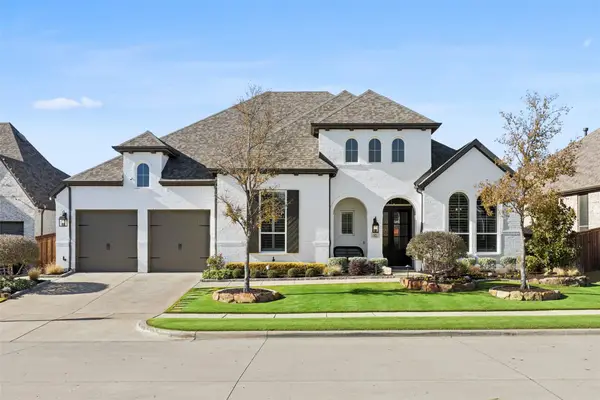 $798,000Active4 beds 4 baths3,313 sq. ft.
$798,000Active4 beds 4 baths3,313 sq. ft.1421 Bluestem Drive, Aubrey, TX 76227
MLS# 21127713Listed by: REAL BROKER, LLC - New
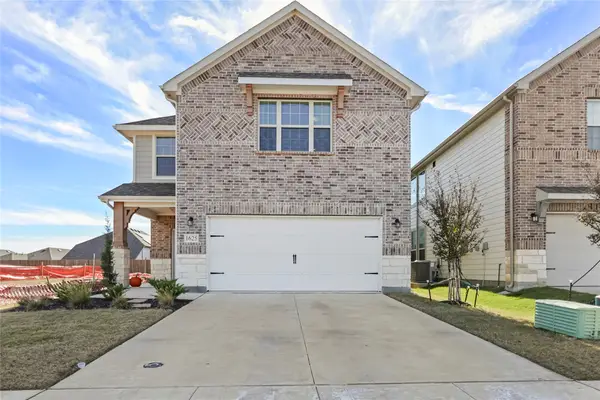 $410,000Active4 beds 4 baths2,552 sq. ft.
$410,000Active4 beds 4 baths2,552 sq. ft.1625 Edgeway Drive, Aubrey, TX 76227
MLS# 21133454Listed by: ULTIMA REAL ESTATE - New
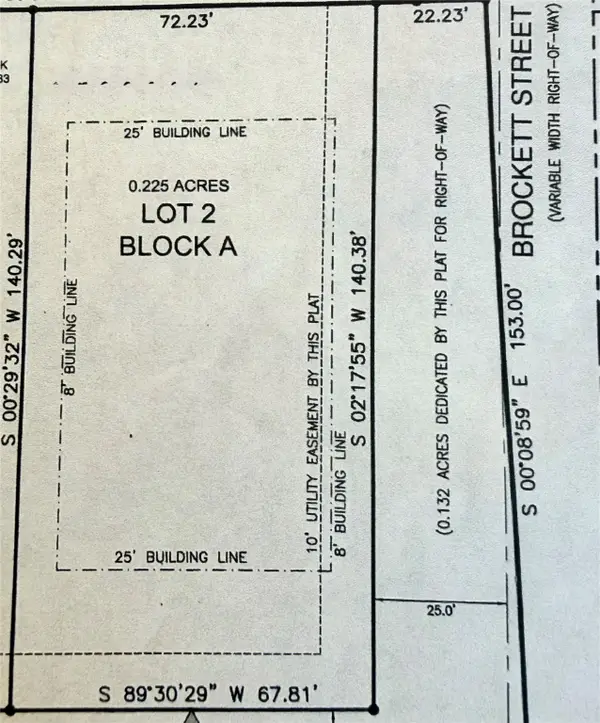 $79,900Active0.23 Acres
$79,900Active0.23 AcresTBD E North St, Denton, TX 76227
MLS# 21133703Listed by: EBS REALTY - New
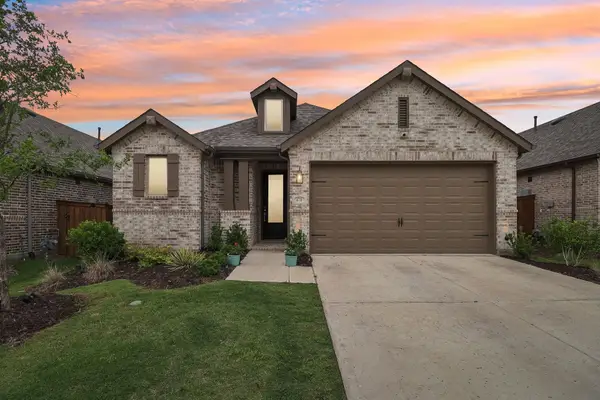 $360,000Active3 beds 2 baths1,599 sq. ft.
$360,000Active3 beds 2 baths1,599 sq. ft.4718 Firewheel Court, Aubrey, TX 76227
MLS# 21133231Listed by: EXP REALTY - Open Fri, 10am to 6pmNew
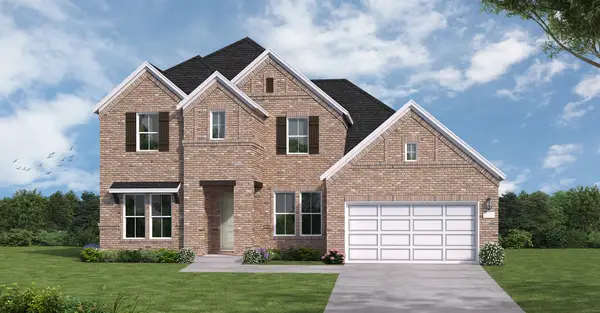 $657,221Active4 beds 5 baths3,458 sq. ft.
$657,221Active4 beds 5 baths3,458 sq. ft.1412 Buttercup Avenue, Aubrey, TX 76227
MLS# 21133424Listed by: HOMESUSA.COM - Open Fri, 10am to 6pmNew
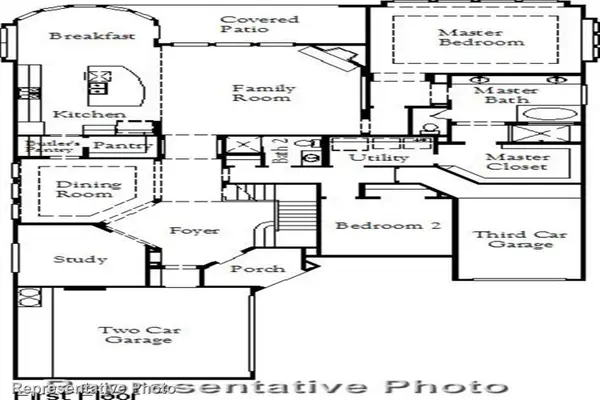 $694,995Active4 beds 4 baths3,833 sq. ft.
$694,995Active4 beds 4 baths3,833 sq. ft.1500 Overbrook Parkway, Aubrey, TX 76227
MLS# 21132835Listed by: HOMESUSA.COM - Open Sat, 2 to 4pmNew
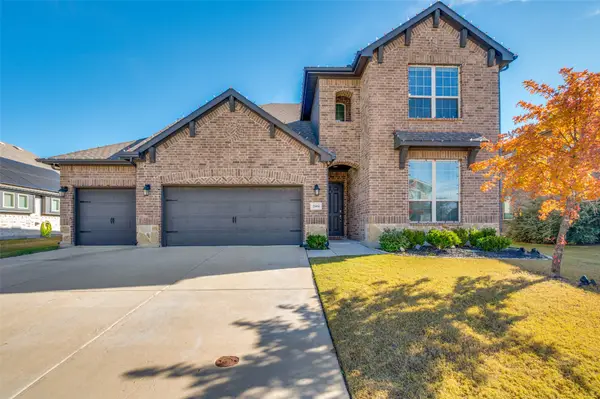 $487,000Active4 beds 3 baths2,698 sq. ft.
$487,000Active4 beds 3 baths2,698 sq. ft.2604 Upland Trail Lane, Aubrey, TX 76227
MLS# 21131416Listed by: PARAGON, REALTORS
