11520 Fm 428, Aubrey, TX 76227
Local realty services provided by:ERA Courtyard Real Estate
Listed by: calvin redfearn940-440-4200
Office: scribner real estate, inc
MLS#:21071006
Source:GDAR
Price summary
- Price:$775,000
- Price per sq. ft.:$407.89
About this home
Motivated sellers!
The Outer Loop will be coming across the front of this property with in walking distance.. Investors Dream with property being located on the fast growing Fm2931, located between Aubrey and Celina Prosper gives this property ability to be in the growth while still having a seculaded south side. House has a great open layout needing minor repairs.
Mother In Law suite is a beautiful additon or guest house with a open lay out and large front porch. this is a property you need to see!
Contact an agent
Home facts
- Year built:1986
- Listing ID #:21071006
- Added:145 day(s) ago
- Updated:February 23, 2026 at 12:48 PM
Rooms and interior
- Bedrooms:3
- Total bathrooms:3
- Full bathrooms:3
- Living area:1,900 sq. ft.
Heating and cooling
- Cooling:Central Air
- Heating:Central
Structure and exterior
- Year built:1986
- Building area:1,900 sq. ft.
- Lot area:3.86 Acres
Schools
- High school:Aubrey
- Middle school:Aubrey
- Elementary school:Hl Brockett
Finances and disclosures
- Price:$775,000
- Price per sq. ft.:$407.89
New listings near 11520 Fm 428
- Open Sat, 12 to 2pmNew
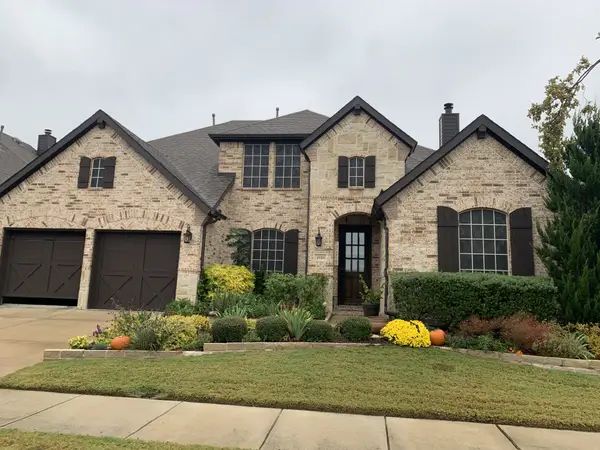 $630,000Active4 beds 4 baths3,603 sq. ft.
$630,000Active4 beds 4 baths3,603 sq. ft.4900 Bonfire Way, Aubrey, TX 76227
MLS# 21187004Listed by: WEST RESIDENTIAL REALTY, LLC 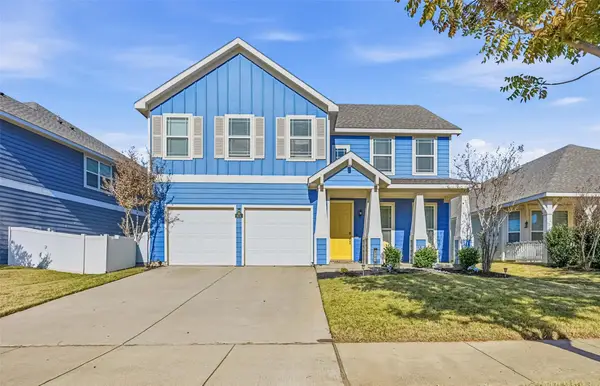 $335,000Active4 beds 3 baths2,335 sq. ft.
$335,000Active4 beds 3 baths2,335 sq. ft.9201 Benevolent Court, Aubrey, TX 76227
MLS# 21118123Listed by: HOMESMART- New
 $305,000Active4 beds 3 baths2,497 sq. ft.
$305,000Active4 beds 3 baths2,497 sq. ft.1032 Shearwater Avenue, Aubrey, TX 76227
MLS# 21186986Listed by: WILLIAM GRAYSON REALTY - New
 $405,000Active4 beds 3 baths2,515 sq. ft.
$405,000Active4 beds 3 baths2,515 sq. ft.2909 Faro Road, Aubrey, TX 76227
MLS# 21187296Listed by: FATHOM REALTY - New
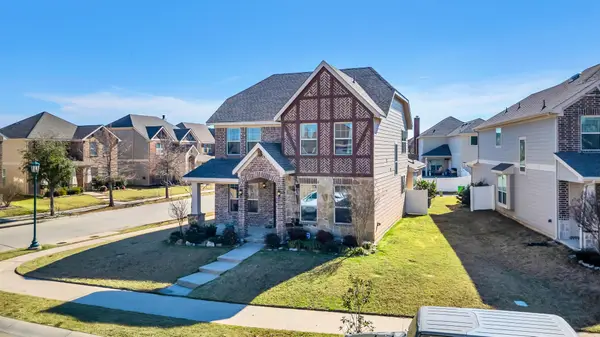 $350,000Active3 beds 3 baths2,058 sq. ft.
$350,000Active3 beds 3 baths2,058 sq. ft.1044 Holly Anne Lane, Aubrey, TX 76227
MLS# 21181523Listed by: EVOLVE REAL ESTATE LLC  $664,463Active4 beds 4 baths3,534 sq. ft.
$664,463Active4 beds 4 baths3,534 sq. ft.7229 Switchgrass Street, Aubrey, TX 76227
MLS# 21175229Listed by: HOMESUSA.COM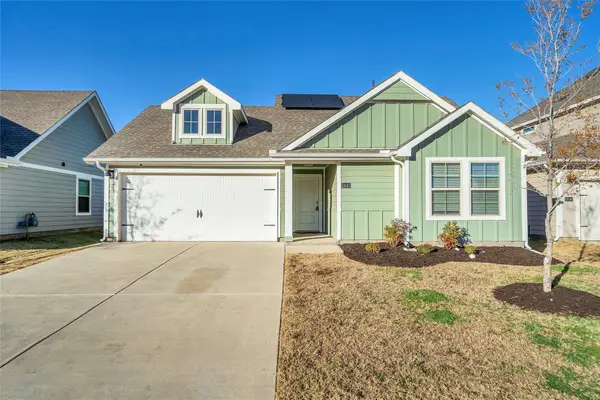 $259,990Active3 beds 2 baths1,249 sq. ft.
$259,990Active3 beds 2 baths1,249 sq. ft.13141 Sanctuary Drive, Aubrey, TX 76227
MLS# 21132651Listed by: HOME CAPITAL REALTY LLC $1,365,000Active5 beds 3 baths4,505 sq. ft.
$1,365,000Active5 beds 3 baths4,505 sq. ft.2050 E Oak Shores Drive, Aubrey, TX 76227
MLS# 21127106Listed by: FATHOM REALTY, LLC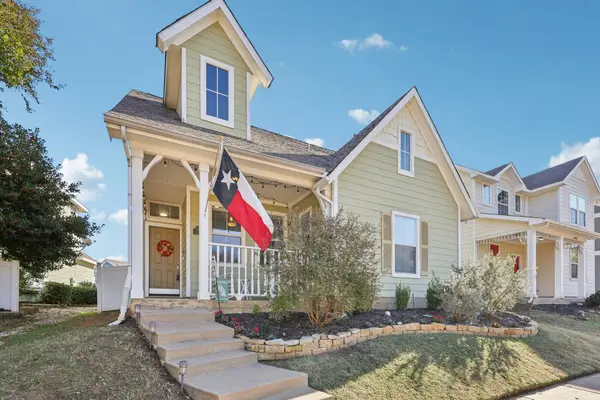 $310,000Active3 beds 3 baths1,764 sq. ft.
$310,000Active3 beds 3 baths1,764 sq. ft.10012 Cherry Hill Lane, Aubrey, TX 76227
MLS# 21131656Listed by: BERKSHIRE HATHAWAYHS PENFED TX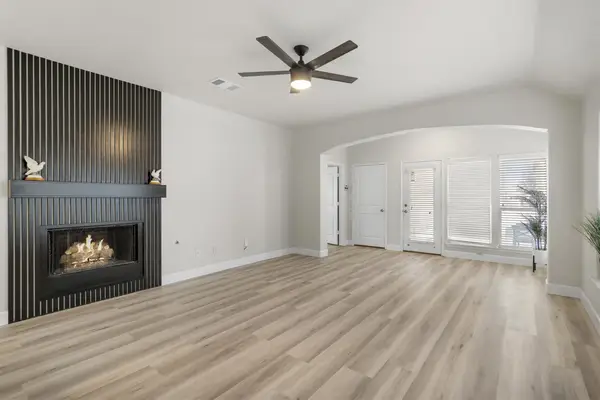 $320,000Active4 beds 2 baths1,697 sq. ft.
$320,000Active4 beds 2 baths1,697 sq. ft.1816 Freedom Lane, Aubrey, TX 76227
MLS# 21168828Listed by: KELLER WILLIAMS REALTY-FM

