Local realty services provided by:ERA Myers & Myers Realty
Listed by: jordan collins972-382-8882
Office: keller williams prosper celina
MLS#:20998744
Source:GDAR
Price summary
- Price:$375,000
- Price per sq. ft.:$130.03
- Monthly HOA dues:$73.75
About this home
Welcome to 11609 Alpine Springs Drive – a beautifully upgraded 4-bedroom, 3-bathroom home with a game room and so many thoughtful details throughout. Originally built as a builder spec, this home already came with elevated finishes and design choices. Since then, the homeowners have taken it even further with intentional upgrades that blend comfort and function.
Inside, you’ll find a bright, open layout perfect for both entertaining and everyday living. The kitchen features luxury appliances, ample counter space, and a seamless flow into the living and dining areas. Each room is equipped with ceiling fans, and the flexible upstairs game room offers extra space for play, work, or relaxation.
One of the standout features of this home is the finished garage—complete with epoxy floors, painted walls, and mounted storage racks—making it a clean and organized space, whether for parking or projects.
Every corner of this home reflects thoughtful care and practical upgrades, offering a move-in-ready option with style and substance. Don’t miss your chance to own this well-maintained and beautifully finished home in a great neighborhood!
Contact an agent
Home facts
- Year built:2021
- Listing ID #:20998744
- Added:191 day(s) ago
- Updated:January 29, 2026 at 12:54 PM
Rooms and interior
- Bedrooms:4
- Total bathrooms:3
- Full bathrooms:3
- Living area:2,884 sq. ft.
Heating and cooling
- Cooling:Ceiling Fans, Electric, Multi Units
- Heating:Electric, Fireplaces, Solar
Structure and exterior
- Year built:2021
- Building area:2,884 sq. ft.
- Lot area:0.14 Acres
Schools
- High school:Aubrey
- Middle school:Aubrey
- Elementary school:Jackie Fuller
Finances and disclosures
- Price:$375,000
- Price per sq. ft.:$130.03
- Tax amount:$9,595
New listings near 11609 Alpine Springs Drive
- New
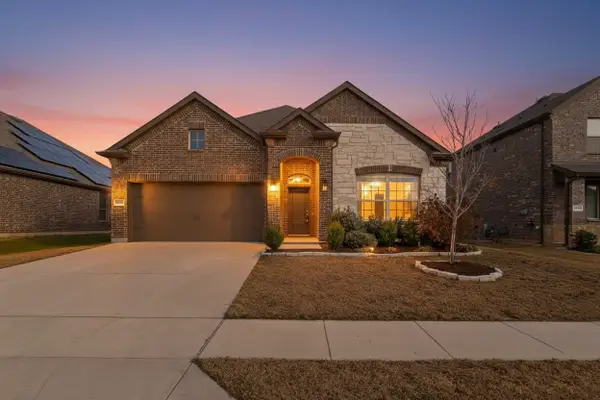 $365,000Active4 beds 3 baths2,515 sq. ft.
$365,000Active4 beds 3 baths2,515 sq. ft.2824 Faro Road, Aubrey, TX 76227
MLS# 21165943Listed by: BERKSHIRE HATHAWAYHS PENFED TX - New
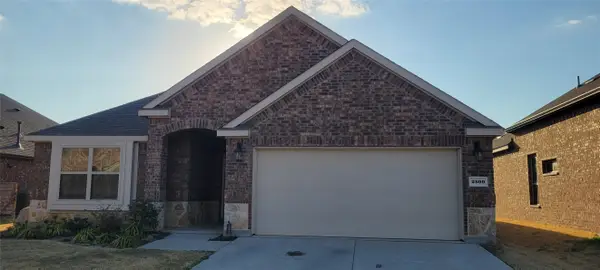 $370,000Active3 beds 2 baths1,691 sq. ft.
$370,000Active3 beds 2 baths1,691 sq. ft.2509 Galisto Lane, Aubrey, TX 76227
MLS# 21166201Listed by: TEXAS REALTY DEPOT - New
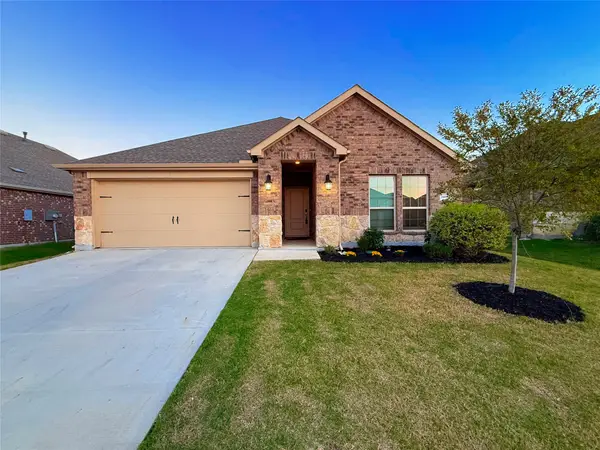 $335,000Active4 beds 2 baths1,887 sq. ft.
$335,000Active4 beds 2 baths1,887 sq. ft.11008 Summer Rain Boulevard, Aubrey, TX 76227
MLS# 21165763Listed by: UNITED REAL ESTATE - Open Sat, 11am to 1pmNew
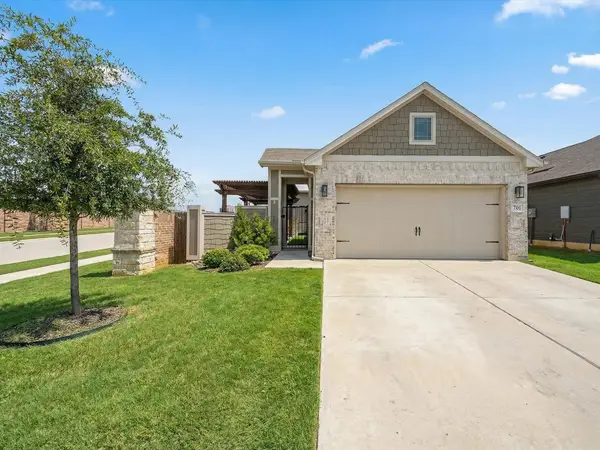 $365,000Active3 beds 2 baths1,637 sq. ft.
$365,000Active3 beds 2 baths1,637 sq. ft.701 Presidio Street, Aubrey, TX 76227
MLS# 21165797Listed by: KELLER WILLIAMS REALTY - New
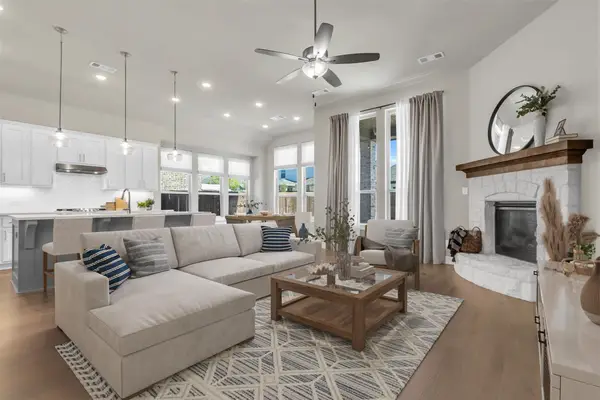 $435,000Active4 beds 3 baths2,284 sq. ft.
$435,000Active4 beds 3 baths2,284 sq. ft.4112 Silver Spur Court, Aubrey, TX 76227
MLS# 21154090Listed by: FATHOM REALTY, LLC - New
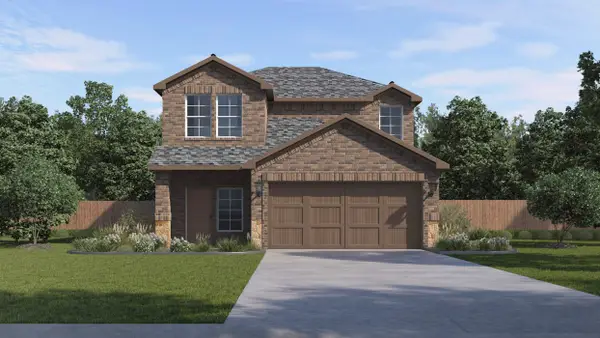 $342,990Active4 beds 3 baths2,272 sq. ft.
$342,990Active4 beds 3 baths2,272 sq. ft.9821 Cactus Creek Court, Aubrey, TX 76227
MLS# 21165563Listed by: D.R. HORTON, AMERICA'S BUILDER - New
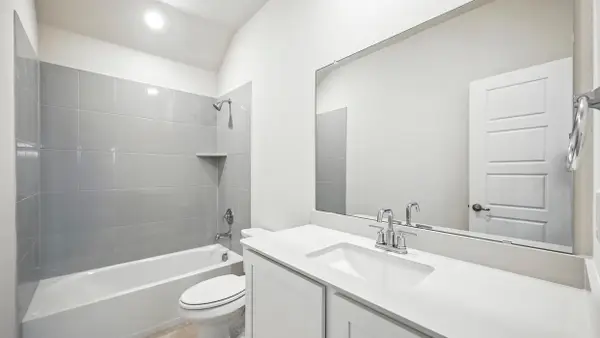 $300,990Active3 beds 3 baths1,841 sq. ft.
$300,990Active3 beds 3 baths1,841 sq. ft.10133 Anyhow Drive, Aubrey, TX 76227
MLS# 21165566Listed by: D.R. HORTON, AMERICA'S BUILDER - New
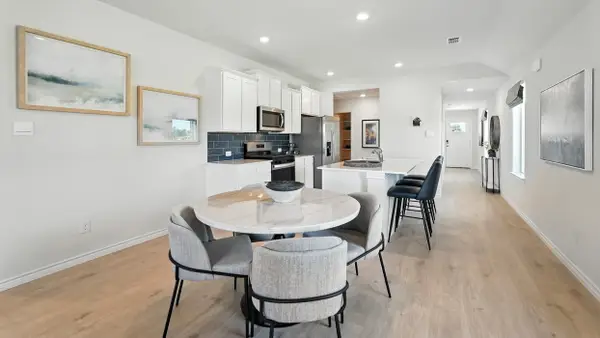 $282,990Active3 beds 2 baths1,553 sq. ft.
$282,990Active3 beds 2 baths1,553 sq. ft.9820 Amalgam Street, Aubrey, TX 76227
MLS# 21165572Listed by: D.R. HORTON, AMERICA'S BUILDER - New
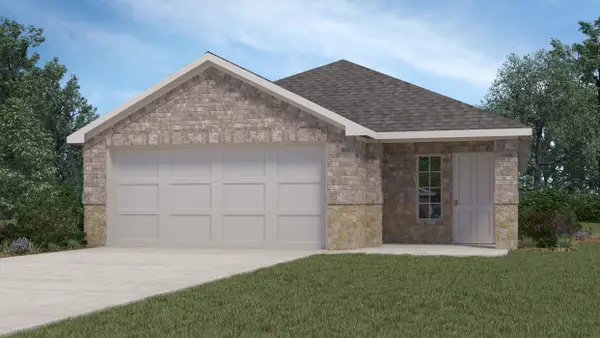 $275,990Active3 beds 2 baths1,440 sq. ft.
$275,990Active3 beds 2 baths1,440 sq. ft.3213 Cribbing Trail, Aubrey, TX 76227
MLS# 21165536Listed by: D.R. HORTON, AMERICA'S BUILDER - New
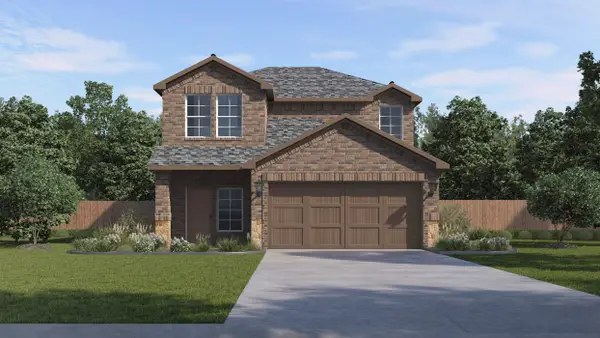 $337,990Active4 beds 3 baths2,272 sq. ft.
$337,990Active4 beds 3 baths2,272 sq. ft.10124 Anyhow Drive, Aubrey, TX 76227
MLS# 21165549Listed by: D.R. HORTON, AMERICA'S BUILDER

