1305 Saddle Ridge Drive, Aubrey, TX 76227
Local realty services provided by:ERA Steve Cook & Co, Realtors
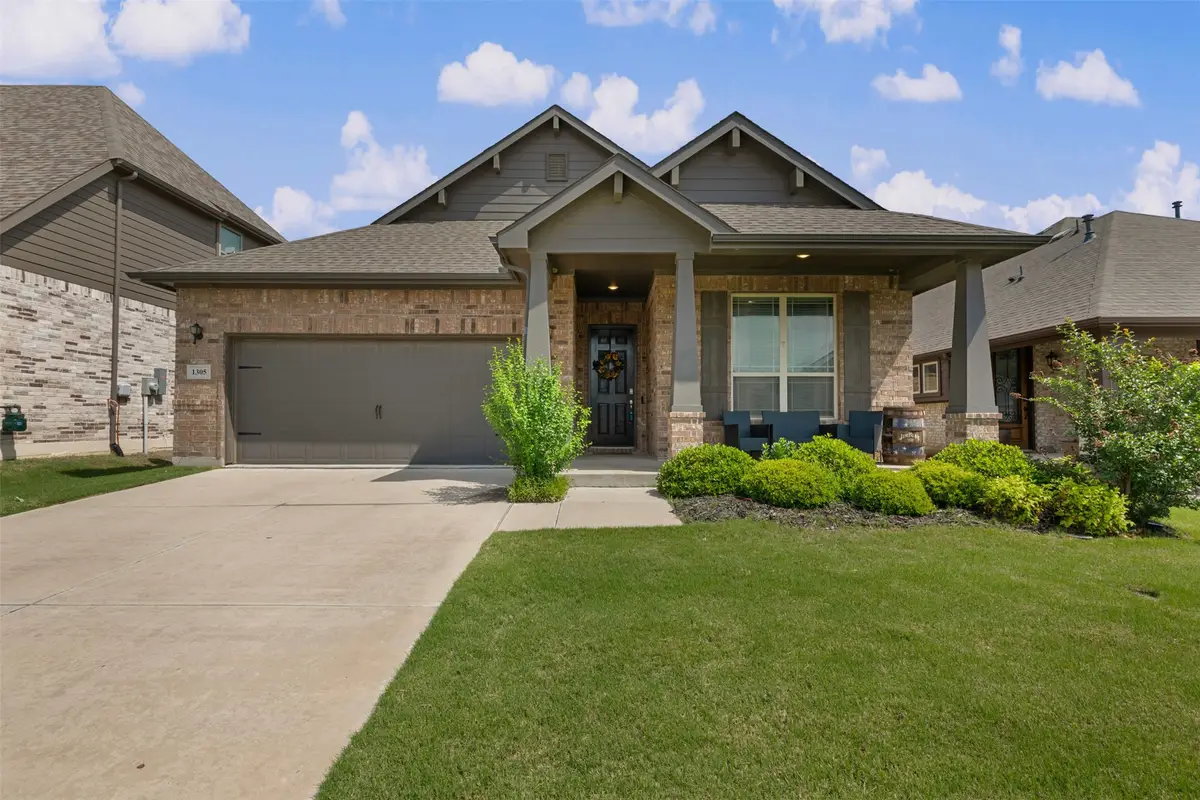
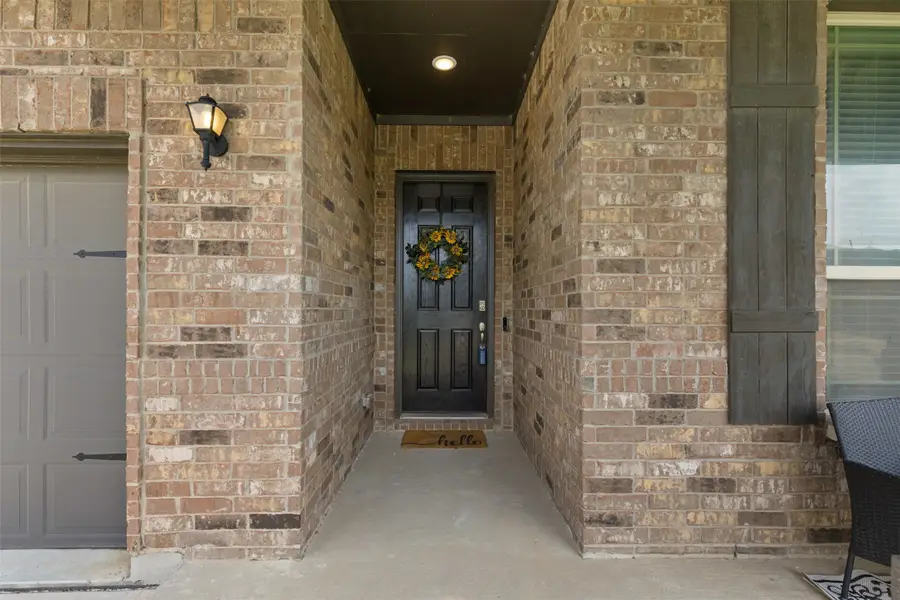
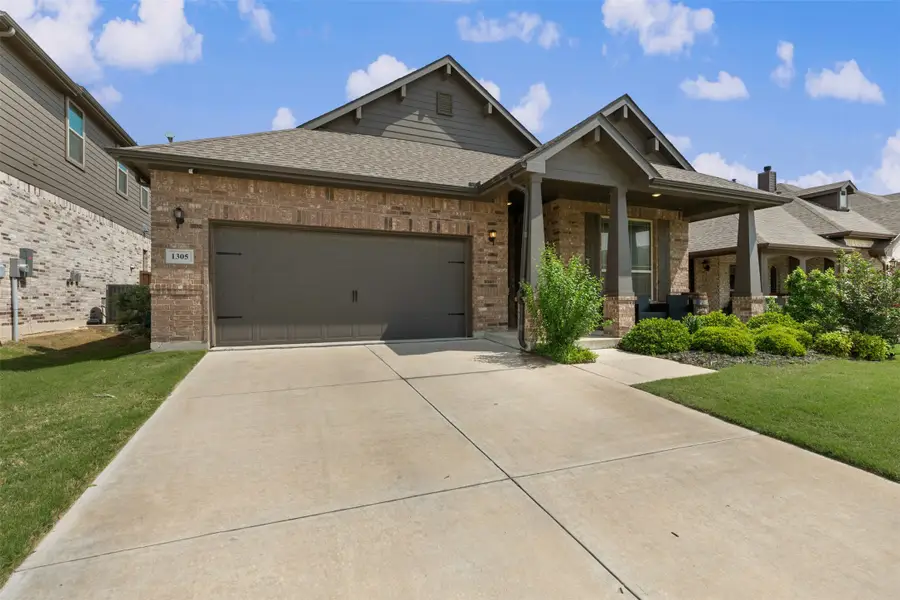
Listed by:marla gober214-282-3110
Office:compass re texas, llc.
MLS#:20921295
Source:GDAR
Price summary
- Price:$419,500
- Price per sq. ft.:$209.54
- Monthly HOA dues:$83.33
About this home
ASSUMABLE LOAN 3.5%! Exceptional Living for Every Lifestyle! Discover this immaculate Craftsman Style 4 bedroom, 2 bath home offering the perfect blend of Luxury, Comfort, & thoughtful design with a versatile Study that could easily serve as a 4th Bedroom & a desirable split Bedroom layout, this home fits nearly every lifestyle. Step inside to elegant Luxury vinyl flooring throughout the Main Living areas & an efficient Chef’s Kitchen featuring a Large Upgraded Granite Island, a stainless steel sink, a gas burner stovetop, showcase upper cabinets & 2 spacious pantries. The Kitchen offers abundant counter space, making it a dream for both cooking & entertaining. The Generous Living Room is filled with natural light from oversized windows & centers around a cozy Fireplace, creating a warm & inviting atmosphere.10 ft ceilings thru out! The Private Primary suite offers a relaxing retreat with impressive cut out ceilings & a bright, sun filled window nook. The Spa like primary Bath includes double vanities, a large soaking tub, an upgraded rain shower, & a massive beautifully organized walk-in closet w built in shelving. Inside, you’ll find a huge laundry room with extra storage & an abundance of closets throughout the home for all your organizational needs. Secondary bedrooms feature custom woodwork & designer paint touches, adding even more character to this impressive property. Outside, the home offers gorgeous curb appeal with a welcoming front porch, charming shutters, & manicured landscaping. An extended covered patio in the backyard provides the perfect space for outdoor entertaining or unwinding after a long day. Check out the garage w the upper storage racks that stay with the home. The community itself is conveniently located & offers outstanding amenities, including two pools, two fishing ponds, parks, a soccer field, & miles of scenic walking trails. This home welcomes you with a touch of class & an promising a living experience that feels truly exceptional!
Contact an agent
Home facts
- Year built:2020
- Listing Id #:20921295
- Added:111 day(s) ago
- Updated:August 21, 2025 at 11:39 AM
Rooms and interior
- Bedrooms:4
- Total bathrooms:2
- Full bathrooms:2
- Living area:2,002 sq. ft.
Heating and cooling
- Cooling:Ceiling Fans, Central Air
- Heating:Central, Electric
Structure and exterior
- Roof:Composition
- Year built:2020
- Building area:2,002 sq. ft.
- Lot area:0.14 Acres
Schools
- High school:Ray Braswell
- Middle school:Pat Hagan Cheek
- Elementary school:Paloma Creek
Finances and disclosures
- Price:$419,500
- Price per sq. ft.:$209.54
- Tax amount:$8,817
New listings near 1305 Saddle Ridge Drive
- New
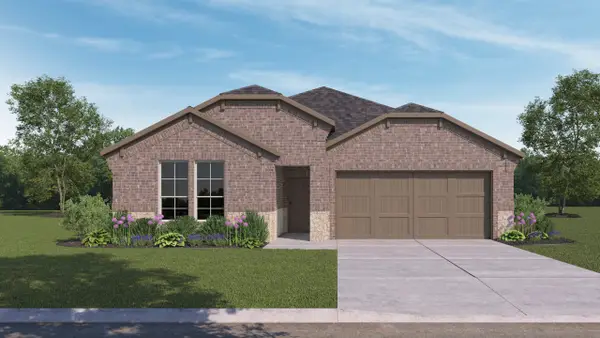 $4,014,990Active4 beds 2 baths2,121 sq. ft.
$4,014,990Active4 beds 2 baths2,121 sq. ft.2430 Wesley Avenue, Royse City, TX 75189
MLS# 21038419Listed by: JEANETTE ANDERSON REAL ESTATE - New
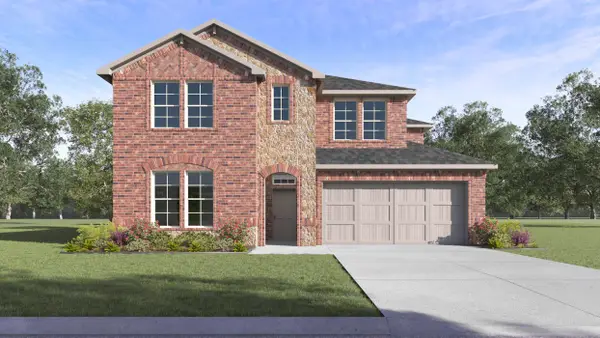 $449,490Active4 beds 3 baths2,970 sq. ft.
$449,490Active4 beds 3 baths2,970 sq. ft.2439 Wesley Avenue, Royse City, TX 75189
MLS# 21038422Listed by: JEANETTE ANDERSON REAL ESTATE - Open Sun, 2 to 4pmNew
 $262,500Active2 beds 1 baths1,144 sq. ft.
$262,500Active2 beds 1 baths1,144 sq. ft.105 E North Street, Aubrey, TX 76227
MLS# 21038185Listed by: EBS REALTY - New
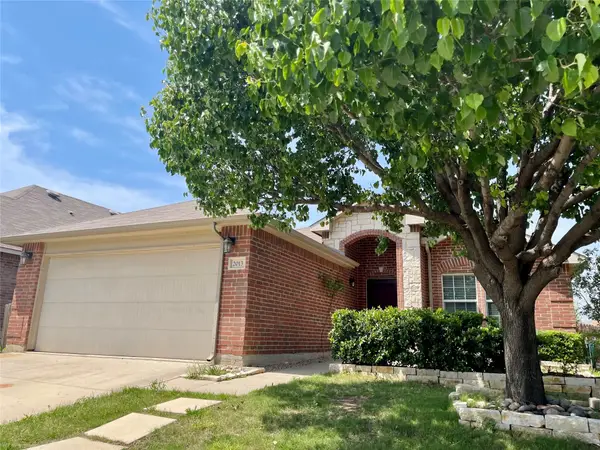 $275,000Active3 beds 2 baths1,377 sq. ft.
$275,000Active3 beds 2 baths1,377 sq. ft.2013 Finch Cove, Aubrey, TX 76227
MLS# 21035072Listed by: AGAPE AND ASSOCIATES LLC - New
 $289,649Active3 beds 2 baths1,461 sq. ft.
$289,649Active3 beds 2 baths1,461 sq. ft.2056 Sulky Lane, Aubrey, TX 76227
MLS# 21037571Listed by: TURNER MANGUM LLC - New
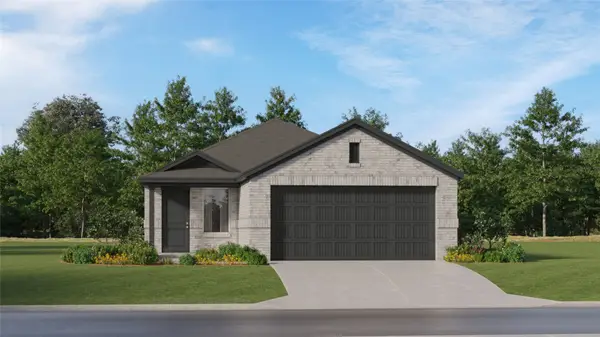 $286,049Active4 beds 2 baths1,656 sq. ft.
$286,049Active4 beds 2 baths1,656 sq. ft.2036 Sulky Lane, Aubrey, TX 76227
MLS# 21037537Listed by: TURNER MANGUM LLC - New
 $286,049Active4 beds 2 baths1,656 sq. ft.
$286,049Active4 beds 2 baths1,656 sq. ft.2061 Sulky Lane, Aubrey, TX 76227
MLS# 21037551Listed by: TURNER MANGUM LLC - New
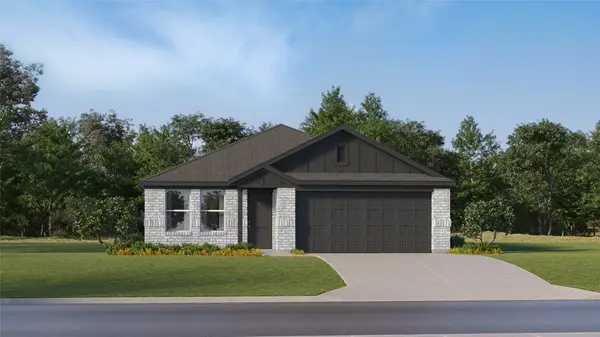 $297,949Active4 beds 2 baths1,720 sq. ft.
$297,949Active4 beds 2 baths1,720 sq. ft.2012 Welsh Lane, Aubrey, TX 76227
MLS# 21035669Listed by: TURNER MANGUM LLC - New
 $549,000Active3 beds 2 baths1,800 sq. ft.
$549,000Active3 beds 2 baths1,800 sq. ft.7630 Rhoads Road, Aubrey, TX 76227
MLS# 21035454Listed by: THE MARTINO GROUP - New
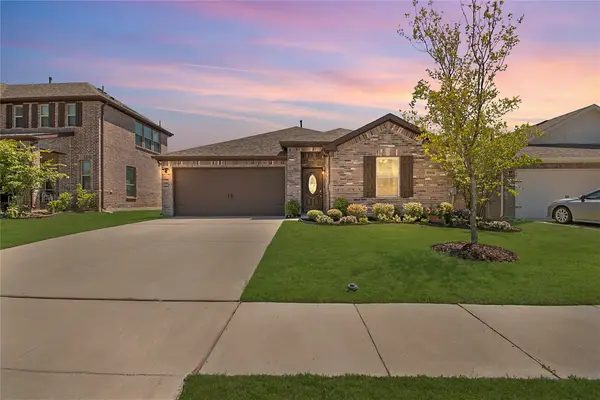 $320,000Active3 beds 2 baths1,530 sq. ft.
$320,000Active3 beds 2 baths1,530 sq. ft.1004 West Drive, Aubrey, TX 76227
MLS# 21028988Listed by: COMPASS RE TEXAS, LLC.
