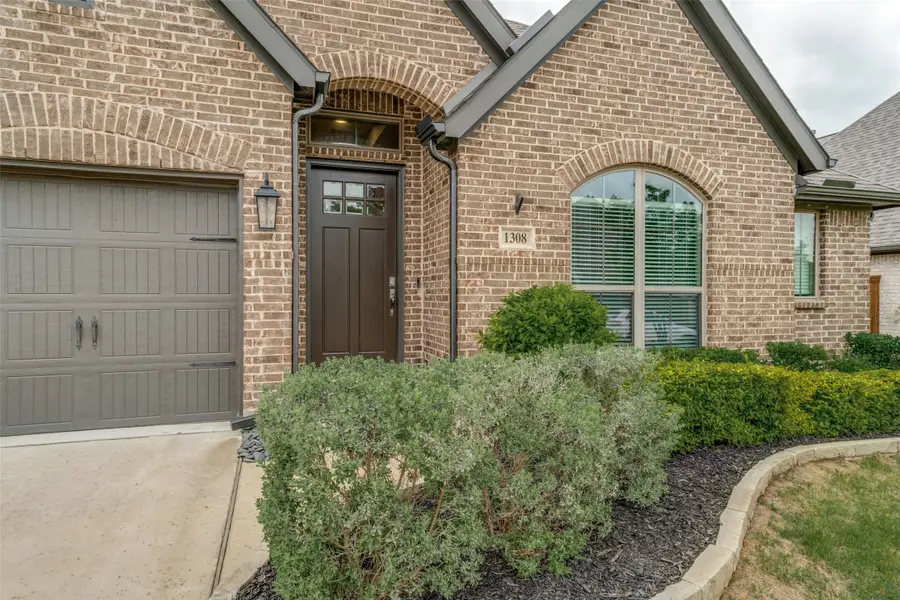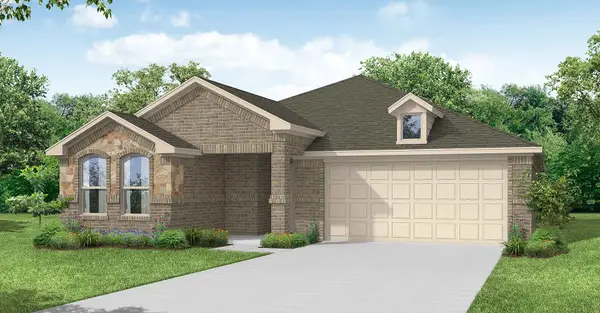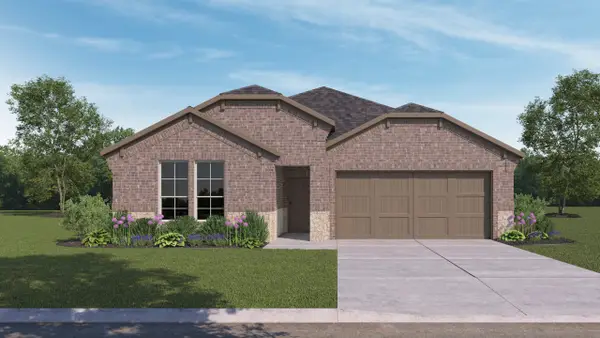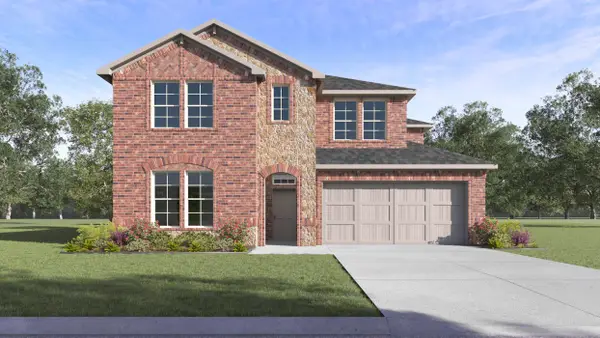1308 Bluestem Drive, Aubrey, TX 76227
Local realty services provided by:ERA Steve Cook & Co, Realtors



Upcoming open houses
- Sat, Aug 2311:00 am - 01:00 pm
Listed by:sharon cash972-608-0300
Office:ebby halliday realtors
MLS#:20919882
Source:GDAR
Price summary
- Price:$499,000
- Price per sq. ft.:$195.23
- Monthly HOA dues:$81
About this home
Fantastic Find with a motivated seller in this spacious single story 4 bedroom home with 3 CAR TANDEM GARAGE. Seller is OFFERING $10,000 toward Buyers Closing Cost. Luxury meets comfort the minute you enter the front door with a dramatic open floorplan that makes for easy entertaining. Need an office and a guest room? Problem solved with the Murphy Bed in the 4th bedroom. Flexible 2nd living area has french doors for office privacy or a convenient media room. Gourmet kitchen with quartz countertops, an oversized island, 4 burner gas stove top and ample cabinet space with added hardware on doors and drawers. Gas log fireplace is the focal point of the main living area. Dining area has a view of the extended covered patio and backyard. The primary suite with cathedral ceiling features a spa like ensuite with garden tub and an oversized shower, dual vanities, and a walk in closet. Mud area just off the the garage entry and close to the oversized laundry room. Exceptional amenities makes Sandbrock Ranch a desired place to call home with carriage house, dedicated on site community manager, resort style infinity edge pool, work out room, dog park and of course the one of a kind Tree House.
Contact an agent
Home facts
- Year built:2020
- Listing Id #:20919882
- Added:112 day(s) ago
- Updated:August 22, 2025 at 11:38 AM
Rooms and interior
- Bedrooms:4
- Total bathrooms:4
- Full bathrooms:3
- Half bathrooms:1
- Living area:2,556 sq. ft.
Heating and cooling
- Cooling:Central Air
- Heating:Natural Gas
Structure and exterior
- Year built:2020
- Building area:2,556 sq. ft.
- Lot area:0.19 Acres
Schools
- High school:Ray Braswell
- Middle school:Pat Hagan Cheek
- Elementary school:Sandbrock Ranch
Finances and disclosures
- Price:$499,000
- Price per sq. ft.:$195.23
New listings near 1308 Bluestem Drive
- New
 $464,999Active5 beds 4 baths3,028 sq. ft.
$464,999Active5 beds 4 baths3,028 sq. ft.1223 Mallard Creek, Aubrey, TX 76227
MLS# 21038784Listed by: EXP REALTY - New
 $294,900Active3 beds 2 baths1,421 sq. ft.
$294,900Active3 beds 2 baths1,421 sq. ft.8829 Deadwood Lane, Aubrey, TX 76227
MLS# 21039145Listed by: DECORATIVE REAL ESTATE - Open Sat, 1 to 3pmNew
 $399,900Active4 beds 3 baths2,270 sq. ft.
$399,900Active4 beds 3 baths2,270 sq. ft.1805 Gold Mine Trail, Aubrey, TX 76227
MLS# 21035951Listed by: HUGGINS REALTY - Open Sun, 12 to 4pmNew
 $381,612Active3 beds 2 baths1,770 sq. ft.
$381,612Active3 beds 2 baths1,770 sq. ft.1405 Hillbrook Court, Aubrey, TX 76227
MLS# 21038890Listed by: IMP REALTY - New
 $414,449Active3 beds 3 baths2,327 sq. ft.
$414,449Active3 beds 3 baths2,327 sq. ft.1733 Meadow Crest Drive, Aubrey, TX 76227
MLS# 21038937Listed by: IMP REALTY - New
 $430,000Active5 beds 4 baths3,399 sq. ft.
$430,000Active5 beds 4 baths3,399 sq. ft.3224 Stillwater Lane, Aubrey, TX 76227
MLS# 21038011Listed by: CONTINENTAL REAL ESTATE GROUP - New
 $374,990Active5 beds 3 baths2,643 sq. ft.
$374,990Active5 beds 3 baths2,643 sq. ft.2700 Tobias Lane, Aubrey, TX 76227
MLS# 21037761Listed by: INC REALTY, LLC - New
 $325,000Active3 beds 2 baths1,639 sq. ft.
$325,000Active3 beds 2 baths1,639 sq. ft.3257 Trails End Road, Aubrey, TX 76227
MLS# 21025433Listed by: COLDWELL BANKER REALTY FRISCO - New
 $404,990Active4 beds 2 baths2,121 sq. ft.
$404,990Active4 beds 2 baths2,121 sq. ft.2430 Wesley Avenue, Royse City, TX 75189
MLS# 21038419Listed by: JEANETTE ANDERSON REAL ESTATE - New
 $449,490Active4 beds 3 baths2,970 sq. ft.
$449,490Active4 beds 3 baths2,970 sq. ft.2439 Wesley Avenue, Royse City, TX 75189
MLS# 21038422Listed by: JEANETTE ANDERSON REAL ESTATE
