1617 Cedar Berry Drive, Aubrey, TX 76227
Local realty services provided by:ERA Courtyard Real Estate
Listed by: marc vita972-335-6564
Office: ebby halliday realtors
MLS#:21073704
Source:GDAR
Price summary
- Price:$719,900
- Price per sq. ft.:$221.92
- Monthly HOA dues:$77
About this home
WELCOME HOME to Resort-Style Living in Award-Winning Sandbrock Ranch! This single-story Highland Homes 283 Plan masterpiece blends luxury, comfort, and thoughtful upgrades. Featuring 4 bedrooms, 3 full baths, and a rare 3-car side-by-side garage, it’s designed for both style and function. Inside, you’ll find designer finishes at every turn: 8-ft doors, expansive wood flooring, quartz countertops, a raised stone-hearth fireplace, and remote-controlled shades in the primary suite and living area. A wall of windows showcases your private backyard paradise. Step outside to your Texas-sized covered patio with built-in BBQ, an adjoining fire pit, and a sparkling pool + spa with waterfall, fountain, and sun shelf—perfect for relaxing or entertaining. The gourmet kitchen is a chef’s dream with stainless steel appliances, 5-burner gas cooktop, double ovens, oversized island, built-in microwave, butler’s-style cabinet peninsula, walk-in pantry, plus under-over-cabinet lighting. Unwind in the Owner’s Retreat, featuring a soaking tub, separate shower, dual vanities, and a spacious walk-in closet. For movie nights, the home theater comes fully equipped with a projector and massive screen. Sandbrock Ranch residents enjoy top-tier amenities: the Carriage House Amenity Center with fitness facility, resort pool & splash pad, playgrounds, Scout’s Corner Dog Park, and the whimsical Treehouse Adventure Park. A private K–12 school is nearby for ultimate convenience. Luxury. Comfort. Recreation. This home has it all. Check out our REEL for a closer look!
Contact an agent
Home facts
- Year built:2021
- Listing ID #:21073704
- Added:45 day(s) ago
- Updated:November 15, 2025 at 12:43 PM
Rooms and interior
- Bedrooms:4
- Total bathrooms:3
- Full bathrooms:3
- Living area:3,244 sq. ft.
Heating and cooling
- Cooling:Ceiling Fans, Central Air, Electric, Multi Units, Zoned
- Heating:Central, Fireplaces, Natural Gas, Zoned
Structure and exterior
- Roof:Composition
- Year built:2021
- Building area:3,244 sq. ft.
- Lot area:0.23 Acres
Schools
- High school:Ray Braswell
- Middle school:Pat Hagan Cheek
- Elementary school:Sandbrock Ranch
Finances and disclosures
- Price:$719,900
- Price per sq. ft.:$221.92
- Tax amount:$15,825
New listings near 1617 Cedar Berry Drive
- New
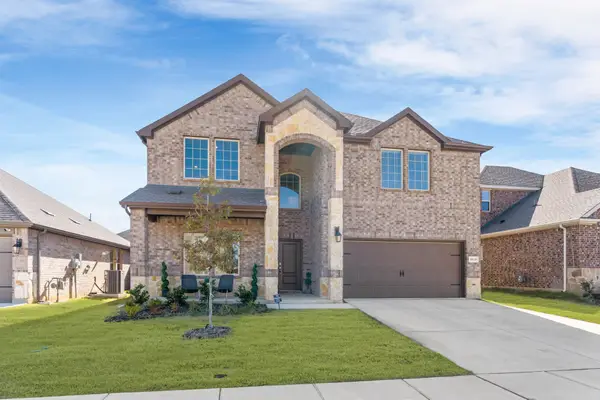 $449,900Active5 beds 3 baths2,932 sq. ft.
$449,900Active5 beds 3 baths2,932 sq. ft.10124 High Banker Drive, Aubrey, TX 76227
MLS# 21112690Listed by: JPAR NORTH METRO - New
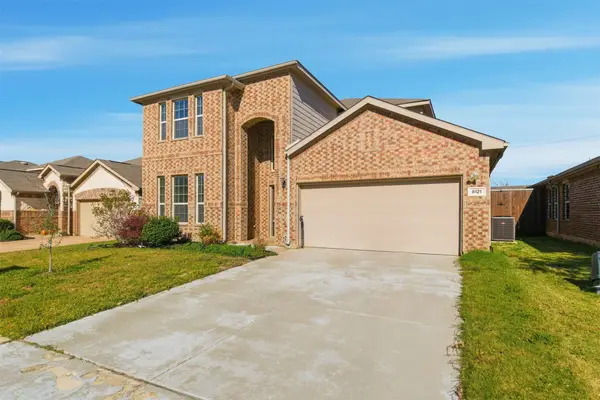 $434,000Active5 beds 3 baths3,012 sq. ft.
$434,000Active5 beds 3 baths3,012 sq. ft.8121 Black Hills Trail, Aubrey, TX 76227
MLS# 21110826Listed by: BEAM REAL ESTATE, LLC - New
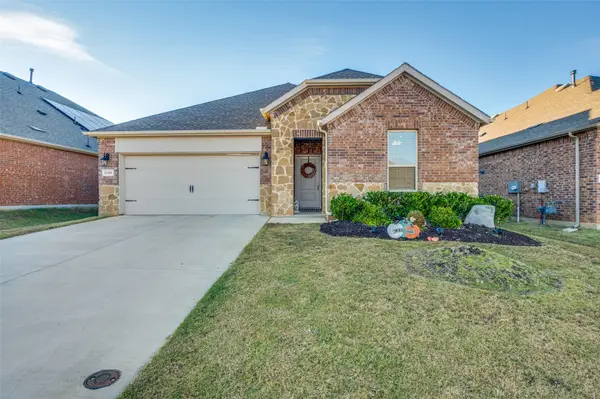 $365,000Active4 beds 3 baths2,075 sq. ft.
$365,000Active4 beds 3 baths2,075 sq. ft.11105 Autry Ridge Lane, Aubrey, TX 76227
MLS# 21104093Listed by: COLDWELL BANKER REALTY FRISCO - New
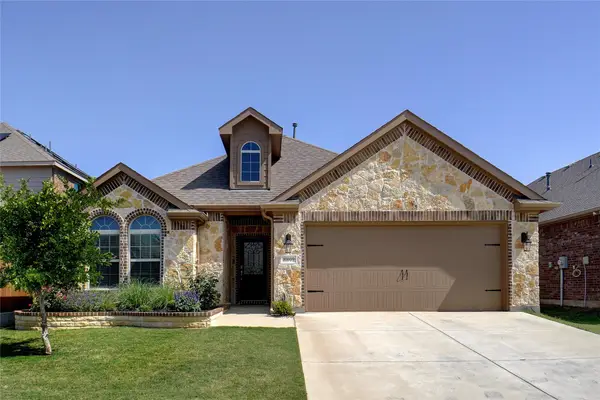 $299,995Active3 beds 2 baths1,691 sq. ft.
$299,995Active3 beds 2 baths1,691 sq. ft.10809 Cobalt Drive, Aubrey, TX 76227
MLS# 21112581Listed by: THE MICHAEL GROUP REAL ESTATE - New
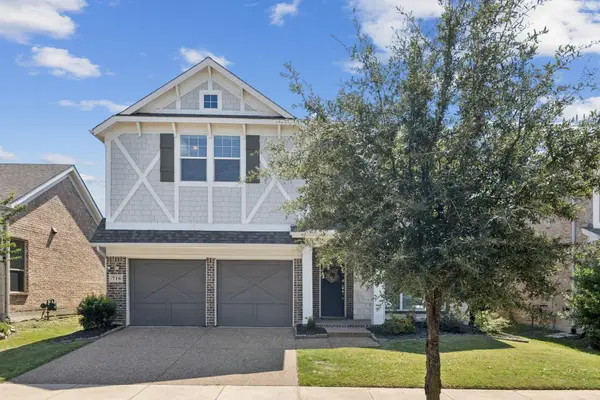 $470,000Active4 beds 4 baths3,095 sq. ft.
$470,000Active4 beds 4 baths3,095 sq. ft.716 Nathanael Greene Court, Aubrey, TX 76227
MLS# 21111698Listed by: CROWN REALTY - New
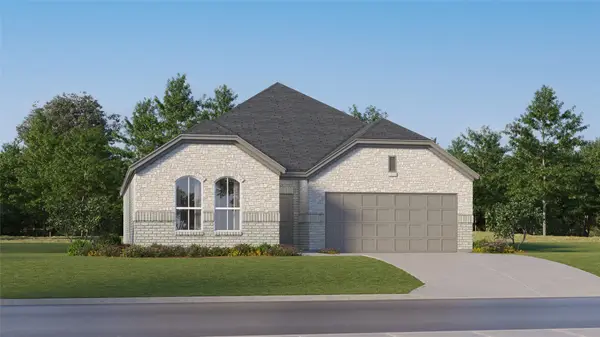 $328,749Active3 beds 2 baths1,604 sq. ft.
$328,749Active3 beds 2 baths1,604 sq. ft.611 Arabian Drive, Aubrey, TX 76227
MLS# 21112373Listed by: TURNER MANGUM,LLC - New
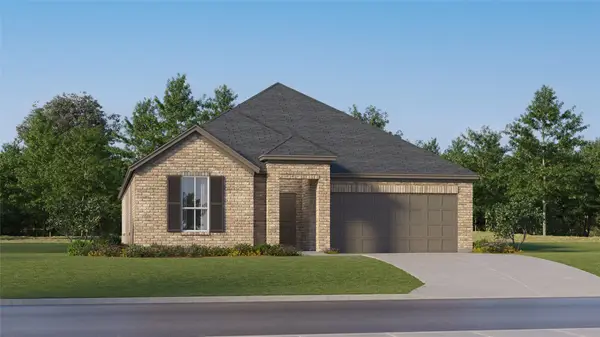 $326,499Active4 beds 2 baths2,062 sq. ft.
$326,499Active4 beds 2 baths2,062 sq. ft.620 Stud Drive, Aubrey, TX 76227
MLS# 21112383Listed by: TURNER MANGUM,LLC - New
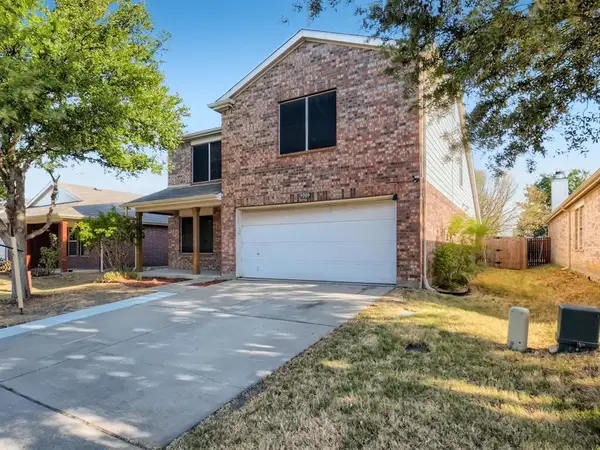 $343,000Active4 beds 3 baths2,251 sq. ft.
$343,000Active4 beds 3 baths2,251 sq. ft.9009 Sagebrush Trail, Aubrey, TX 76227
MLS# 21108830Listed by: SUNET GROUP - Open Sat, 1 to 3pmNew
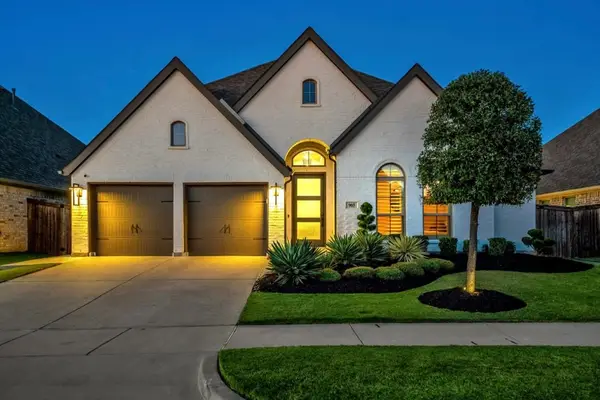 $675,000Active4 beds 3 baths2,544 sq. ft.
$675,000Active4 beds 3 baths2,544 sq. ft.905 Bridle Path Parkway, Aubrey, TX 76227
MLS# 21098931Listed by: ONESOURCE REAL ESTATE SERVICES - New
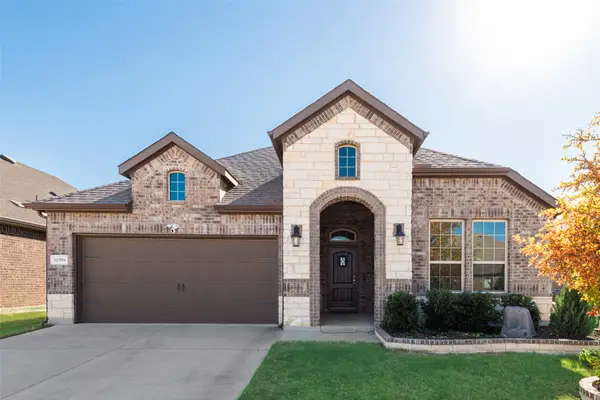 $313,500Active3 beds 2 baths1,642 sq. ft.
$313,500Active3 beds 2 baths1,642 sq. ft.11205 Fathom Street, Aubrey, TX 76227
MLS# 21110340Listed by: COMPASS RE TEXAS, LLC.
