1632 Edgeway Drive, Aubrey, TX 76227
Local realty services provided by:ERA Myers & Myers Realty
Listed by: ben caballero888-872-6006
Office: historymaker homes
MLS#:21097237
Source:GDAR
Price summary
- Price:$399,990
- Price per sq. ft.:$180.18
- Monthly HOA dues:$54.17
About this home
MLS# 21097237 - Built by HistoryMaker Homes - Ready Now! ~ Welcome to the brand-new Cedar floor plan - a stunning design from entry to exit! Featuring 4 bedrooms, 2.5 bathrooms, and 2,220 square feet, this layout maximizes space throughout every room. The kitchen flows seamlessly into the family room that boasts vaulted ceilings. Retreat to the Primary Bathroom where you will find an extended dual-sink vanity, oversized shower, and walk-in closet! the upstairs is accompanied by a game room that overlooks into the family room, and 3 secondary bedrooms with walk-in closets! The garage features an additional 3rd car tandem-style space - perfect for those who need additional space or storage. For those who enjoy spending time outdoors, the covered patio offers a relaxing retreat to the beginning or end of any day. Come discover the Cedar floor plan and come discover the beautiful Keeneland community!
Contact an agent
Home facts
- Year built:2025
- Listing ID #:21097237
- Added:118 day(s) ago
- Updated:February 23, 2026 at 12:48 PM
Rooms and interior
- Bedrooms:4
- Total bathrooms:3
- Full bathrooms:2
- Half bathrooms:1
- Living area:2,220 sq. ft.
Heating and cooling
- Cooling:Central Air, Electric
- Heating:Central, Electric, Heat Pump
Structure and exterior
- Roof:Composition
- Year built:2025
- Building area:2,220 sq. ft.
- Lot area:0.11 Acres
Schools
- High school:Aubrey
- Middle school:Aubrey
- Elementary school:Jackie Fuller
Finances and disclosures
- Price:$399,990
- Price per sq. ft.:$180.18
New listings near 1632 Edgeway Drive
- Open Sat, 12 to 2pmNew
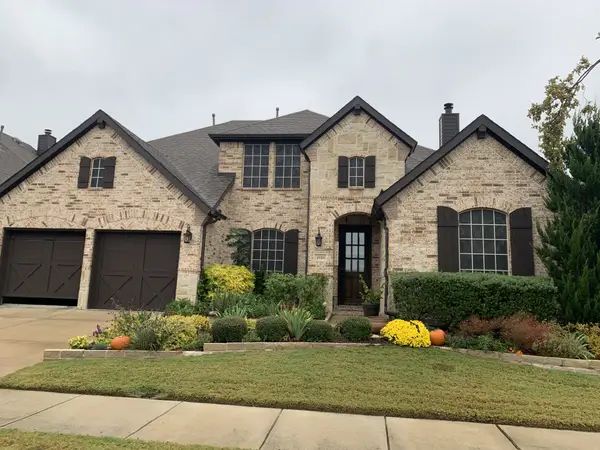 $630,000Active4 beds 4 baths3,603 sq. ft.
$630,000Active4 beds 4 baths3,603 sq. ft.4900 Bonfire Way, Aubrey, TX 76227
MLS# 21187004Listed by: WEST RESIDENTIAL REALTY, LLC 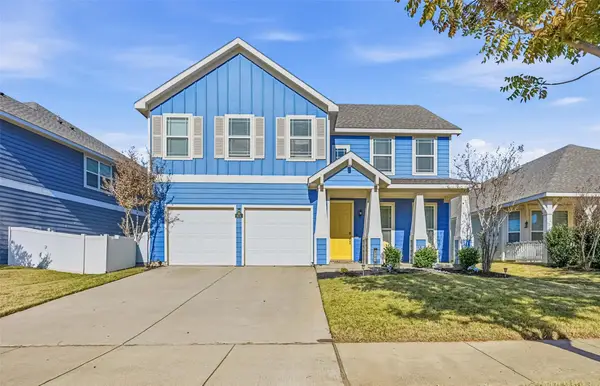 $335,000Active4 beds 3 baths2,335 sq. ft.
$335,000Active4 beds 3 baths2,335 sq. ft.9201 Benevolent Court, Aubrey, TX 76227
MLS# 21118123Listed by: HOMESMART- New
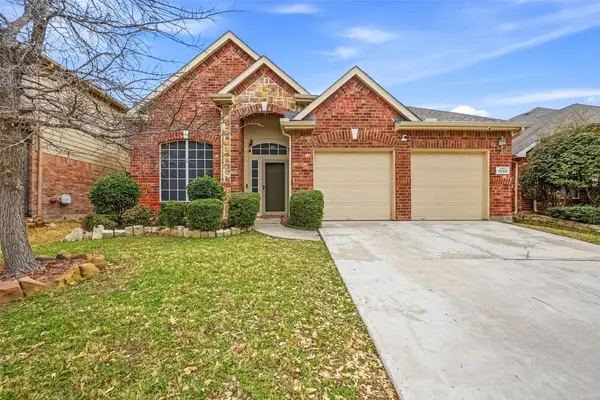 $305,000Active4 beds 3 baths2,497 sq. ft.
$305,000Active4 beds 3 baths2,497 sq. ft.1032 Shearwater Avenue, Aubrey, TX 76227
MLS# 21186986Listed by: WILLIAM GRAYSON REALTY - New
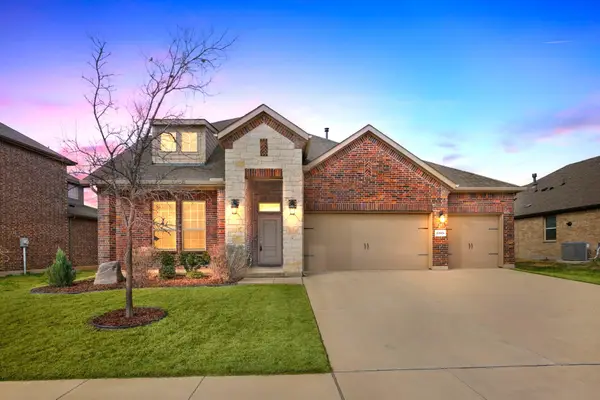 $405,000Active4 beds 3 baths2,515 sq. ft.
$405,000Active4 beds 3 baths2,515 sq. ft.2909 Faro Road, Aubrey, TX 76227
MLS# 21187296Listed by: FATHOM REALTY - New
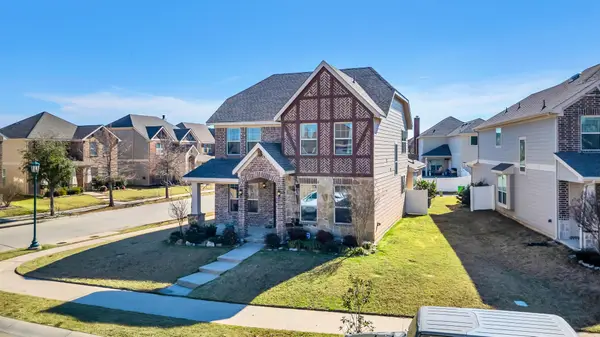 $350,000Active3 beds 3 baths2,058 sq. ft.
$350,000Active3 beds 3 baths2,058 sq. ft.1044 Holly Anne Lane, Aubrey, TX 76227
MLS# 21181523Listed by: EVOLVE REAL ESTATE LLC  $664,463Active4 beds 4 baths3,534 sq. ft.
$664,463Active4 beds 4 baths3,534 sq. ft.7229 Switchgrass Street, Aubrey, TX 76227
MLS# 21175229Listed by: HOMESUSA.COM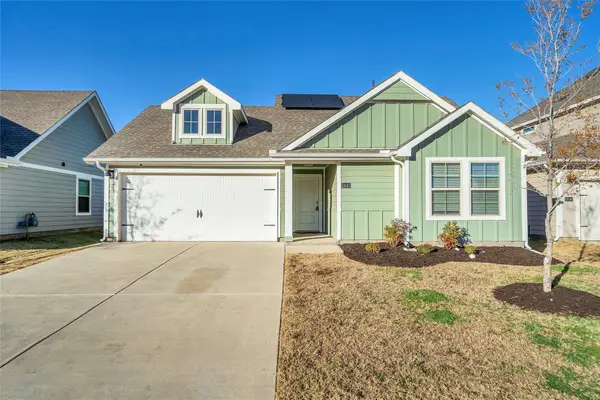 $259,990Active3 beds 2 baths1,249 sq. ft.
$259,990Active3 beds 2 baths1,249 sq. ft.13141 Sanctuary Drive, Aubrey, TX 76227
MLS# 21132651Listed by: HOME CAPITAL REALTY LLC $1,365,000Active5 beds 3 baths4,505 sq. ft.
$1,365,000Active5 beds 3 baths4,505 sq. ft.2050 E Oak Shores Drive, Aubrey, TX 76227
MLS# 21127106Listed by: FATHOM REALTY, LLC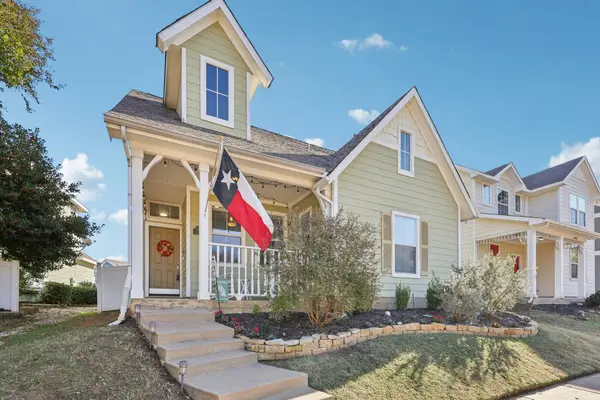 $310,000Active3 beds 3 baths1,764 sq. ft.
$310,000Active3 beds 3 baths1,764 sq. ft.10012 Cherry Hill Lane, Aubrey, TX 76227
MLS# 21131656Listed by: BERKSHIRE HATHAWAYHS PENFED TX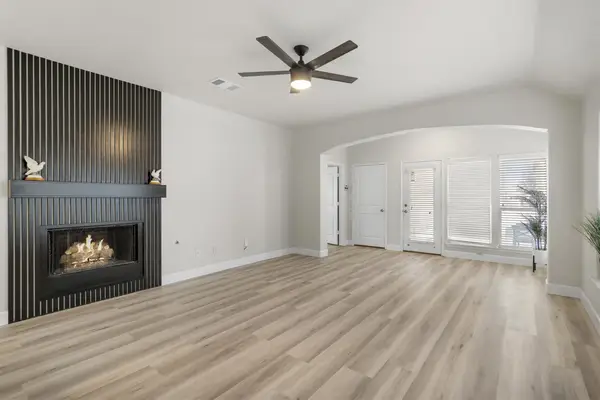 $320,000Active4 beds 2 baths1,697 sq. ft.
$320,000Active4 beds 2 baths1,697 sq. ft.1816 Freedom Lane, Aubrey, TX 76227
MLS# 21168828Listed by: KELLER WILLIAMS REALTY-FM

