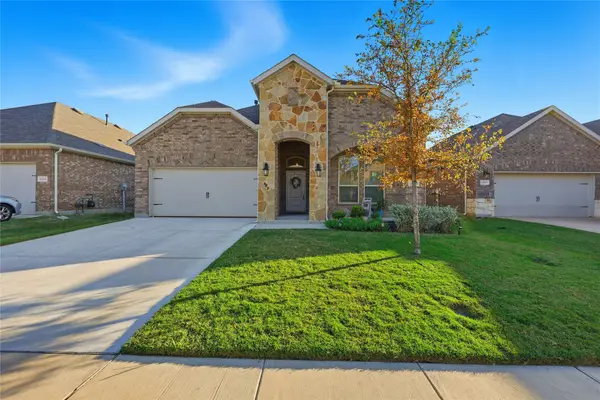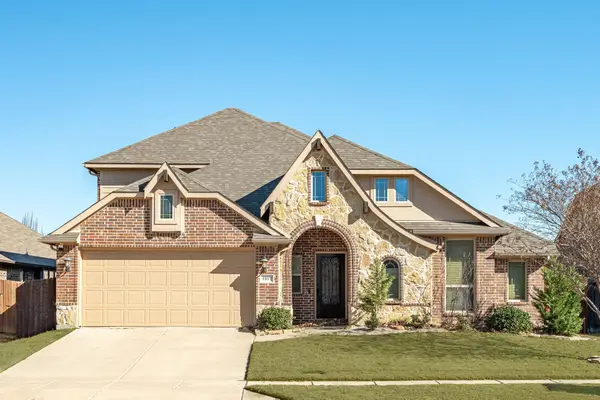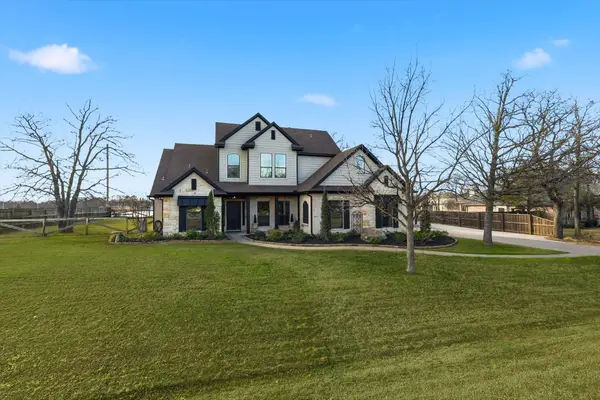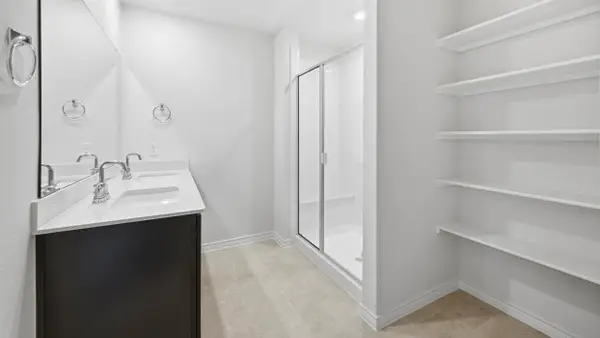1704 Heron Drive, Aubrey, TX 76227
Local realty services provided by:ERA Courtyard Real Estate
Listed by: cisco gonzalez469-799-3105
Office: exp realty llc.
MLS#:21134374
Source:GDAR
Price summary
- Price:$332,000
- Price per sq. ft.:$161.95
- Monthly HOA dues:$45.83
About this home
Fully renovated 3-bedroom, 2.5-bath home offering approximately 2,050 square feet in the Paloma Creek community. Recent updates include new flooring throughout, completing a full interior renovation. The open layout features high ceilings and natural light. The kitchen has been updated with granite countertops, soft-close cabinetry, upgraded lighting, and a walk-in pantry. The downstairs half bath and both upstairs bathrooms have been renovated. Interior repaint includes ceilings and stairwell, with new carpet installed upstairs. All ceiling fans and lighting fixtures have been replaced.
Exterior and system improvements include a completed foundation repair with lifetime warranty, new driveway, new front landscaping, and an app-controlled irrigation system with foundation dripline that adjusts seasonally. Solar panels are installed and will be paid off at closing. A new exterior light has been added near the front entry.
The backyard features an extended epoxy-coated patio, landscaped retaining wall with integrated electrical outlet and app-controlled lighting, fountain with separate irrigation zone, and additional patio outlet for grilling. Garage includes an added electrical outlet on a dedicated breaker. Community amenities include pools, clubhouse, parks, and walking trails. Convenient access to nearby shopping and dining in Frisco and Little Elm, with proximity to the Fields and PGA Frisco area.
Contact an agent
Home facts
- Year built:2004
- Listing ID #:21134374
- Added:78 day(s) ago
- Updated:January 02, 2026 at 12:46 PM
Rooms and interior
- Bedrooms:3
- Total bathrooms:3
- Full bathrooms:2
- Half bathrooms:1
- Living area:2,050 sq. ft.
Heating and cooling
- Cooling:Central Air, Electric
- Heating:Central, Electric
Structure and exterior
- Roof:Composition
- Year built:2004
- Building area:2,050 sq. ft.
- Lot area:0.12 Acres
Schools
- High school:Ray Braswell
- Middle school:Navo
- Elementary school:Paloma Creek
Finances and disclosures
- Price:$332,000
- Price per sq. ft.:$161.95
- Tax amount:$5,361
New listings near 1704 Heron Drive
- New
 $377,777Active4 beds 3 baths2,510 sq. ft.
$377,777Active4 beds 3 baths2,510 sq. ft.11024 Gold Pan Trail, Aubrey, TX 76227
MLS# 21142195Listed by: DHS REALTY - New
 $320,000Active3 beds 2 baths1,782 sq. ft.
$320,000Active3 beds 2 baths1,782 sq. ft.2936 Brady Starr Drive, Aubrey, TX 76227
MLS# 21138567Listed by: COLDWELL BANKER APEX, REALTORS - New
 $499,000Active4 beds 3 baths2,744 sq. ft.
$499,000Active4 beds 3 baths2,744 sq. ft.1017 Ponderosa Drive, Aubrey, TX 76227
MLS# 21139614Listed by: COLDWELL BANKER APEX, REALTORS - New
 $712,765Active5 beds 5 baths3,667 sq. ft.
$712,765Active5 beds 5 baths3,667 sq. ft.1408 Buttercup Avenue, Aubrey, TX 76227
MLS# 21141405Listed by: HOMESUSA.COM - Open Sat, 11am to 1pmNew
 $675,000Active3 beds 3 baths2,090 sq. ft.
$675,000Active3 beds 3 baths2,090 sq. ft.113 Bent Oak Drive, Aubrey, TX 76227
MLS# 21139155Listed by: POST OAK REALTY - New
 $287,990Active3 beds 2 baths1,604 sq. ft.
$287,990Active3 beds 2 baths1,604 sq. ft.3548 Aster Lane, Aubrey, TX 76227
MLS# 21139735Listed by: D.R. HORTON, AMERICA'S BUILDER - New
 $350,990Active4 beds 3 baths2,404 sq. ft.
$350,990Active4 beds 3 baths2,404 sq. ft.3425 Amaretto Road, Aubrey, TX 76227
MLS# 21139742Listed by: D.R. HORTON, AMERICA'S BUILDER - New
 $316,990Active4 beds 3 baths2,133 sq. ft.
$316,990Active4 beds 3 baths2,133 sq. ft.10317 Ambrose Drive, Aubrey, TX 76227
MLS# 21137514Listed by: D.R. HORTON, AMERICA'S BUILDER - New
 $263,990Active3 beds 2 baths1,335 sq. ft.
$263,990Active3 beds 2 baths1,335 sq. ft.3517 Bar Claims Street, Aubrey, TX 76227
MLS# 21137516Listed by: D.R. HORTON, AMERICA'S BUILDER  $285,000Active3 beds 2 baths1,516 sq. ft.
$285,000Active3 beds 2 baths1,516 sq. ft.11404 Culberson Drive, Aubrey, TX 76227
MLS# 21135534Listed by: MARK SPAIN REAL ESTATE
