1812 Vernon Drive, Aubrey, TX 76227
Local realty services provided by:ERA Steve Cook & Co, Realtors
Listed by: farren perera
Office: epique realty llc.
MLS#:21005613
Source:GDAR
Price summary
- Price:$295,500
- Price per sq. ft.:$207.08
- Monthly HOA dues:$49.5
About this home
Welcome to this beautifully maintained home in the highly sought-after and quiet Winn Ridge community. This property is truly move-in ready, complete with all major appliances included and $5,000 toward the buyer’s closing costs.
This one-owner, non-smoking home has been meticulously cared for—so much so that you may mistake its condition for new construction. From the moment you enter, you’ll be greeted by abundant natural light streaming through large windows throughout the home.
Because it is north-facing, the home avoids the harshest direct sunlight from the east and west, helping to keep cooling costs lower in the summer.
The primary suite is thoughtfully separated from the secondary bedrooms and features a spacious walk-in closet and a private full bath. The kitchen, living, and dining areas flow seamlessly in an open-concept layout, with easy access to the backyard for entertaining. The kitchen boasts granite counters and beautifully maintained stainless-steel appliances, including a premium French-door refrigerator.
The garage offers extra width to meet your storage needs, and the seller is conveying the shelving to the buyer. The property also comes with multiple warranty programs, some of which transfer to the new owner for added peace of mind.
The HOA is one of the best values around, providing access to a pool, playground, walking trails, and a dog park—all for under $600 per year. The home is zoned to three new schools, offering students access to world-class facilities and amenities.
Convenience is another highlight, with grocery stores, urgent care, and restaurants nearby. Plus, a new fire station is currently under construction just up the street—adding even more peace of mind with emergency services close at hand.
Contact an agent
Home facts
- Year built:2018
- Listing ID #:21005613
- Added:119 day(s) ago
- Updated:November 15, 2025 at 12:43 PM
Rooms and interior
- Bedrooms:3
- Total bathrooms:2
- Full bathrooms:2
- Living area:1,427 sq. ft.
Heating and cooling
- Cooling:Central Air
- Heating:Central
Structure and exterior
- Year built:2018
- Building area:1,427 sq. ft.
- Lot area:0.14 Acres
Schools
- High school:Ray Braswell
- Middle school:Pat Hagan Cheek
- Elementary school:Sandbrock Ranch
Finances and disclosures
- Price:$295,500
- Price per sq. ft.:$207.08
- Tax amount:$5,069
New listings near 1812 Vernon Drive
- New
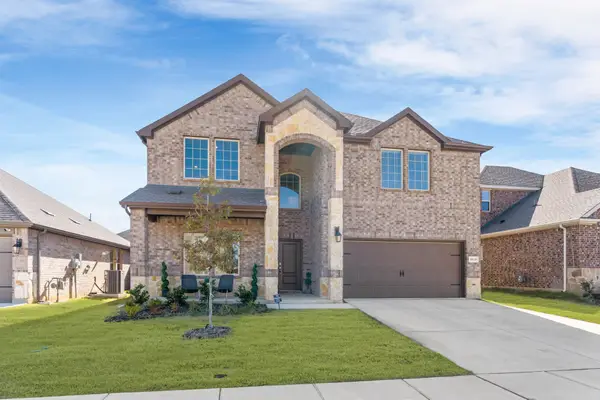 $449,900Active5 beds 3 baths2,932 sq. ft.
$449,900Active5 beds 3 baths2,932 sq. ft.10124 High Banker Drive, Aubrey, TX 76227
MLS# 21112690Listed by: JPAR NORTH METRO - New
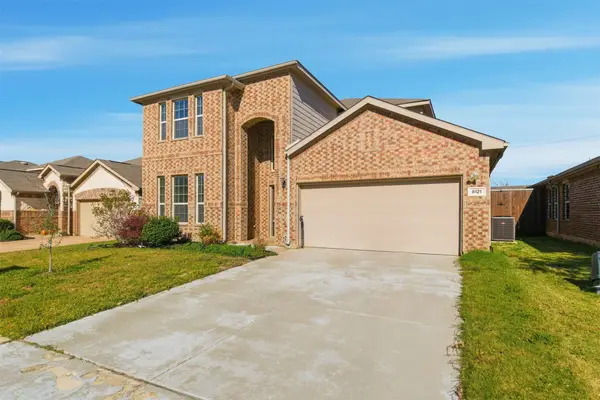 $434,000Active5 beds 3 baths3,012 sq. ft.
$434,000Active5 beds 3 baths3,012 sq. ft.8121 Black Hills Trail, Aubrey, TX 76227
MLS# 21110826Listed by: BEAM REAL ESTATE, LLC - New
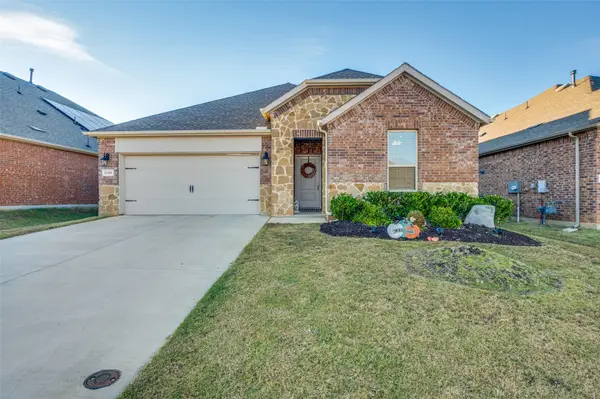 $365,000Active4 beds 3 baths2,075 sq. ft.
$365,000Active4 beds 3 baths2,075 sq. ft.11105 Autry Ridge Lane, Aubrey, TX 76227
MLS# 21104093Listed by: COLDWELL BANKER REALTY FRISCO - New
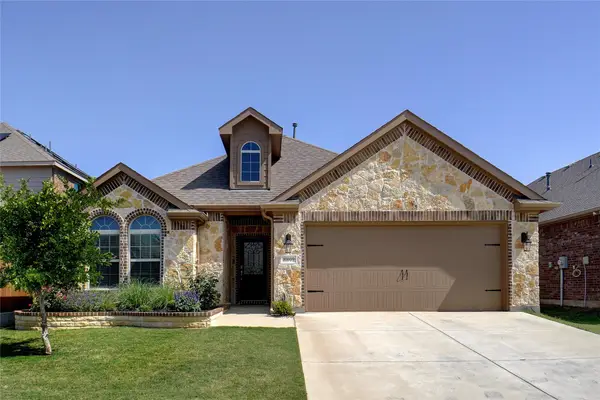 $299,995Active3 beds 2 baths1,691 sq. ft.
$299,995Active3 beds 2 baths1,691 sq. ft.10809 Cobalt Drive, Aubrey, TX 76227
MLS# 21112581Listed by: THE MICHAEL GROUP REAL ESTATE - New
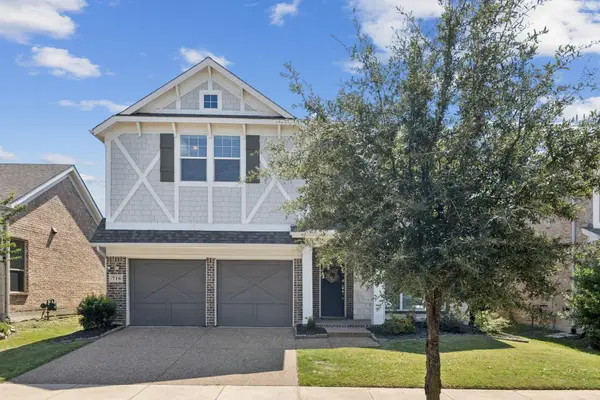 $470,000Active4 beds 4 baths3,095 sq. ft.
$470,000Active4 beds 4 baths3,095 sq. ft.716 Nathanael Greene Court, Aubrey, TX 76227
MLS# 21111698Listed by: CROWN REALTY - New
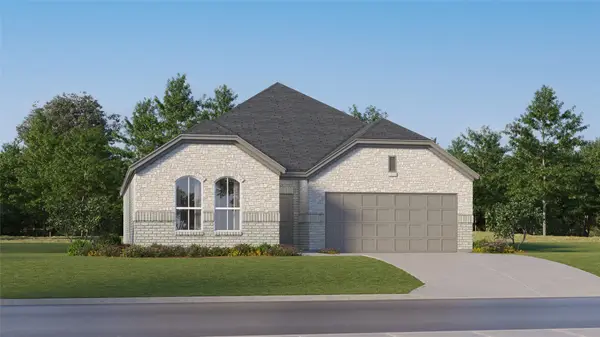 $328,749Active3 beds 2 baths1,604 sq. ft.
$328,749Active3 beds 2 baths1,604 sq. ft.611 Arabian Drive, Aubrey, TX 76227
MLS# 21112373Listed by: TURNER MANGUM,LLC - New
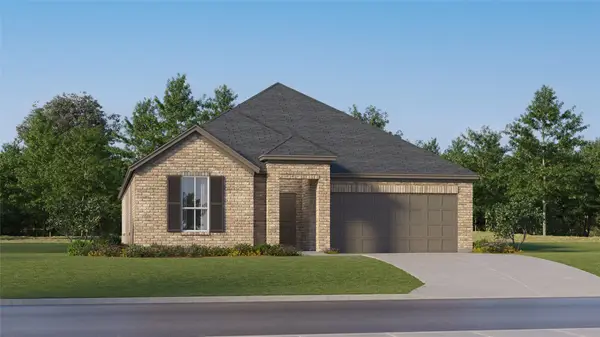 $326,499Active4 beds 2 baths2,062 sq. ft.
$326,499Active4 beds 2 baths2,062 sq. ft.620 Stud Drive, Aubrey, TX 76227
MLS# 21112383Listed by: TURNER MANGUM,LLC - New
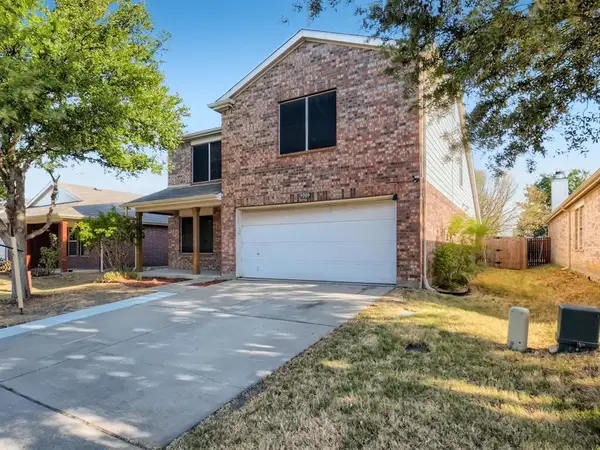 $343,000Active4 beds 3 baths2,251 sq. ft.
$343,000Active4 beds 3 baths2,251 sq. ft.9009 Sagebrush Trail, Aubrey, TX 76227
MLS# 21108830Listed by: SUNET GROUP - Open Sat, 1 to 3pmNew
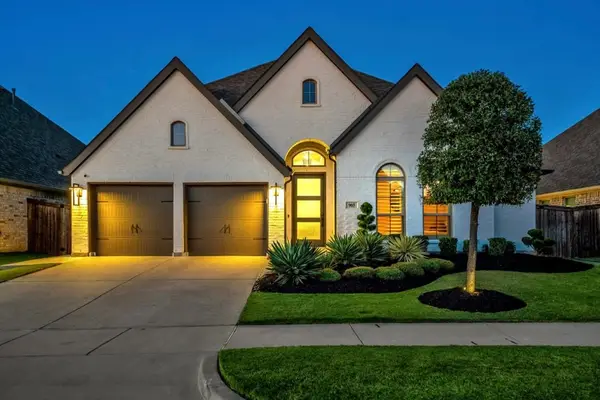 $675,000Active4 beds 3 baths2,544 sq. ft.
$675,000Active4 beds 3 baths2,544 sq. ft.905 Bridle Path Parkway, Aubrey, TX 76227
MLS# 21098931Listed by: ONESOURCE REAL ESTATE SERVICES - New
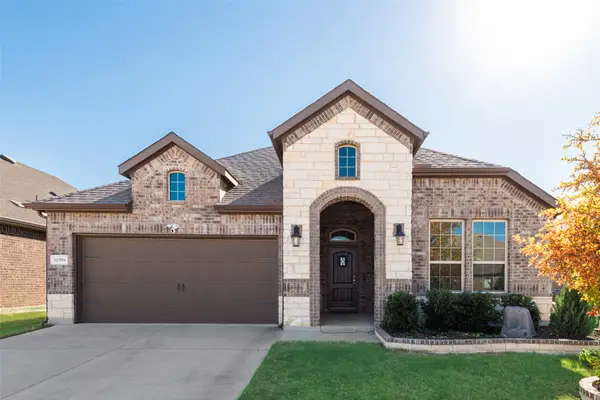 $313,500Active3 beds 2 baths1,642 sq. ft.
$313,500Active3 beds 2 baths1,642 sq. ft.11205 Fathom Street, Aubrey, TX 76227
MLS# 21110340Listed by: COMPASS RE TEXAS, LLC.
