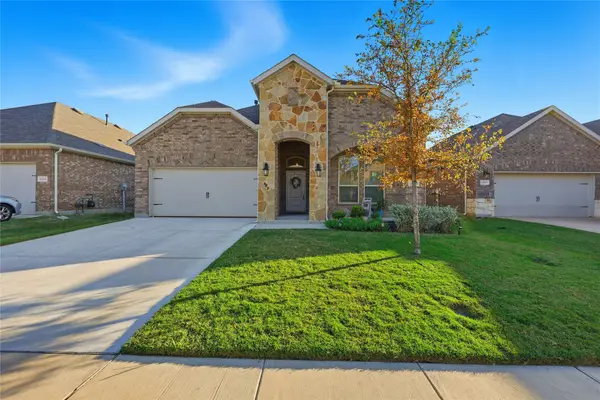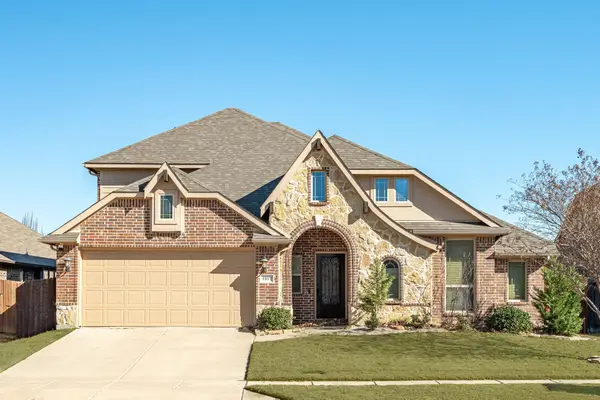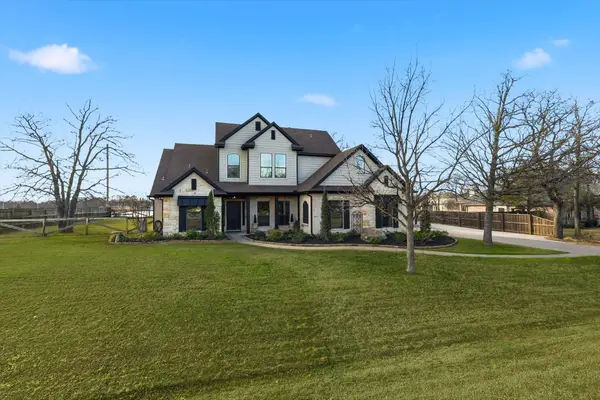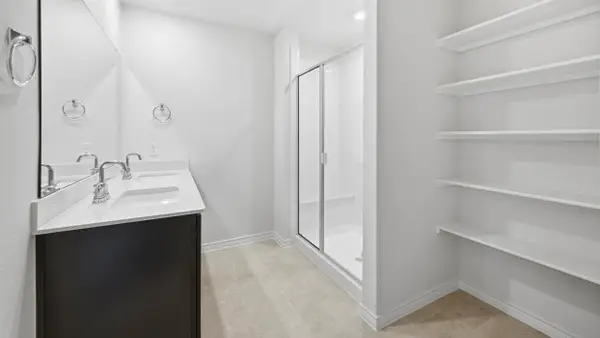1816 Tomahawk Trail, Aubrey, TX 76227
Local realty services provided by:ERA Myers & Myers Realty
Listed by: patty turner, jennifer pyatt972-772-7000
Office: keller williams rockwall
MLS#:20929282
Source:GDAR
Price summary
- Price:$365,000
- Price per sq. ft.:$127.67
- Monthly HOA dues:$71.33
About this home
Spacious and functional, this 5-bedroom, 3-bath home offers flexible living with the primary suite on the main level and a large game room upstairs. The open-concept layout features a granite kitchen with white shaker cabinets, stainless steel appliances, a gas range, and a walk-in pantry. The main living area is filled with natural light and flows seamlessly into a formal dining room and covered back patio. The primary suite includes dual closets, quartz-topped vanities, a garden tub, and a separate shower with bench seating. Upstairs you’ll find four generously sized bedrooms, two full bathrooms with quartz counters, and an oversized game room ideal for entertaining, play, or work-from-home space. The large laundry room includes a drip-dry area and room for a freezer. Additional highlights include floating light oak LVP floors, an extended garage with built-in storage space, a tankless gas water heater, irrigation system, and 8-foot front door. Room to grow and ready to make your own.
Contact an agent
Home facts
- Year built:2019
- Listing ID #:20929282
- Added:232 day(s) ago
- Updated:January 02, 2026 at 12:35 PM
Rooms and interior
- Bedrooms:5
- Total bathrooms:4
- Full bathrooms:3
- Half bathrooms:1
- Living area:2,859 sq. ft.
Heating and cooling
- Cooling:Central Air, Electric
- Heating:Central, Natural Gas, Zoned
Structure and exterior
- Roof:Composition
- Year built:2019
- Building area:2,859 sq. ft.
- Lot area:0.14 Acres
Schools
- High school:Ray Braswell
- Middle school:Pat Hagan Cheek
- Elementary school:Sandbrock Ranch
Finances and disclosures
- Price:$365,000
- Price per sq. ft.:$127.67
- Tax amount:$10,524
New listings near 1816 Tomahawk Trail
- New
 $377,777Active4 beds 3 baths2,510 sq. ft.
$377,777Active4 beds 3 baths2,510 sq. ft.11024 Gold Pan Trail, Aubrey, TX 76227
MLS# 21142195Listed by: DHS REALTY - New
 $320,000Active3 beds 2 baths1,782 sq. ft.
$320,000Active3 beds 2 baths1,782 sq. ft.2936 Brady Starr Drive, Aubrey, TX 76227
MLS# 21138567Listed by: COLDWELL BANKER APEX, REALTORS - New
 $499,000Active4 beds 3 baths2,744 sq. ft.
$499,000Active4 beds 3 baths2,744 sq. ft.1017 Ponderosa Drive, Aubrey, TX 76227
MLS# 21139614Listed by: COLDWELL BANKER APEX, REALTORS - New
 $712,765Active5 beds 5 baths3,667 sq. ft.
$712,765Active5 beds 5 baths3,667 sq. ft.1408 Buttercup Avenue, Aubrey, TX 76227
MLS# 21141405Listed by: HOMESUSA.COM - Open Sat, 11am to 1pmNew
 $675,000Active3 beds 3 baths2,090 sq. ft.
$675,000Active3 beds 3 baths2,090 sq. ft.113 Bent Oak Drive, Aubrey, TX 76227
MLS# 21139155Listed by: POST OAK REALTY - New
 $287,990Active3 beds 2 baths1,604 sq. ft.
$287,990Active3 beds 2 baths1,604 sq. ft.3548 Aster Lane, Aubrey, TX 76227
MLS# 21139735Listed by: D.R. HORTON, AMERICA'S BUILDER - New
 $350,990Active4 beds 3 baths2,404 sq. ft.
$350,990Active4 beds 3 baths2,404 sq. ft.3425 Amaretto Road, Aubrey, TX 76227
MLS# 21139742Listed by: D.R. HORTON, AMERICA'S BUILDER - New
 $316,990Active4 beds 3 baths2,133 sq. ft.
$316,990Active4 beds 3 baths2,133 sq. ft.10317 Ambrose Drive, Aubrey, TX 76227
MLS# 21137514Listed by: D.R. HORTON, AMERICA'S BUILDER - New
 $263,990Active3 beds 2 baths1,335 sq. ft.
$263,990Active3 beds 2 baths1,335 sq. ft.3517 Bar Claims Street, Aubrey, TX 76227
MLS# 21137516Listed by: D.R. HORTON, AMERICA'S BUILDER  $285,000Active3 beds 2 baths1,516 sq. ft.
$285,000Active3 beds 2 baths1,516 sq. ft.11404 Culberson Drive, Aubrey, TX 76227
MLS# 21135534Listed by: MARK SPAIN REAL ESTATE
