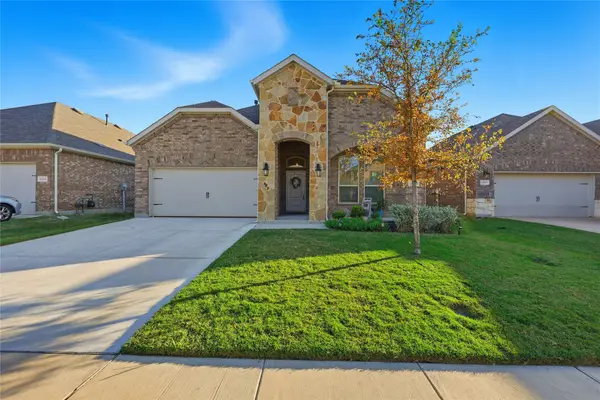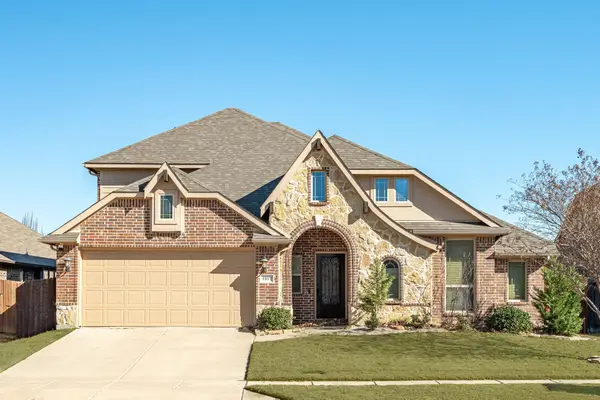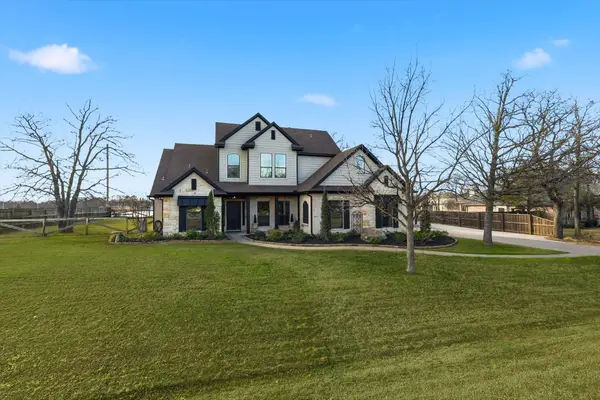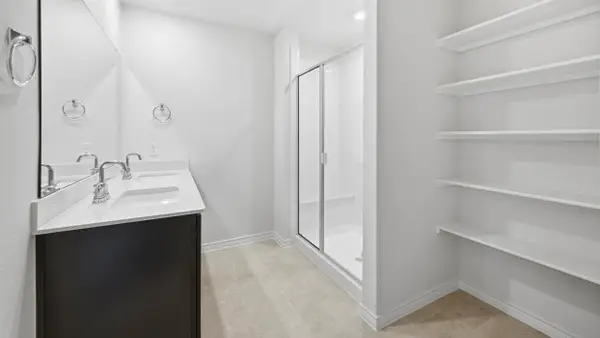1925 Pelham Drive, Aubrey, TX 76227
Local realty services provided by:ERA Newlin & Company
Listed by: sandra burrus972-632-8218
Office: keller williams realty allen
MLS#:21016824
Source:GDAR
Price summary
- Price:$469,000
- Price per sq. ft.:$201.29
- Monthly HOA dues:$72
About this home
Experience style, comfort, and functionality in this beautifully designed single-story Highland Home, featuring the sought-after Escalade floor plan with 4 bedrooms, 3 full baths, a dedicated media room, and a private study. Light-colored luxury vinyl plank flooring flows throughout the main living areas, complementing the elegant 5-panel interior doors and refined finishes found throughout the home. This thoughtfully designed split-bedroom layout offers privacy and flexibility, with two secondary bedrooms tucked off one side of the entry hall and a third located on the opposite side, each connected by arched hallways that create a sense of architectural charm. At the heart of the home, the kitchen impresses with warm wood cabinetry, sleek quartz countertops, a walk-in pantry, stainless steel appliances, and a gas cooktop. The oversized island—painted a chic accent blue—offers ample seating with a breakfast bar and is highlighted by stylish pendant lighting. The kitchen flows seamlessly into the spacious dining area and open living room, where a gas fireplace with tile surround and wood mantle creates a cozy focal point. Built-in cabinetry with quartz counters adds storage and style. The private primary suite is a true retreat, featuring a luxurious en suite bath with a soaking tub, separate tiled shower, dual vanities, and a generous walk-in closet. Additional features include a separate utility room, media room for movie nights, and a covered patio with ceiling fan for comfortable outdoor living. Located in the master-planned community of Sandbrock Ranch, residents enjoy access to over 6 miles of walking trails, two stocked fishing lakes, the Carriage House amenities center with resort-style pool, fitness center, play structures, recreation fields, event lawn, and the whimsical Lookout Treehouse. This home offers the perfect blend of modern living and community charm—don't miss your opportunity to make it yours.
Contact an agent
Home facts
- Year built:2023
- Listing ID #:21016824
- Added:154 day(s) ago
- Updated:January 02, 2026 at 12:35 PM
Rooms and interior
- Bedrooms:4
- Total bathrooms:3
- Full bathrooms:3
- Living area:2,330 sq. ft.
Heating and cooling
- Cooling:Ceiling Fans, Central Air, Electric, Humidity Control
- Heating:Central, Fireplaces, Natural Gas
Structure and exterior
- Roof:Composition
- Year built:2023
- Building area:2,330 sq. ft.
- Lot area:0.12 Acres
Schools
- High school:Ray Braswell
- Middle school:Pat Hagan Cheek
- Elementary school:Sandbrock Ranch
Finances and disclosures
- Price:$469,000
- Price per sq. ft.:$201.29
- Tax amount:$10,796
New listings near 1925 Pelham Drive
- New
 $377,777Active4 beds 3 baths2,510 sq. ft.
$377,777Active4 beds 3 baths2,510 sq. ft.11024 Gold Pan Trail, Aubrey, TX 76227
MLS# 21142195Listed by: DHS REALTY - New
 $320,000Active3 beds 2 baths1,782 sq. ft.
$320,000Active3 beds 2 baths1,782 sq. ft.2936 Brady Starr Drive, Aubrey, TX 76227
MLS# 21138567Listed by: COLDWELL BANKER APEX, REALTORS - New
 $499,000Active4 beds 3 baths2,744 sq. ft.
$499,000Active4 beds 3 baths2,744 sq. ft.1017 Ponderosa Drive, Aubrey, TX 76227
MLS# 21139614Listed by: COLDWELL BANKER APEX, REALTORS - New
 $712,765Active5 beds 5 baths3,667 sq. ft.
$712,765Active5 beds 5 baths3,667 sq. ft.1408 Buttercup Avenue, Aubrey, TX 76227
MLS# 21141405Listed by: HOMESUSA.COM - Open Sat, 11am to 1pmNew
 $675,000Active3 beds 3 baths2,090 sq. ft.
$675,000Active3 beds 3 baths2,090 sq. ft.113 Bent Oak Drive, Aubrey, TX 76227
MLS# 21139155Listed by: POST OAK REALTY - New
 $287,990Active3 beds 2 baths1,604 sq. ft.
$287,990Active3 beds 2 baths1,604 sq. ft.3548 Aster Lane, Aubrey, TX 76227
MLS# 21139735Listed by: D.R. HORTON, AMERICA'S BUILDER - New
 $350,990Active4 beds 3 baths2,404 sq. ft.
$350,990Active4 beds 3 baths2,404 sq. ft.3425 Amaretto Road, Aubrey, TX 76227
MLS# 21139742Listed by: D.R. HORTON, AMERICA'S BUILDER - New
 $316,990Active4 beds 3 baths2,133 sq. ft.
$316,990Active4 beds 3 baths2,133 sq. ft.10317 Ambrose Drive, Aubrey, TX 76227
MLS# 21137514Listed by: D.R. HORTON, AMERICA'S BUILDER - New
 $263,990Active3 beds 2 baths1,335 sq. ft.
$263,990Active3 beds 2 baths1,335 sq. ft.3517 Bar Claims Street, Aubrey, TX 76227
MLS# 21137516Listed by: D.R. HORTON, AMERICA'S BUILDER  $285,000Active3 beds 2 baths1,516 sq. ft.
$285,000Active3 beds 2 baths1,516 sq. ft.11404 Culberson Drive, Aubrey, TX 76227
MLS# 21135534Listed by: MARK SPAIN REAL ESTATE
